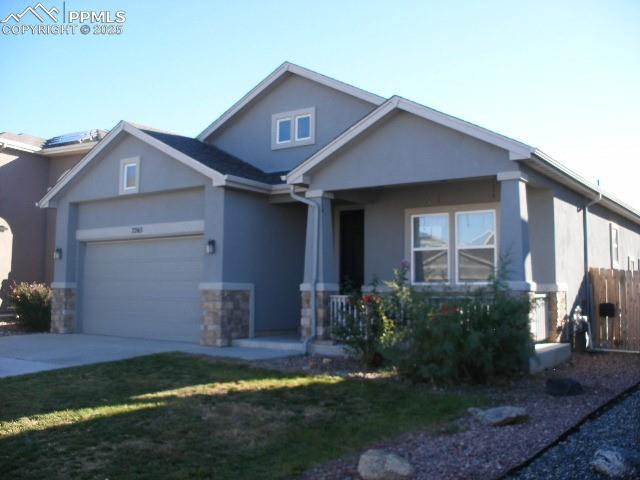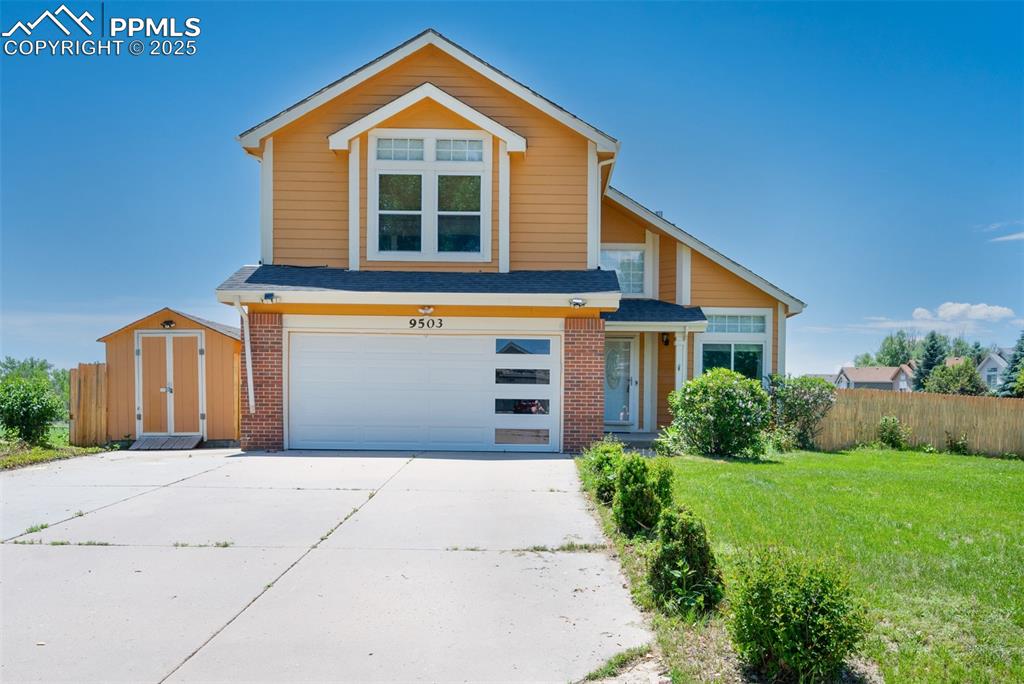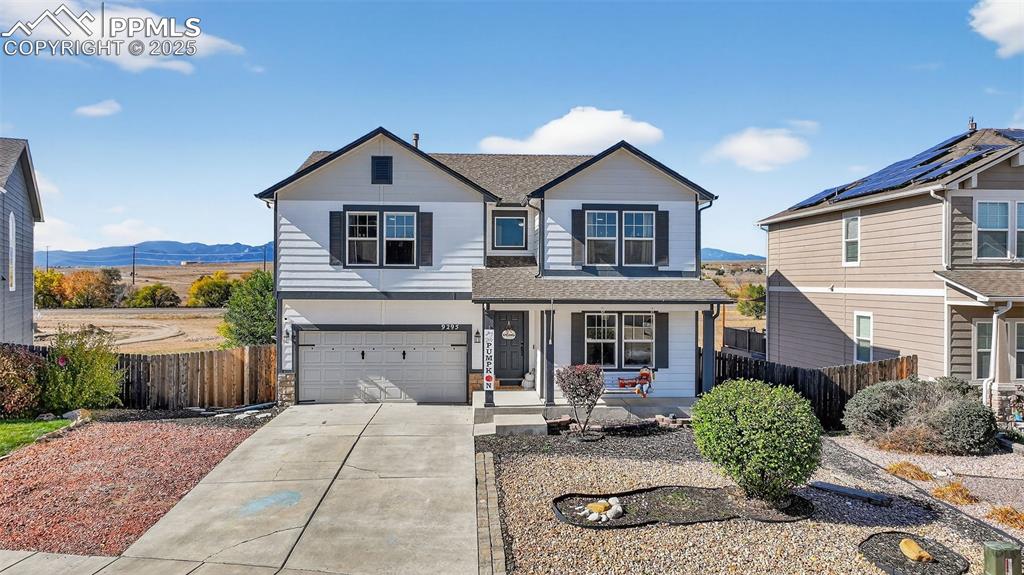6181 Alpine Ridge Drive
Colorado Springs, CO 80925 — El Paso County — The Ridge At Lorson Ranch NeighborhoodResidential $505,360 Sold Listing# 2937177
5 beds 2415 sqft 0.1148 acres 2024 build
Property Description
Come see the beautiful four bedroom and two and a half bathroom Elder home. This open and spacious floorplan boasts an entertainer's layout, featuring ample space in the hard surfaced floored main area, as well as a welcoming kitchen with ample storage and a host's island. The upstairs of this home feautures four well sized bedrooms and a large laundry room to keep everyones washing organized. The upstairs landing great space for a reading nook or desk space, and keeps the primary bedroom private by seperating it from the secondary bedrooms. The homesite for this property includes a large backyard, with no backyard neighbors and stunning Pikes Peak views! The home includes: hard surface countertops throughout, tankless water heater, included smart security security system, front and back finished landscaping, and so much more!
Listing Details
- Property Type
- Residential
- Listing#
- 2937177
- Source
- PPAR (Pikes Peak Association)
- Last Updated
- 05-10-2024 09:46am
- Status
- Sold
Property Details
- Sold Price
- $505,360
- Location
- Colorado Springs, CO 80925
- SqFT
- 2415
- Year Built
- 2024
- Acres
- 0.1148
- Bedrooms
- 5
- Garage spaces
- 2
- Garage spaces count
- 2
Map
Property Level and Sizes
- SqFt Finished
- 2415
- SqFt Upper
- 1412
- SqFt Main
- 1003
- Lot Description
- See Prop Desc Remarks
- Lot Size
- 5000.0000
- Base Floor Plan
- 2 Story
Financial Details
- Previous Year Tax
- 5180.00
- Year Tax
- 2024
Interior Details
- Appliances
- Dishwasher, Disposal, Gas in Kitchen, Microwave Oven, Range, Self Cleaning Oven
- Fireplaces
- None
- Utilities
- Electricity Connected, Natural Gas
Exterior Details
- Fence
- All
- Wells
- 0
- Water
- Municipal
Room Details
- Baths Full
- 3
- Main Floor Bedroom
- M
- Laundry Availability
- Electric Hook-up,Upper
Garage & Parking
- Garage Type
- Attached
- Garage Spaces
- 2
- Garage Spaces
- 2
- Parking Features
- Garage Door Opener
Exterior Construction
- Structure
- Frame
- Siding
- Fiber Cement
- Roof
- Composite Shingle
- Construction Materials
- New Construction
- Builder Name
- D.R. Horton
Land Details
- Water Tap Paid (Y/N)
- No
Schools
- School District
- Widefield-3
Walk Score®
Contact Agent
executed in 0.301 sec.













