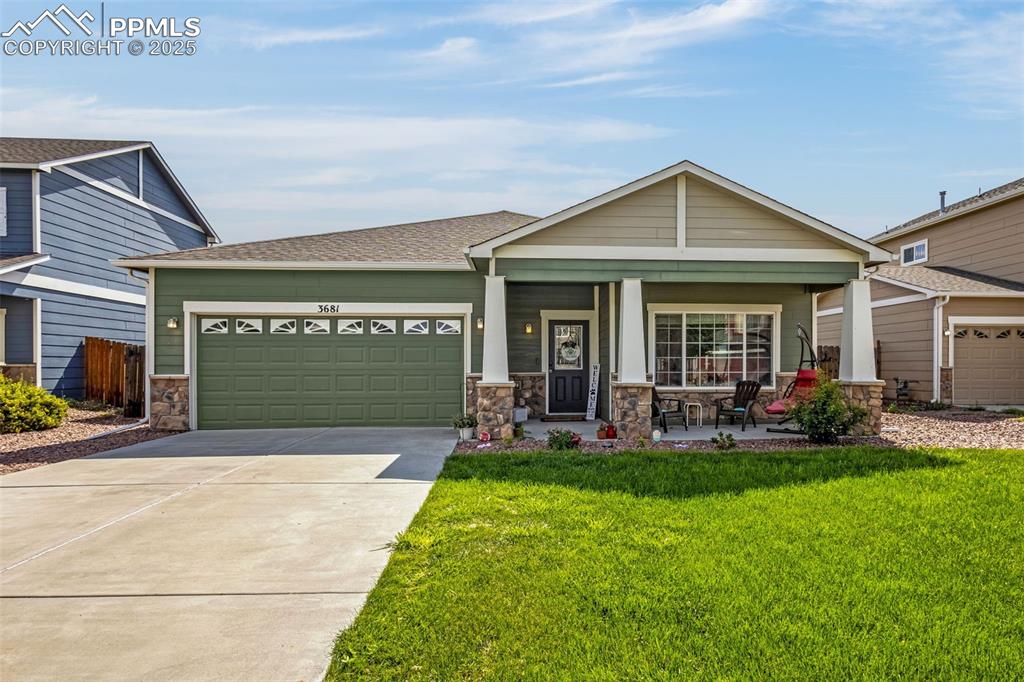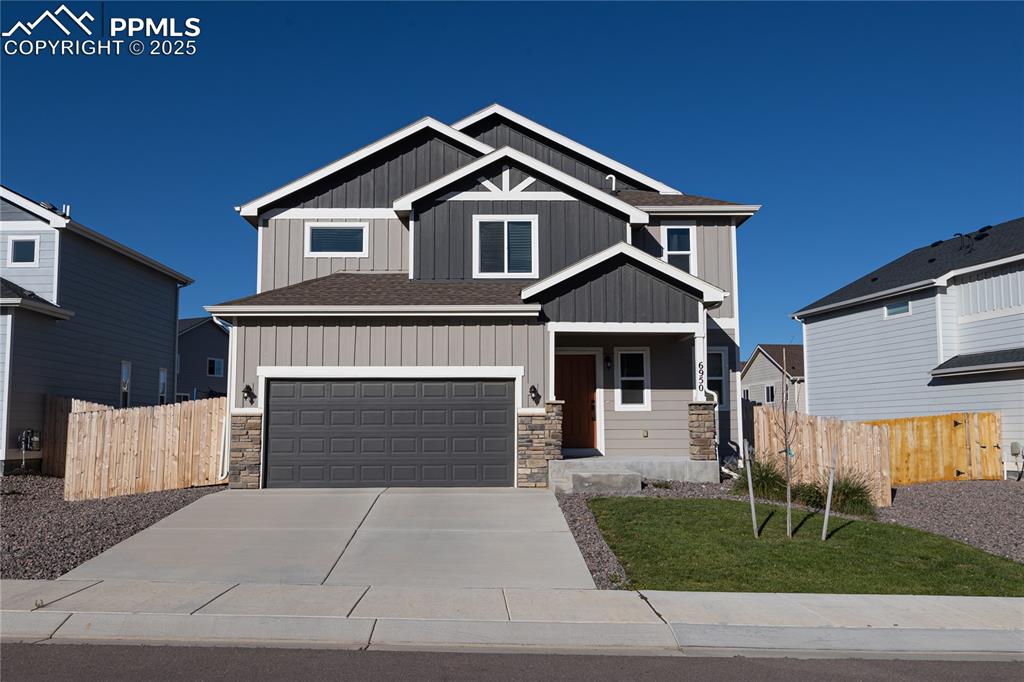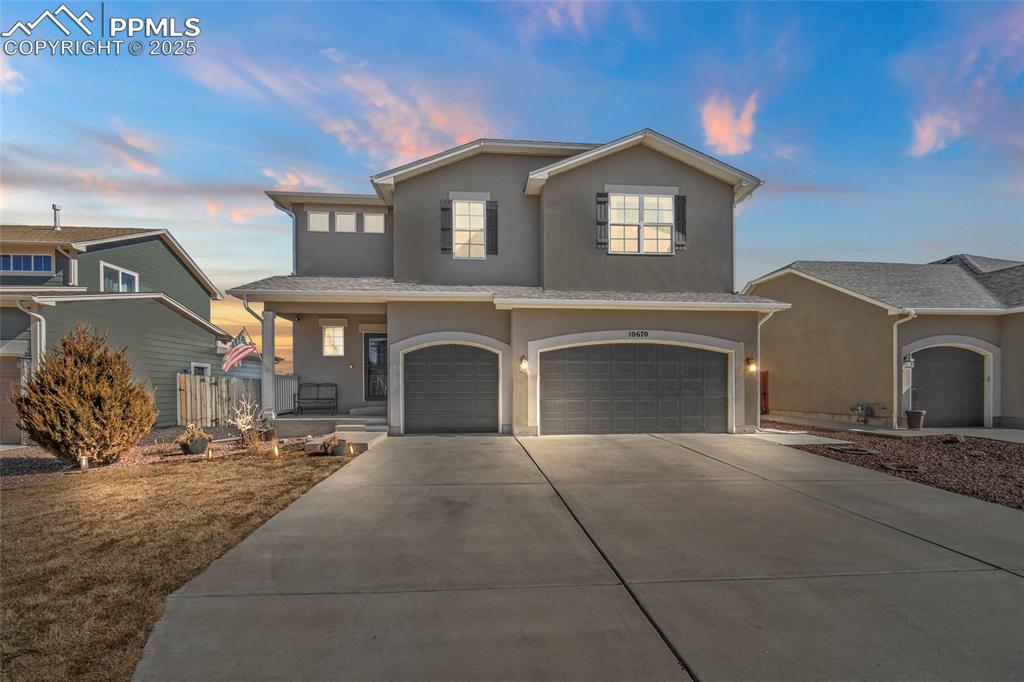6241 Godwit Lane
Colorado Springs, CO 80925 — El Paso County — The Hills At Lorson Ranch NeighborhoodResidential $415,000 Sold Listing# 7251233
3 beds 3 baths 1958.00 sqft Lot size: 3675.00 sqft 0.08 acres 2022 build
Updated: 03-22-2025 05:14am
Property Description
Better than new! 2022 Modern contemporary 2-story home in the southeast community of The Hills at Lorson Ranch. 1878 SF of comfortable living space. Low maintenance xeriscape landscaping with auto sprinklers. You'll enjoy central air and heat for year-round comfort. Beautiful LVP floors, window blinds, and modern light fixtures throughout most of the home. Light and bright open floor plan. The Entry leads into the Living Room, great for entertaining family and friends. The Living Room flows effortlessly into the Dining Room and Island Kitchen. The Dining Room has a slider to the backyard patio. The Island Kitchen offers a counter bar and wood cabinets with granite countertops. Stainless steel appliances include a smooth top range oven, built-in microwave oven, dishwasher, and side by side refrigerator. A drop zone with built in seat is located off the Kitchen along with a Powder Bathroom for guests and access to the 2-car garage with door opener. Iron rails lead to the upper level which hosts a Laundry Room, 3 Bedrooms with neutral carpet, and 2 Bathrooms. The Primary Bedroom features a walk in closet and adjoining Spa Shower Bathroom with dual sink vanity, mirror, and tiled shower. Two more Bedrooms with walk in closets share a Full Hall Bathroom with dual sink vanity, mirror, and tiled tub/shower. The fenced backyard has auto sprinklers and a concrete patio for outdoor dining and relaxation. Ideally located close to schools, parks, and walking trails. Minutes to Powers Blvd for shopping, dining, and entertainment. Easy commute to Peterson Space Force Base, Fort Carson, and Schriever Air Force Base. Don’t miss the opportunity to make this delightful home your own where you and your family can make wonderful memories together for years to come!
Listing Details
- Property Type
- Residential
- Listing#
- 7251233
- Source
- REcolorado (Denver)
- Last Updated
- 03-22-2025 05:14am
- Status
- Sold
- Status Conditions
- None Known
- Off Market Date
- 02-06-2025 12:00am
Property Details
- Property Subtype
- Single Family Residence
- Sold Price
- $415,000
- Original Price
- $450,000
- Location
- Colorado Springs, CO 80925
- SqFT
- 1958.00
- Year Built
- 2022
- Acres
- 0.08
- Bedrooms
- 3
- Bathrooms
- 3
- Levels
- Two
Map
Property Level and Sizes
- SqFt Lot
- 3675.00
- Lot Features
- Ceiling Fan(s), Eat-in Kitchen, Entrance Foyer, Granite Counters, High Ceilings, Kitchen Island, Open Floorplan, Primary Suite, Walk-In Closet(s)
- Lot Size
- 0.08
- Basement
- Crawl Space
Financial Details
- Previous Year Tax
- 402.00
- Year Tax
- 2022
- Primary HOA Fees
- 0.00
Interior Details
- Interior Features
- Ceiling Fan(s), Eat-in Kitchen, Entrance Foyer, Granite Counters, High Ceilings, Kitchen Island, Open Floorplan, Primary Suite, Walk-In Closet(s)
- Appliances
- Dishwasher, Disposal, Microwave, Oven, Range, Refrigerator
- Electric
- Central Air
- Flooring
- Carpet, Vinyl
- Cooling
- Central Air
- Heating
- Forced Air, Natural Gas
- Utilities
- Electricity Connected, Natural Gas Connected
Exterior Details
- Features
- Private Yard
- Water
- Public
- Sewer
- Public Sewer
Garage & Parking
- Parking Features
- Concrete
Exterior Construction
- Roof
- Composition
- Construction Materials
- Cement Siding, Frame, Stone
- Exterior Features
- Private Yard
- Window Features
- Window Coverings
- Builder Source
- Builder
Land Details
- PPA
- 0.00
- Road Surface Type
- Paved
- Sewer Fee
- 0.00
Schools
- Elementary School
- Martin Luther King
- Middle School
- Watson
- High School
- Widefield
Walk Score®
Listing Media
- Virtual Tour
- Click here to watch tour
Contact Agent
executed in 0.594 sec.













