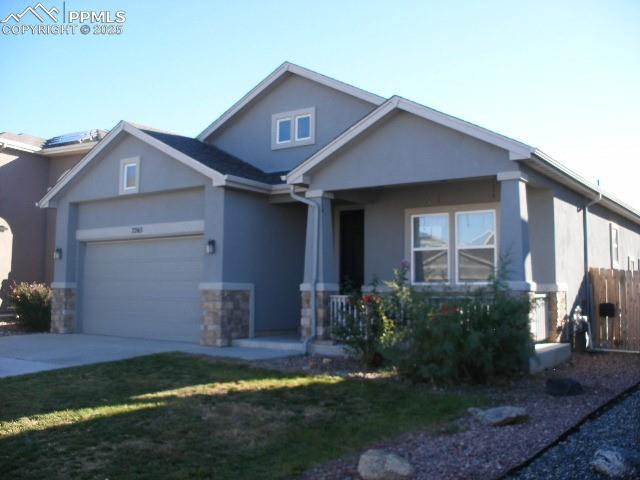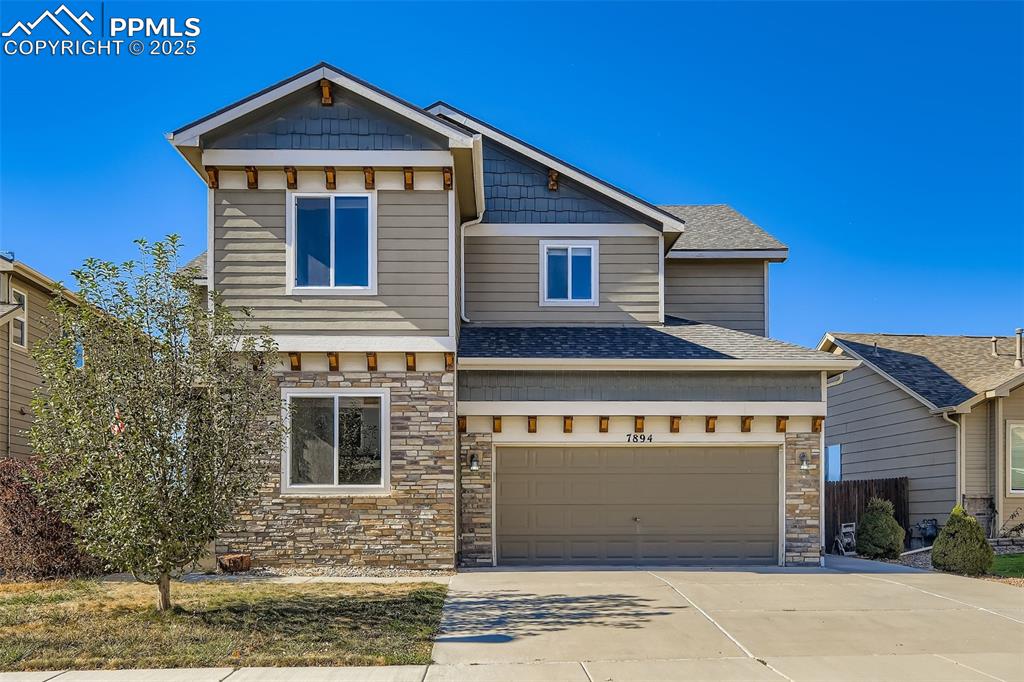6310 Wallowing Way
Colorado Springs, CO 80925 — El Paso County — Buffalo Crossing NeighborhoodResidential $438,500 Sold Listing# 1476526
4 beds 2253 sqft 0.0878 acres 2016 build
Property Description
Welcome home to this 2 story property featuring 4 bedrooms, 4 bathrooms, a finished basement and a 2 car garage! The open concept main level is spacious and inviting. The kitchen is outfitted with stainless appliances, lots of cabinet space, a pantry, an island and newer LVP flooring. The living room faces the backyard and has a newly installed electric horizontal fireplace with mantle and floor to ceiling woodwork. Finishing out the main level is a conveniently located powder room and laundry room just off the garage. Upstairs you will find a primary suite with 5 piece bathroom and walk-in closet, two secondary bedrooms and a full bathroom. Head down to the basement to check out the 4th bedroom, 4th bathroom and another great living room. The projector and projector screen are included and ready for movie night! On the exterior of this beautiful home there is a poured concrete patio and privacy fencing. Call today for your private showing!
Listing Details
- Property Type
- Residential
- Listing#
- 1476526
- Source
- PPAR (Pikes Peak Association)
- Last Updated
- 05-04-2024 01:32pm
- Status
- Sold
Property Details
- Sold Price
- $438,500
- Location
- Colorado Springs, CO 80925
- SqFT
- 2253
- Year Built
- 2016
- Acres
- 0.0878
- Bedrooms
- 4
- Garage spaces
- 2
- Garage spaces count
- 2
Map
Property Level and Sizes
- SqFt Finished
- 2178
- SqFt Upper
- 757
- SqFt Main
- 748
- SqFt Basement
- 748
- Lot Description
- Level, Mountain View
- Lot Size
- 3825.0000
- Base Floor Plan
- 2 Story
- Basement Finished %
- 90
Financial Details
- Previous Year Tax
- 3902.00
- Year Tax
- 2023
Interior Details
- Appliances
- Dishwasher, Disposal, Dryer, Microwave Oven, Oven, Refrigerator, Washer
- Fireplaces
- Electric, Main Level, One
- Utilities
- Cable Available, Electricity Connected, Natural Gas Connected
Exterior Details
- Fence
- Rear
- Wells
- 0
- Water
- Assoc/Distr
Room Details
- Baths Full
- 3
- Main Floor Bedroom
- 0
- Laundry Availability
- Electric Hook-up,Main
Garage & Parking
- Garage Type
- Attached
- Garage Spaces
- 2
- Garage Spaces
- 2
- Parking Features
- Garage Door Opener
Exterior Construction
- Structure
- Framed on Lot
- Siding
- Masonite Type
- Roof
- Composite Shingle
- Construction Materials
- Existing Home
- Builder Name
- Tralon Homes
Land Details
- Water Tap Paid (Y/N)
- No
Schools
- School District
- Widefield-3
Walk Score®
Contact Agent
executed in 0.308 sec.













