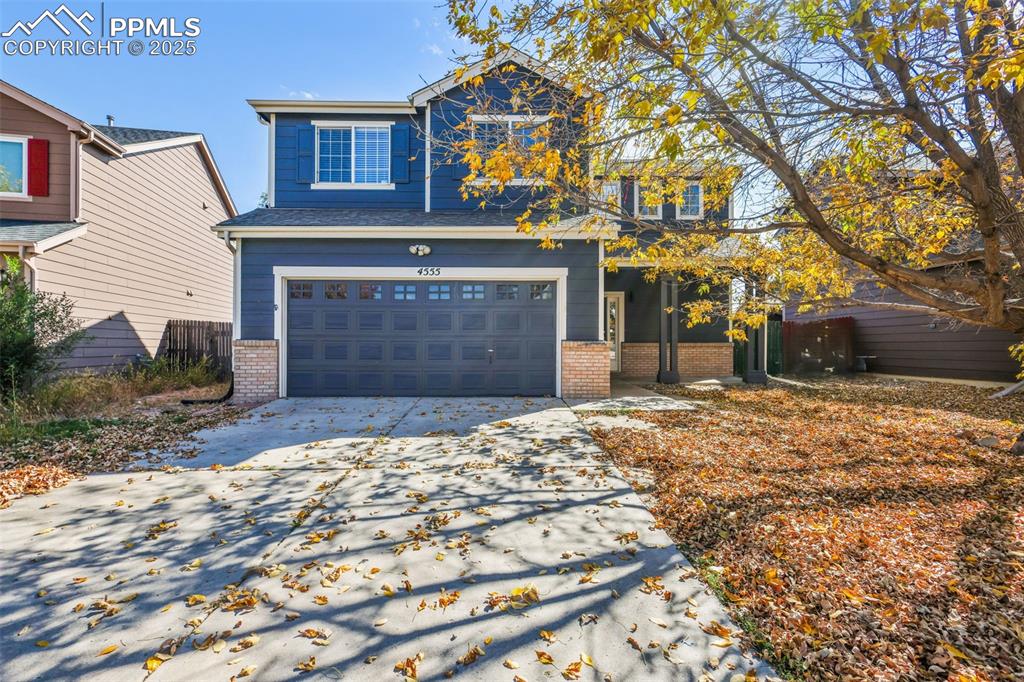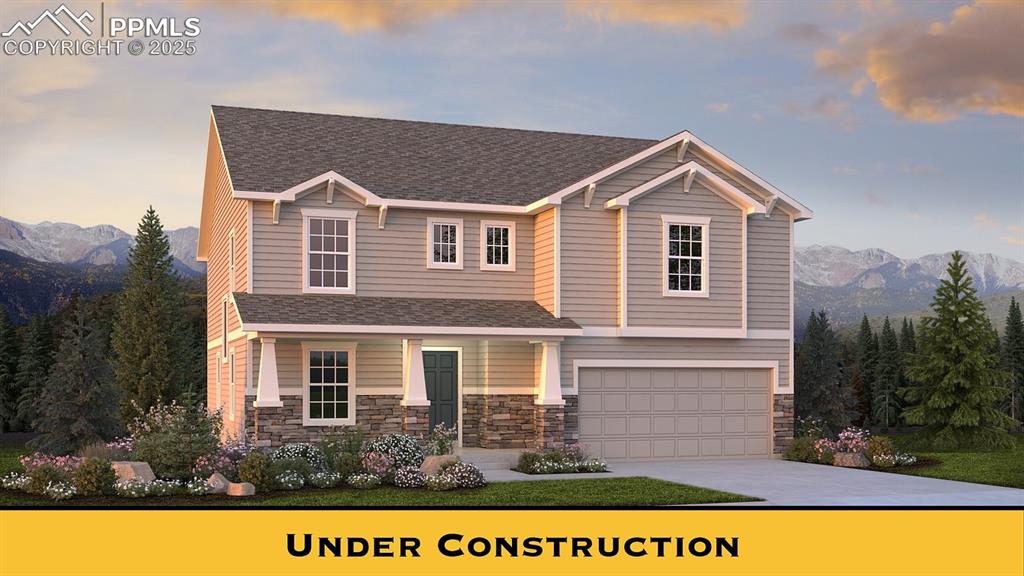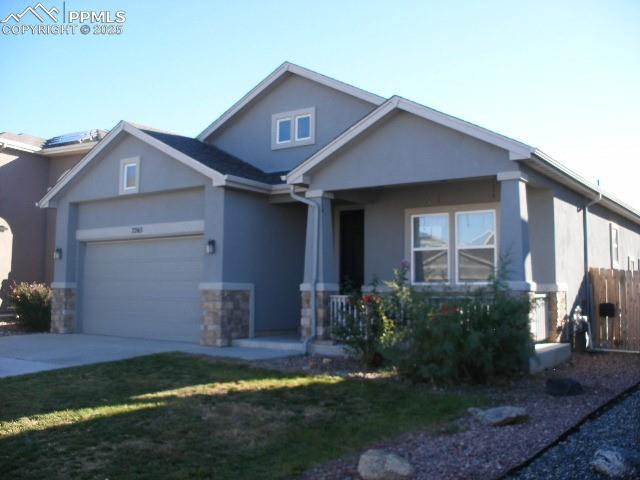6446 Stingray Lane
Colorado Springs, CO 80925 — El Paso County — The Meadows At Lorson Ranch NeighborhoodResidential $500,000 Sold Listing# 3701753
5 beds 3367 sqft 0.1263 acres 2014 build
Property Description
Stunning Two Story Home Located In Desirable Lorson Ranch Neighborhood. The Main Level Has A Home Office With French Doors, Large Living Room That Opens Into The Dining Room. The Kitchen Has A Spacious Island/Breakfast Bar, Granite Counters, Walk-In Pantry and Includes All Appliances. The Butler's Pantry and Powder Room Complete The Main Level. The Upper Level Has A Master Bedroom With Ensuite and Walk-In Closet, Three Additional Spacious Bedrooms, A Loft That Can Be Used As An Art Studio/Rec-TV Room and Is Completed With A Full Bath. Laundry Is Also Smartly Located On The Upper Level and Includes The Washer/Dryer. The Basement Is The Ultimate Man Cave and Also Has A Full Bath and Sizable Fifth Bedroom. The Yard Has Been Professionally Landscaped To Include Many Perennials, Shrubs and Trees, Has Solar Lighting And The Backyard Is Fully Fenced. Enlarged Patio Encompasses The Entire Length Of The Back Of The Home Measuring 38X14 - Great For Those Family Gatherings and BBQs. Roof Is New And Boasts Class 4 Impact Resistant Shingles. Location Is Convenient To Shriever Space Force Base, Peterson AFB, Ft. Carson, D3 Schools, Shopping, Restaurants, Neighborhood Park and Provides Easy Access To The Powers Corridor. This Home Shows True Pride Of Ownership.
Listing Details
- Property Type
- Residential
- Listing#
- 3701753
- Source
- PPAR (Pikes Peak Association)
- Last Updated
- 05-15-2024 01:56pm
- Status
- Sold
Property Details
- Sold Price
- $500,000
- Location
- Colorado Springs, CO 80925
- SqFT
- 3367
- Year Built
- 2014
- Acres
- 0.1263
- Bedrooms
- 5
- Garage spaces
- 2
- Garage spaces count
- 2
Map
Property Level and Sizes
- SqFt Finished
- 3215
- SqFt Upper
- 1351
- SqFt Main
- 1008
- SqFt Basement
- 1008
- Lot Description
- Level, Mountain View, View of Pikes Peak
- Lot Size
- 5500.0000
- Base Floor Plan
- 2 Story
- Basement Finished %
- 85
Financial Details
- Previous Year Tax
- 3513.36
- Year Tax
- 2022
Interior Details
- Appliances
- 220v in Kitchen, Dishwasher, Disposal, Dryer, Microwave Oven, Refrigerator, Self Cleaning Oven, Washer
- Fireplaces
- None
- Utilities
- Cable Available, Electricity Connected, Natural Gas Connected
Exterior Details
- Fence
- Rear
- Wells
- 0
- Water
- Assoc/Distr
Room Details
- Baths Full
- 3
- Main Floor Bedroom
- 0
- Laundry Availability
- Electric Hook-up,Upper
Garage & Parking
- Garage Type
- Attached
- Garage Spaces
- 2
- Garage Spaces
- 2
- Parking Features
- Garage Door Opener
Exterior Construction
- Structure
- Frame
- Siding
- Brick,Masonite Type
- Roof
- Composite Shingle
- Construction Materials
- Existing Home
Land Details
- Water Tap Paid (Y/N)
- No
Schools
- School District
- Widefield-3
Walk Score®
Contact Agent
executed in 0.313 sec.













