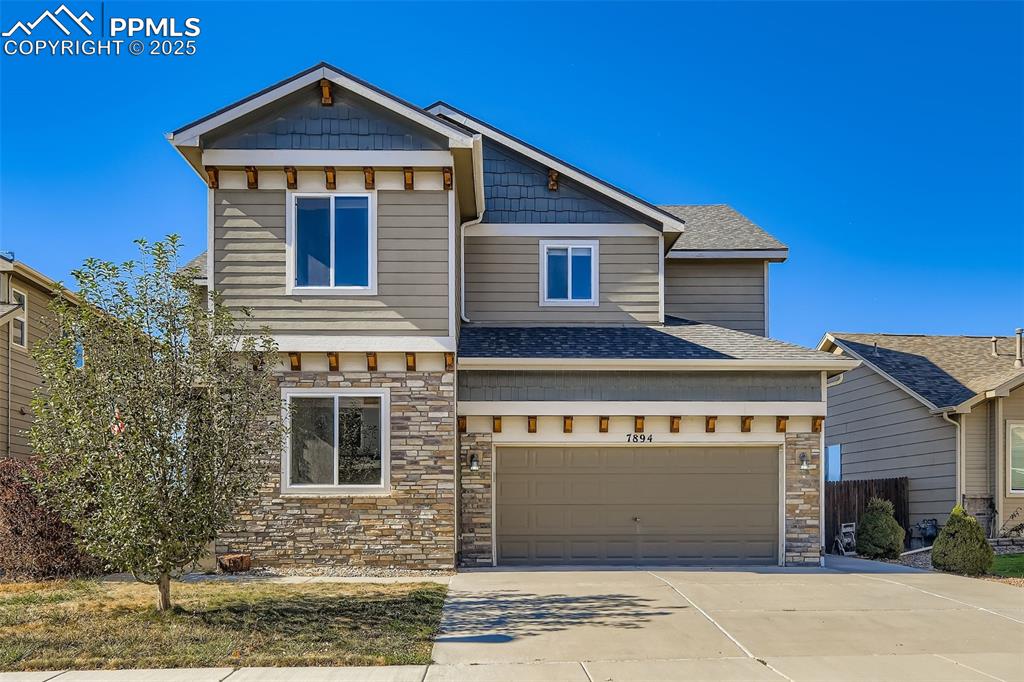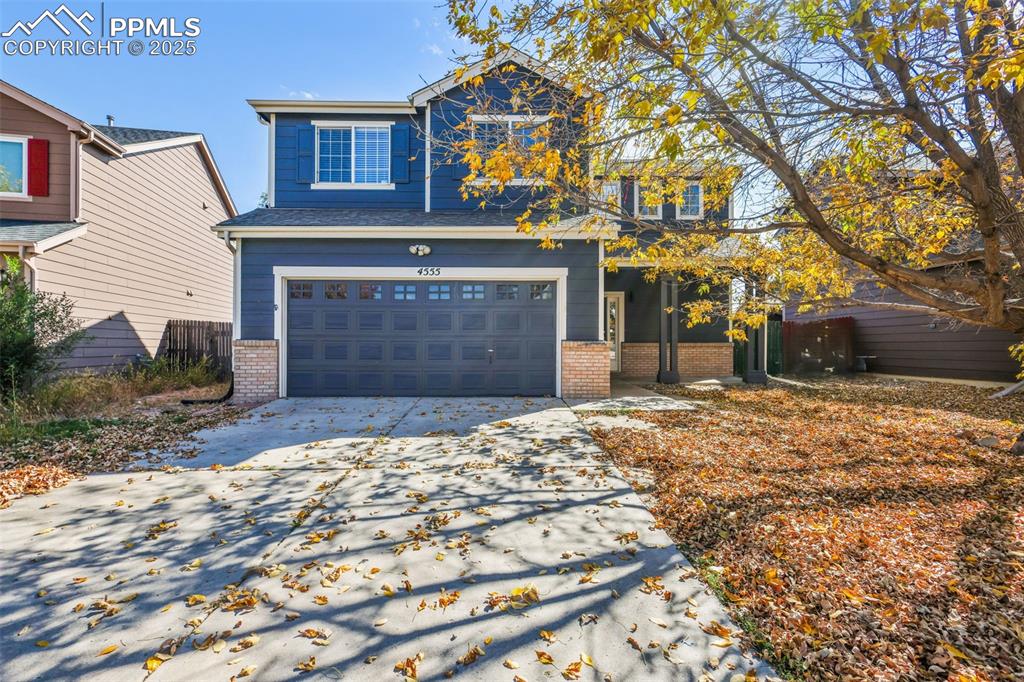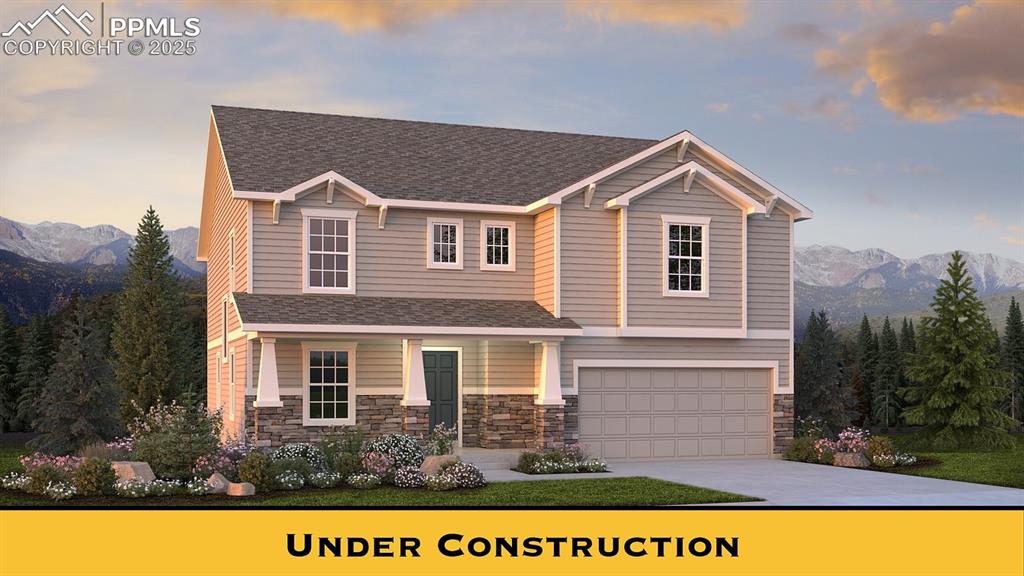6574 Alliance Loop
Colorado Springs, CO 80925 — El Paso County — Allegiant At Lorson Ranch NeighborhoodResidential $450,000 Sold Listing# 2623555
3 beds 2726 sqft 0.1354 acres 2012 build
Property Description
This Beautiful 2 Story home located in the desirable Lorson Ranch neighborhood boasts 3 bedrooms, 3 bathrooms, 2 Car Garage and Mountain views! As you step through the entrance, prepare to be captivated by the grandeur of vaulted ceilings and a staircase with luxurious vinyl plank flooring. The formal dining area beckons, creating an immediate sense of refinement with all the windows that bring in lots of natural light. Enjoy the Kitchen with stainless steel appliances, granite countertops, pantry, coffee bar area. The open layout effortlessly connects the kitchen to the living area, for seamless entertainment with Vaulted ceilings and lots of natural light. The main level primary bedroom is very spacious with adjoining bathroom that includes double vanity sinks with a tub/shower combo and walk-in closet. Completing the main level is a well-appointed laundry space with a walkout to the 2 Car Garage. The two upper bedrooms are adjoined by a Jack-and-Jill bathroom. The upper loft area is perfect for an extra play space or office/gaming nook. Venturing downstairs to the basement, you'll find additional 1136 square feet that has passed all required rough in inspections that include Building, Electrical, Mechanical and Plumbing through Pikes Peak Regional Building Department. The basement includes a wet-bar that is roughed in, additional bedroom and bathroom. All this basement needs is the finishing touches from the new home owner! Located close to to Fort Carson, Peterson SFB, and Schriever, schools, shopping and restaurants with easy access to Powers. Hurry and schedule your showings.
Listing Details
- Property Type
- Residential
- Listing#
- 2623555
- Source
- PPAR (Pikes Peak Association)
- Last Updated
- 05-21-2024 03:34pm
- Status
- Sold
Property Details
- Sold Price
- $450,000
- Location
- Colorado Springs, CO 80925
- SqFT
- 2726
- Year Built
- 2012
- Acres
- 0.1354
- Bedrooms
- 3
- Garage spaces
- 2
- Garage spaces count
- 2
Map
Property Level and Sizes
- SqFt Finished
- 1590
- SqFt Upper
- 454
- SqFt Main
- 1136
- SqFt Basement
- 1136
- Lot Description
- Level, Mountain View
- Lot Size
- 5896.0000
- Base Floor Plan
- 2 Story
Financial Details
- Previous Year Tax
- 3921.74
- Year Tax
- 2023
Interior Details
- Appliances
- 220v in Kitchen, Dishwasher, Disposal, Dryer, Microwave Oven, Refrigerator, Self Cleaning Oven, Washer
- Fireplaces
- None
- Utilities
- Cable Available, Electricity Available, Natural Gas Available, Telephone
Exterior Details
- Fence
- Rear
- Wells
- 0
- Water
- Municipal
Room Details
- Baths Full
- 2
- Main Floor Bedroom
- M
- Laundry Availability
- Main
Garage & Parking
- Garage Type
- Attached
- Garage Spaces
- 2
- Garage Spaces
- 2
Exterior Construction
- Structure
- Frame
- Siding
- Masonite Type
- Roof
- Composite Shingle
- Construction Materials
- Existing Home
Land Details
- Water Tap Paid (Y/N)
- No
Schools
- School District
- Widefield-3
Walk Score®
Contact Agent
executed in 0.315 sec.













