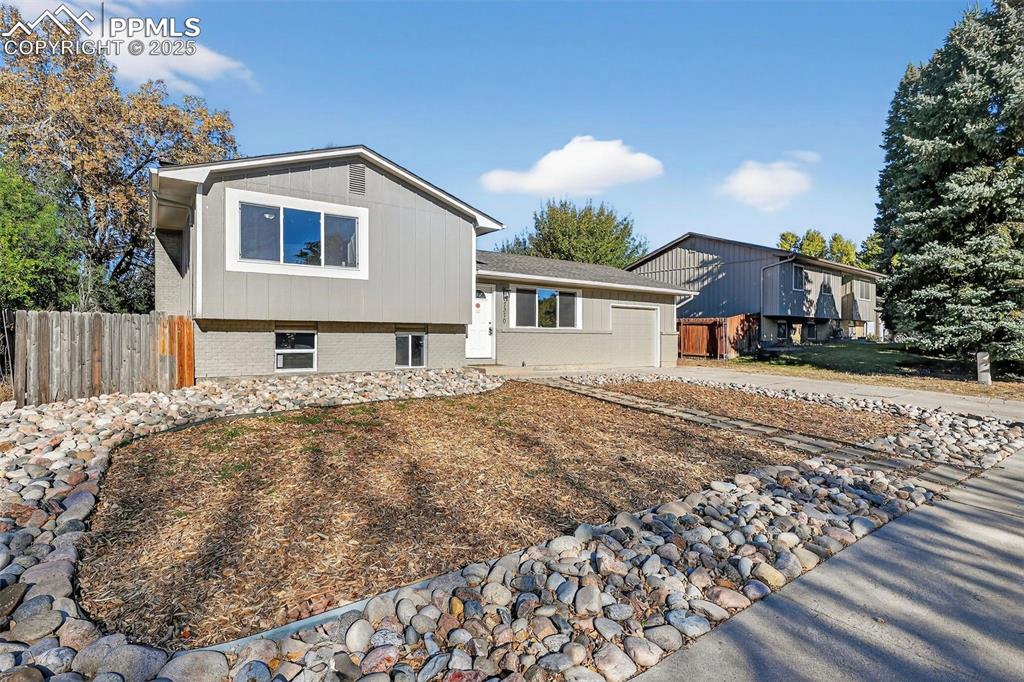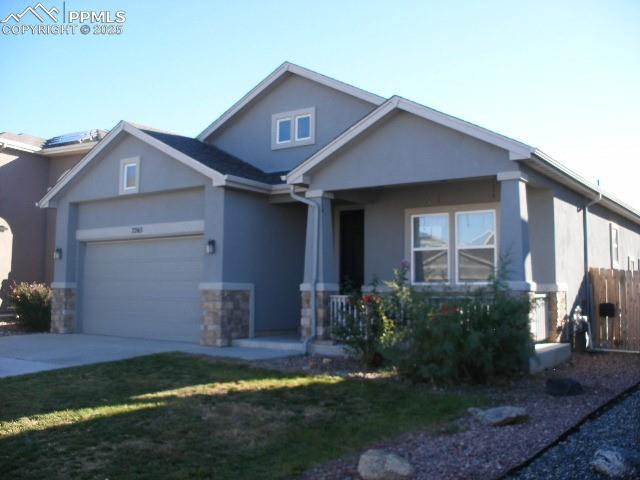6650 Weeping Willow Drive
Colorado Springs, CO 80925 — El Paso County — Cottonwood Grove NeighborhoodResidential $460,000 Sold Listing# 9997305
4 beds 2039 sqft 0.4292 acres 1996 build
Property Description
Spread your wings a bit in this Amazing 4 bedroom home on nearly half an acre! Private yard with outdoor fireplace, rock walls and Pikes Peak and front range views makes quite the place for cookouts with friend or enjoying a quite night with family. A large Entry way with tile floors and built-in seating and access to the backyard and garage makes for the perfect area to prepare for the outdoors during all seasons. The main level has bamboo floors, an updated kitchen with stone counter tops, stainless KitchenAid appliances, gas/convection stove and convection microwave as well as a separate dining space. The Living Room has vaulted ceilings, gas fireplace and a walkout to the deck. The Master and a second bedroom share a 3/4 bath on this level. The Lower level offers a large family room, 2 more bedrooms with beautiful built in shelving in both rooms, tons of light from the garden level large windows and a full bathroom. The park-like back yard has mature Apple and Pear trees, a large garden area, chicken coop for your sassy egg-laying beauties, a creek behind the fence and amazing views. The Shed offers a second story of storage and a ramp for your riding lawn mower. Large outdoor patio with pergola and paving stones with a fireplace for entertaining! Parking area in the back for your Camper or extra vehicles! No HOA, No Covenants! Conveniently located 5 minutes from both Ft Carson and Peterson SFB and 20 minutes to Schriever SFB. Easy access to the Powers Corridor and I-25.
Listing Details
- Property Type
- Residential
- Listing#
- 9997305
- Source
- PPAR (Pikes Peak Association)
- Last Updated
- 05-18-2024 12:11pm
- Status
- Sold
Property Details
- Sold Price
- $460,000
- Location
- Colorado Springs, CO 80925
- SqFT
- 2039
- Year Built
- 1996
- Acres
- 0.4292
- Bedrooms
- 4
- Garage spaces
- 2
- Garage spaces count
- 2
Map
Property Level and Sizes
- SqFt Finished
- 2029
- SqFt Upper
- 1127
- SqFt Lower
- 912
- Lot Description
- Mountain View, View of Pikes Peak
- Lot Size
- 18697.0000
- Base Floor Plan
- Bi-level
Financial Details
- Previous Year Tax
- 1727.16
- Year Tax
- 2023
Interior Details
- Appliances
- Dishwasher, Disposal, Microwave Oven, Oven, Range, Refrigerator
- Fireplaces
- Gas, Main Level
- Utilities
- Electricity Connected, Natural Gas Connected
Exterior Details
- Fence
- Rear
- Wells
- 0
- Water
- Assoc/Distr
- Out Buildings
- Storage Shed
Room Details
- Baths Full
- 1
- Main Floor Bedroom
- 0
Garage & Parking
- Garage Type
- Attached
- Garage Spaces
- 2
- Garage Spaces
- 2
- Parking Features
- Garage Door Opener, Workshop
- Out Buildings
- Storage Shed
Exterior Construction
- Structure
- Frame
- Siding
- Masonite Type
- Roof
- Composite Shingle
- Construction Materials
- Existing Home
Land Details
- Water Tap Paid (Y/N)
- No
Schools
- School District
- Widefield-3
Walk Score®
Contact Agent
executed in 0.293 sec.













