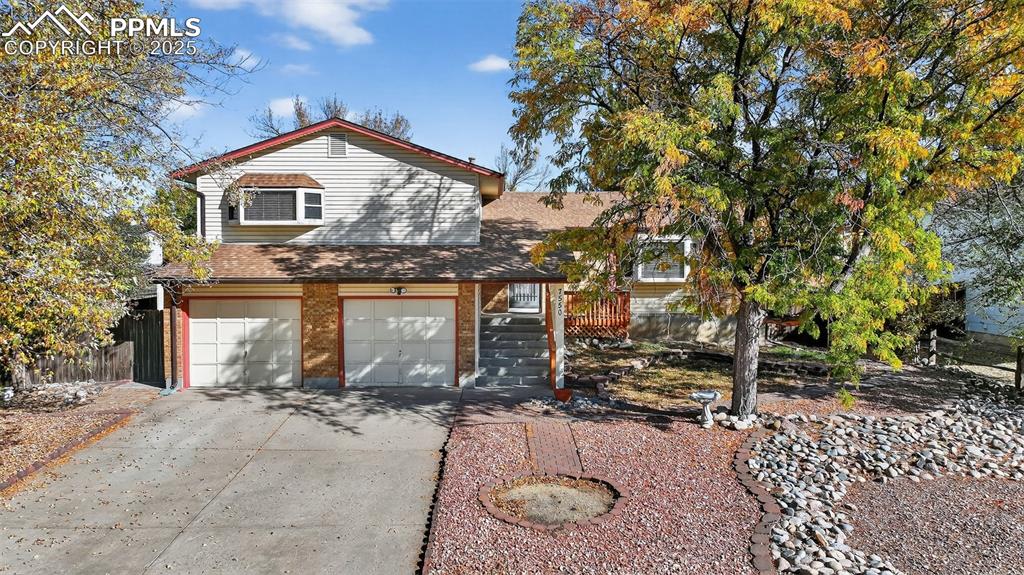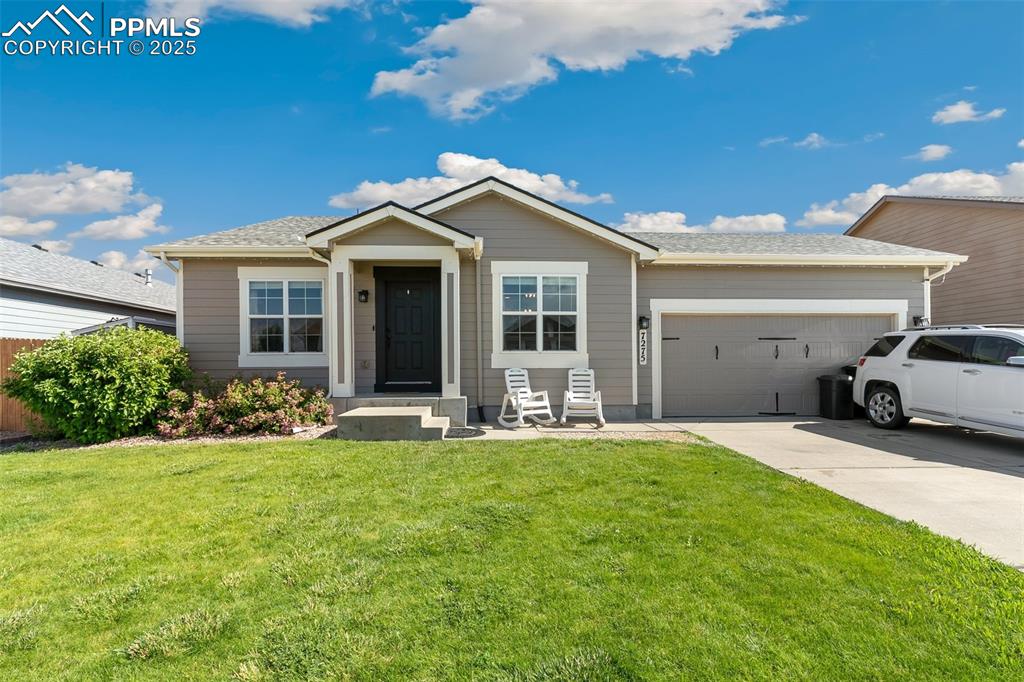6745 Carriage Meadows Drive
Colorado Springs, CO 80925 — El Paso County — Carriage Meadows South At Lorson Ranch NeighborhoodResidential $380,000 Sold Listing# 6677644
3 beds 3 baths 2286.00 sqft 2021 build
Property Description
Price Reduction!! Beautiful spacious townhome in Carriage Meadows South has sweeping Pikes Peak mountain views from both the first and second levels! This two-story townhome features granite countertops, central air conditioning, a tankless water heater and a low maintenance style of living. On the main level you'll find an open floorplan, including a brand new kitchen with stainless steel appliances, a half bath, vinyl plank flooring throughout and high ceilings. The upstairs includes 3 large bedrooms, 2 bathrooms and the laundry room complete with a washer and dryer. The basement is unfinished and awaits your custom finish! The property is located within 10 minutes of Schriever Air Force Base, Peterson Air Force Base, Colorado Springs Airport, and Ft. Carson. Lorson Ranch is within close proximity to many major commercial and retail centers, restaurants, shopping, sporting events and major health facilities. Downtown Colorado Springs is approximately a short 10 to 20 minutes away. The home was just finished in March 2022.Special finance options and Rates available. VA, FHA and Conventional. Copy and paste this link for details!!https://www.comtgs.com/6745carriage
Listing Details
- Property Type
- Residential
- Listing#
- 6677644
- Source
- REcolorado (Denver)
- Last Updated
- 06-01-2023 09:57am
- Status
- Sold
- Status Conditions
- None Known
- Der PSF Total
- 166.23
- Off Market Date
- 05-01-2023 12:00am
Property Details
- Property Subtype
- Multi-Family
- Sold Price
- $380,000
- Original Price
- $449,000
- List Price
- $380,000
- Location
- Colorado Springs, CO 80925
- SqFT
- 2286.00
- Year Built
- 2021
- Bedrooms
- 3
- Bathrooms
- 3
- Parking Count
- 1
- Levels
- Two
Map
Property Level and Sizes
- Lot Features
- Breakfast Nook, Granite Counters, High Ceilings, Primary Suite, Smoke Free, Walk-In Closet(s)
- Basement
- Unfinished
- Base Ceiling Height
- 10'
- Common Walls
- No One Above,No One Below
Financial Details
- PSF Total
- $166.23
- PSF Finished
- $228.50
- PSF Above Grade
- $228.50
- Previous Year Tax
- 1743.00
- Year Tax
- 2021
- Is this property managed by an HOA?
- Yes
- Primary HOA Management Type
- Professionally Managed
- Primary HOA Name
- Landhuis
- Primary HOA Phone Number
- 719-635-3200
- Primary HOA Fees Included
- Maintenance Grounds, Snow Removal, Trash
- Primary HOA Fees
- 120.00
- Primary HOA Fees Frequency
- Monthly
- Primary HOA Fees Total Annual
- 1440.00
Interior Details
- Interior Features
- Breakfast Nook, Granite Counters, High Ceilings, Primary Suite, Smoke Free, Walk-In Closet(s)
- Appliances
- Cooktop, Dishwasher, Disposal, Microwave, Oven, Range, Refrigerator, Self Cleaning Oven
- Laundry Features
- In Unit
- Electric
- Central Air
- Flooring
- Carpet, Laminate
- Cooling
- Central Air
- Heating
- Forced Air
Exterior Details
- Features
- Balcony
- Lot View
- Mountain(s)
- Water
- Public
- Sewer
- Public Sewer
Garage & Parking
- Parking Spaces
- 1
Exterior Construction
- Roof
- Composition
- Construction Materials
- Frame
- Architectural Style
- Contemporary
- Exterior Features
- Balcony
- Builder Name
- Tralon Homes LLC
- Builder Source
- Public Records
Land Details
- PPA
- 0.00
- Sewer Fee
- 0.00
Schools
- Elementary School
- Martin Luther King
- Middle School
- Grand Mountain
- High School
- Mesa Ridge
Walk Score®
Listing Media
- Virtual Tour
- Click here to watch tour
Contact Agent
executed in 0.493 sec.












