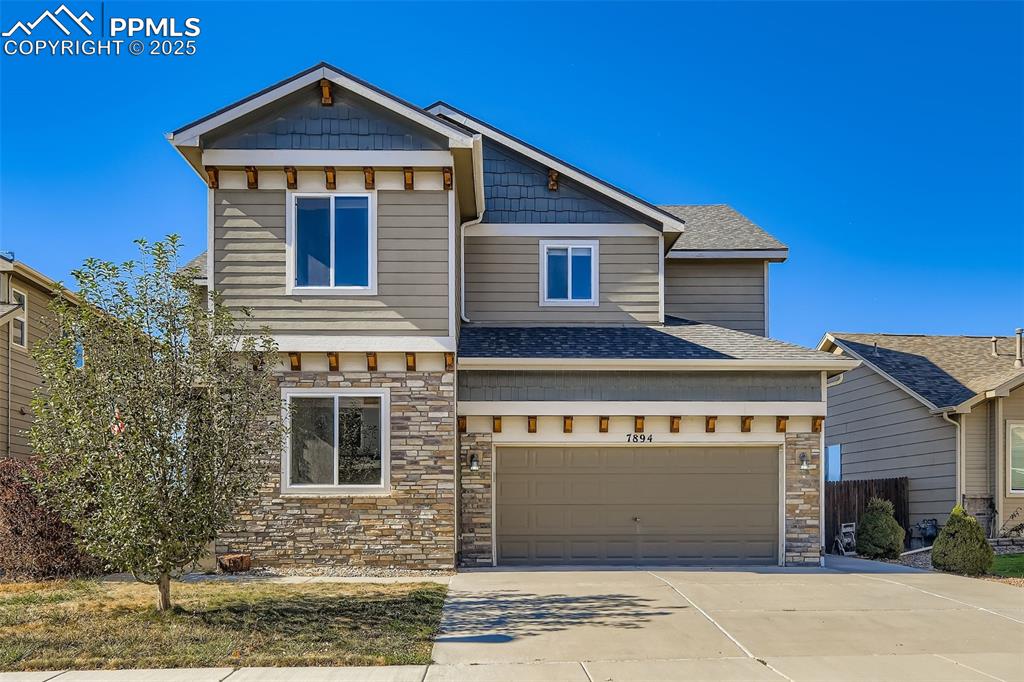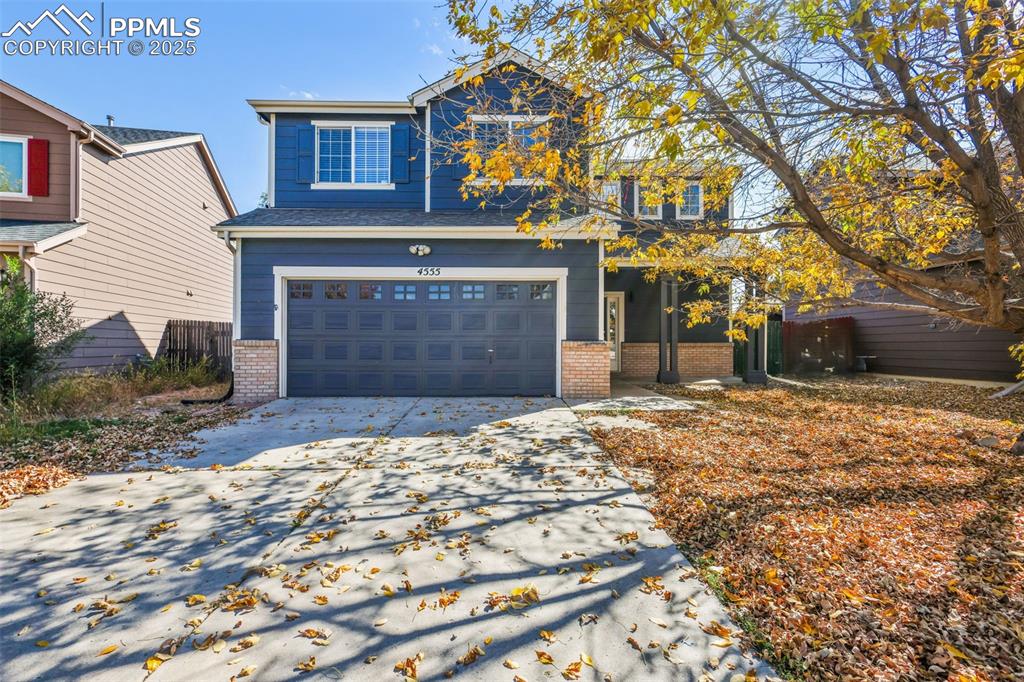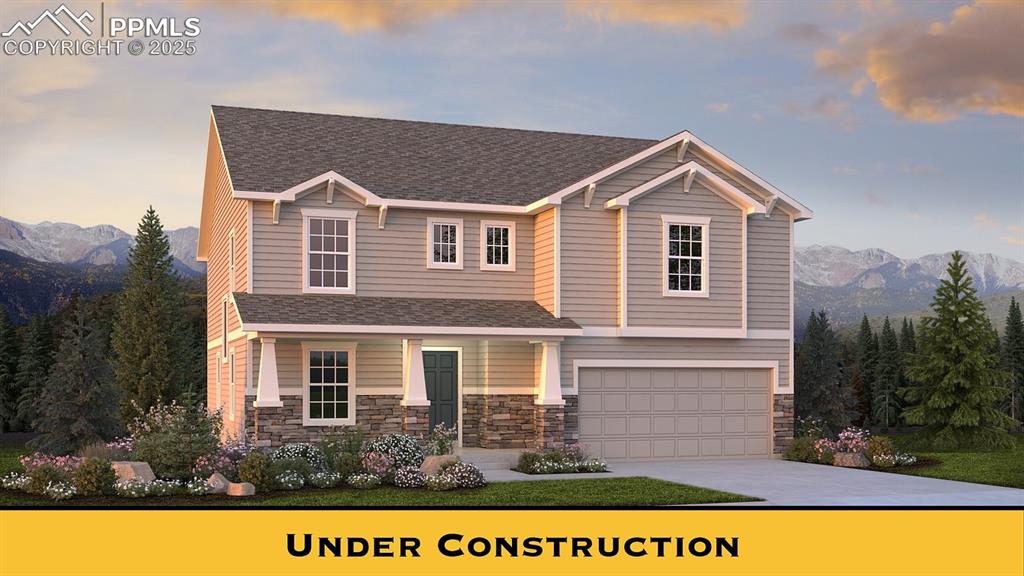6862 Alliance Loop
Colorado Springs, CO 80925 — El Paso County — Allegiant At Lorson Ranch NeighborhoodResidential $505,000 Sold Listing# 3212480
3 beds 2736 sqft 0.1481 acres 2012 build
Property Description
This stunning 3-bedroom, 3-bathroom home offers a perfect blend of elegance and comfort. This particular home is a Classic Home Builders favorite Providence II floorplan and sought out after many potential buyers! It is such an excited floorplan , they have built the floorplan all over the city of Colorado Springs. Nestled in a serene neighborhood with a nearby park, this immaculate home is full of upgrades! Step into the inviting great room with a gas fireplace, vaulted ceilings, large windows and natural light throughout the main floor. In the kitchen, the sleek stainless steel appliances, upgraded quartz countertops, upgraded backsplash and oversized pantry elevate both design and functionality. The large master bedroom has an adjoining bathroom with a standing shower and large tub perfect for relaxation. The basement provides an additional living space, ideal for entertaining guests. Enjoy the spacious 16x10 professional extended Sunroom, overlooking the fully fenced backyard, providing ample privacy. With a 2-car garage, you'll have plenty of space for parking. The upgraded stucco and stone exterior elevate the curb appeal while the landscaping provides minimal maintenance. Don't miss out on this opportunity to own a home that combines luxury, comfort, and convenience. Schedule your showing today and make this home yours!
Listing Details
- Property Type
- Residential
- Listing#
- 3212480
- Source
- PPAR (Pikes Peak Association)
- Last Updated
- 05-15-2024 01:45pm
- Status
- Sold
Property Details
- Sold Price
- $505,000
- Location
- Colorado Springs, CO 80925
- SqFT
- 2736
- Year Built
- 2012
- Acres
- 0.1481
- Bedrooms
- 3
- Garage spaces
- 2
- Garage spaces count
- 2
Map
Property Level and Sizes
- SqFt Finished
- 2599
- SqFt Main
- 1374
- SqFt Basement
- 1362
- Lot Description
- Mountain View
- Lot Size
- 6451.0000
- Base Floor Plan
- Ranch
- Basement Finished %
- 90
Financial Details
- Previous Year Tax
- 4236.20
- Year Tax
- 2023
Interior Details
- Appliances
- 220v in Kitchen, Dishwasher, Disposal, Dryer, Microwave Oven, Oven, Range, Refrigerator, Washer
- Fireplaces
- Gas, Main Level, One
- Utilities
- Cable Available, Electricity Connected, Natural Gas Available
Exterior Details
- Fence
- All
- Wells
- 0
- Water
- Municipal
Room Details
- Baths Full
- 3
- Main Floor Bedroom
- M
- Laundry Availability
- Electric Hook-up,Gas Hook-up
Garage & Parking
- Garage Type
- Attached
- Garage Spaces
- 2
- Garage Spaces
- 2
Exterior Construction
- Structure
- Framed on Lot,Frame
- Siding
- Stone,Stucco
- Roof
- Composite Shingle
- Construction Materials
- Existing Home
- Builder Name
- Classic Homes
Land Details
- Water Tap Paid (Y/N)
- No
Schools
- School District
- Widefield-3
Walk Score®
Contact Agent
executed in 0.301 sec.













