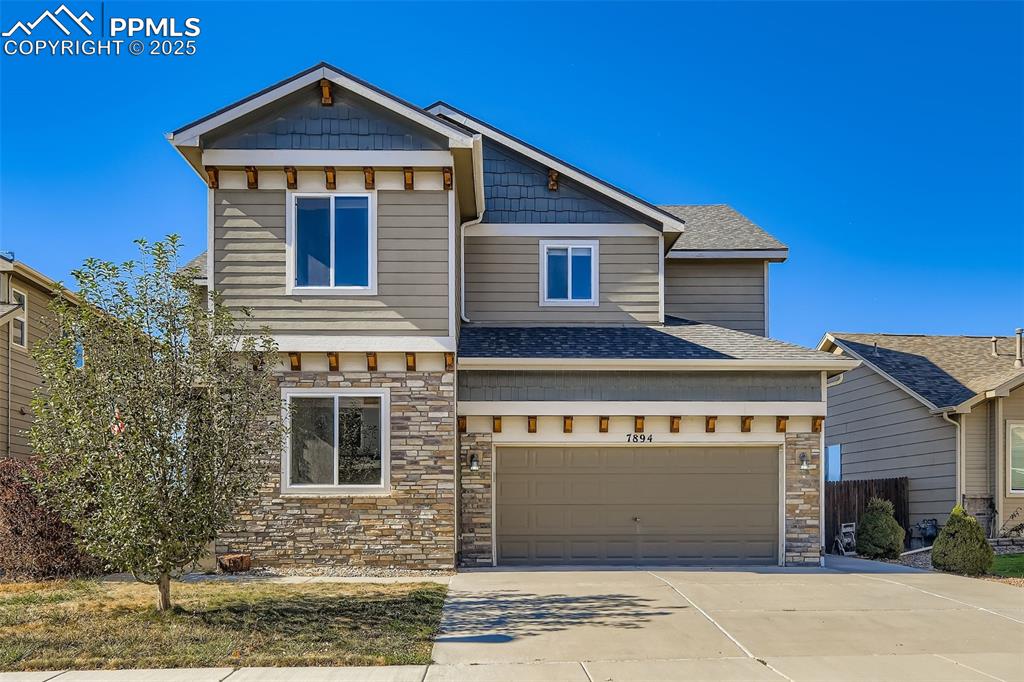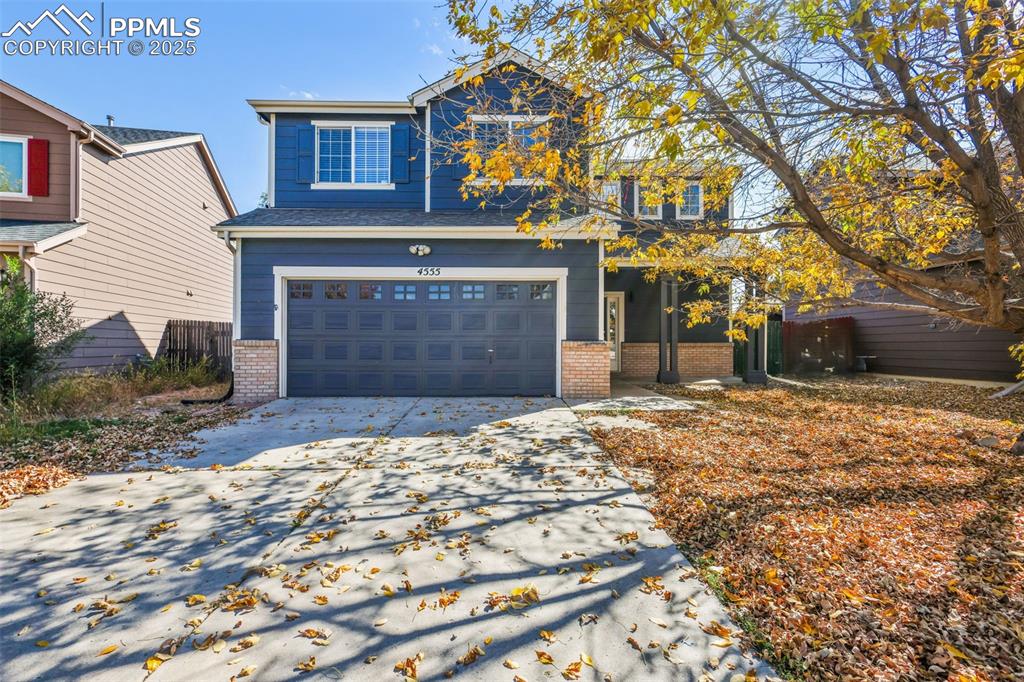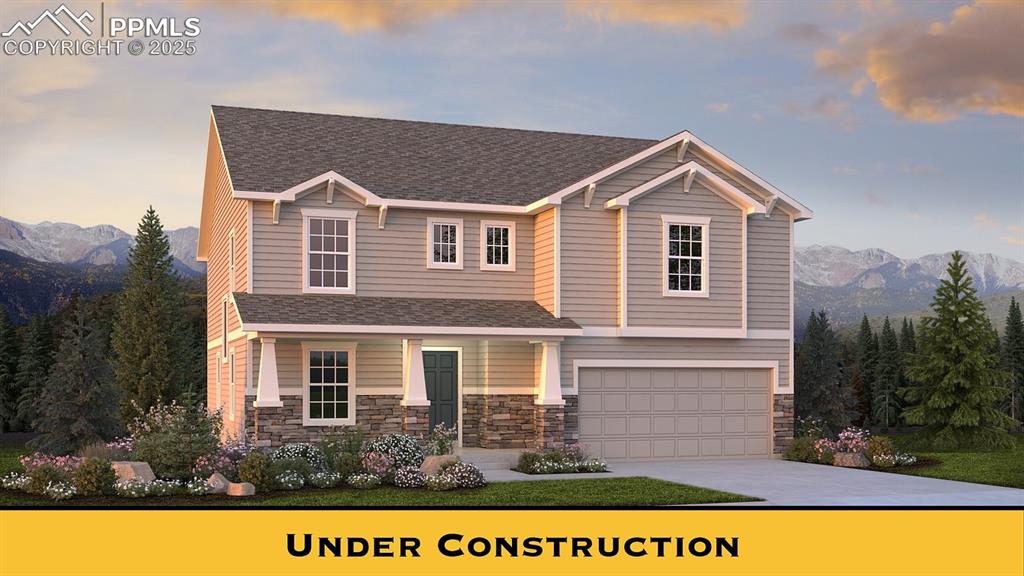7460 Silver Bow Drive
Colorado Springs, CO 80925 — El Paso County — The Glen At Widefield NeighborhoodResidential $405,000 Sold Listing# 2591347
4 beds 2100 sqft 0.1693 acres 2005 build
Property Description
Step into this ranch-style plan that is light, bright and easy to love. The open living-kitchen-dining area is not only great for entertaining or visiting after a long day at work, but almost every surface of this level has been renovated! Natural light floods in from the large bay windows in the front and back of the open living space. A breakfast bar makes eating convenient or choose the dining area looking out to the large, level backyard. You'll enjoy cooking with the sleek stainless steel appliances, new stone countertops and classic white backsplash. Main level living is truly possible here with laundry on the main and a large master bedroom suite. The carpeted master has an attached bath as well as a walk-in closet. There is another bedroom on the main that would make a terrific office! Downstairs is a huge family room, and the high ceilings and natural light will make you forget you're in a basement. There are two bedrooms down here and a full bath. This home feels so much bigger than its 2100 square feet, it just keeps going and going. Out in back, there is a convenient storage shed, a gazebo and lots of level yard space to nurture your green thumb.
Listing Details
- Property Type
- Residential
- Listing#
- 2591347
- Source
- PPAR (Pikes Peak Association)
- Last Updated
- 05-03-2024 02:11pm
- Status
- Sold
Property Details
- Sold Price
- $405,000
- Location
- Colorado Springs, CO 80925
- SqFT
- 2100
- Year Built
- 2005
- Acres
- 0.1693
- Bedrooms
- 4
- Garage spaces
- 2
- Garage spaces count
- 2
Map
Property Level and Sizes
- SqFt Finished
- 1913
- SqFt Main
- 1063
- SqFt Basement
- 1037
- Lot Description
- Level
- Lot Size
- 7376.0000
- Base Floor Plan
- Ranch
- Basement Finished %
- 82
Financial Details
- Previous Year Tax
- 2549.45
- Year Tax
- 2022
Interior Details
- Appliances
- Dishwasher, Disposal, Microwave Oven, Range, Refrigerator
- Fireplaces
- Gas
- Utilities
- Electricity Connected, Natural Gas Connected
Exterior Details
- Fence
- Rear
- Wells
- 0
- Water
- Municipal
- Out Buildings
- Gazebo,Storage Shed
Room Details
- Baths Full
- 2
- Main Floor Bedroom
- M
- Laundry Availability
- Main
Garage & Parking
- Garage Type
- Attached
- Garage Spaces
- 2
- Garage Spaces
- 2
- Parking Features
- Garage Door Opener, Oversized
- Out Buildings
- Gazebo,Storage Shed
Exterior Construction
- Structure
- Frame
- Siding
- Brick,Masonite Type
- Roof
- Composite Shingle
- Construction Materials
- Existing Home
Land Details
- Water Tap Paid (Y/N)
- No
Schools
- School District
- Widefield-3
Walk Score®
Listing Media
- Virtual Tour
- Click here to watch tour
Contact Agent
executed in 0.308 sec.













