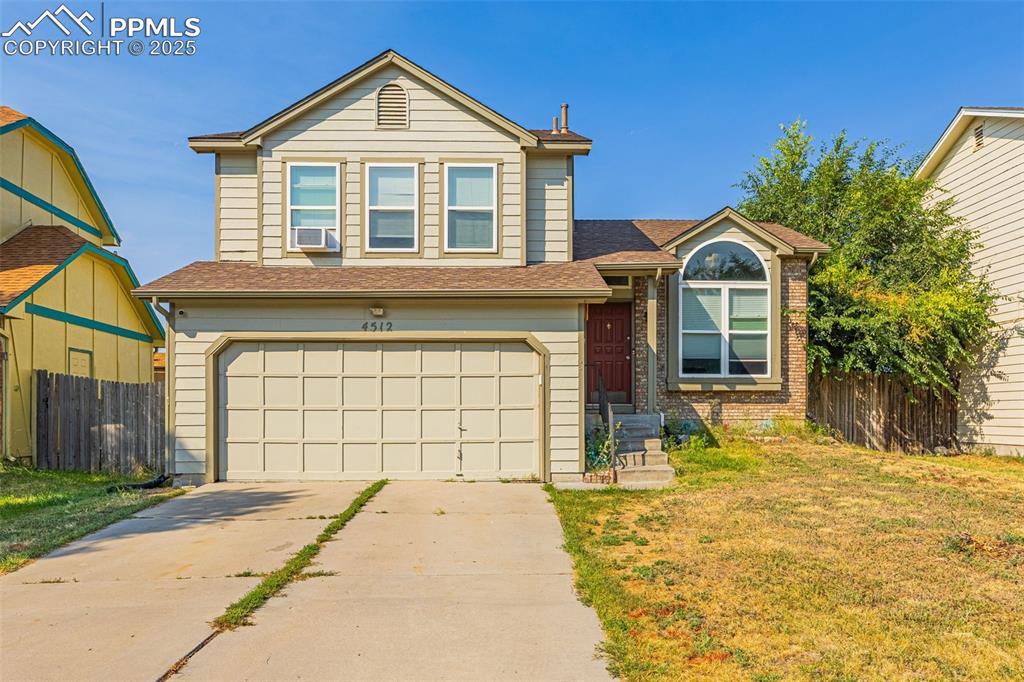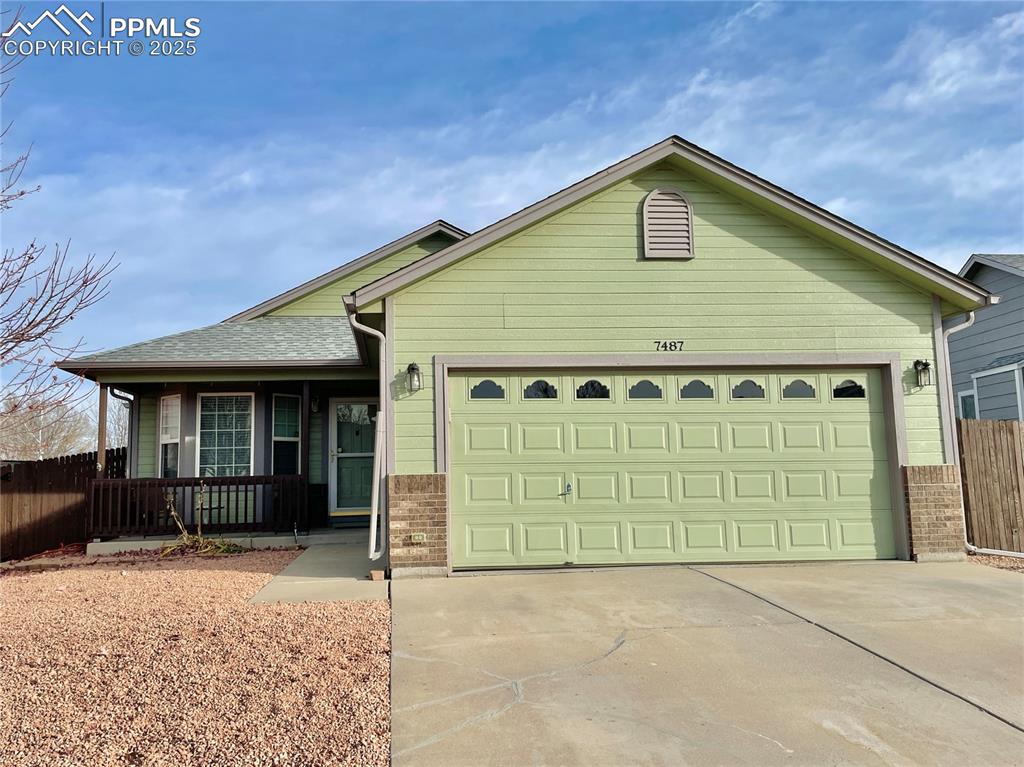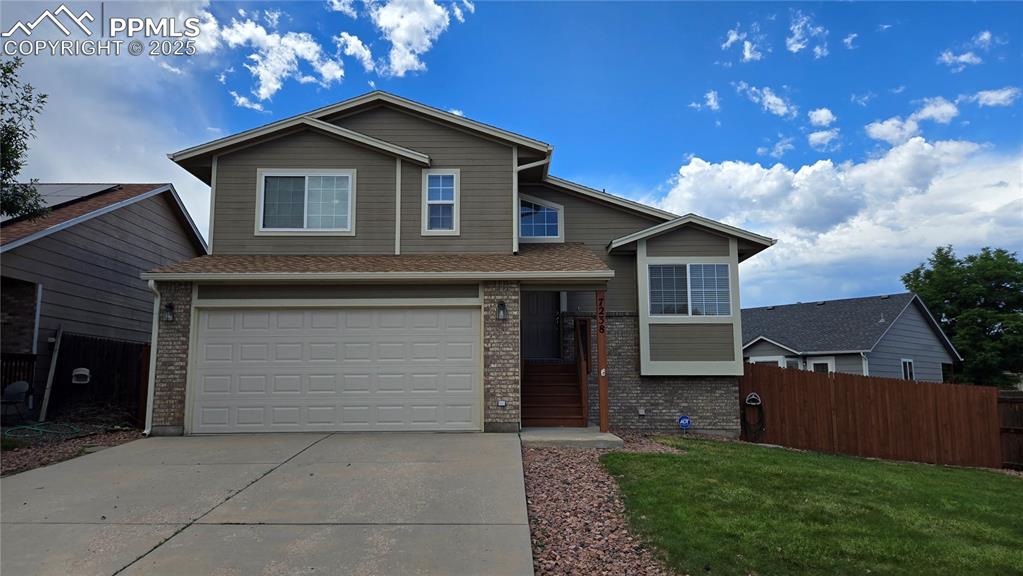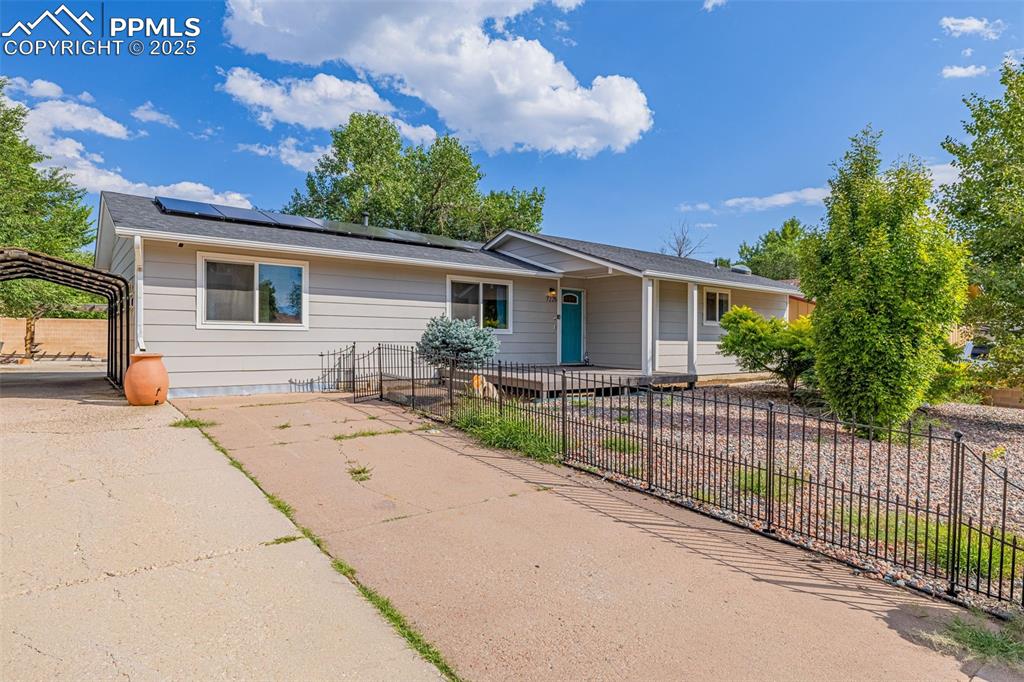9615 Rubicon Drive
Colorado Springs, CO 80925 — El Paso County — Carriage Meadows South At Lorson NeighborhoodResidential $285,000 Sold Listing# 7058019
3 beds 3 baths 1492.00 sqft Lot size: 5525.00 sqft $191.02/sqft 0.13 acres 2018 build
Updated: 10-25-2019 07:20pm
Property Description
Better than new! Beautiful Move-in-Ready 2-Story home built in 2018 located in the desirable Carriage Meadows South neighborhood of Lorson Ranch! Tall vaulted ceilings in Open Concept main level area with spacious family room *Luxury Vinyl Plank flooring in a weathered FarmHouse style on entire main level! Large kitchen features light countertops, huge pantry w/ tons of storage space *Espresso color cabinets w/ crown molding! *Huge Backyard w/ 6 ft' cedar fence and Open Space in front and back of home!
Listing Details
- Property Type
- Residential
- Listing#
- 7058019
- Source
- REcolorado (Denver)
- Last Updated
- 10-25-2019 07:20pm
- Status
- Sold
- Status Conditions
- None Known
- Der PSF Total
- 191.02
- Off Market Date
- 09-24-2019 12:00am
Property Details
- Property Subtype
- Single Family Residence
- Sold Price
- $285,000
- Original Price
- $299,900
- List Price
- $285,000
- Location
- Colorado Springs, CO 80925
- SqFT
- 1492.00
- Year Built
- 2018
- Acres
- 0.13
- Bedrooms
- 3
- Bathrooms
- 3
- Parking Count
- 1
- Levels
- Two
Map
Property Level and Sizes
- SqFt Lot
- 5525.00
- Lot Features
- Kitchen Island, Laminate Counters, Master Suite, Open Floorplan, Pantry, Walk-In Closet(s)
- Lot Size
- 0.13
- Basement
- None,Unfinished
Financial Details
- PSF Total
- $191.02
- PSF Finished All
- $191.02
- PSF Finished
- $191.02
- PSF Above Grade
- $191.02
- Previous Year Tax
- 1261.00
- Year Tax
- 2018
- Is this property managed by an HOA?
- No
- Primary HOA Fees
- 0.00
Interior Details
- Interior Features
- Kitchen Island, Laminate Counters, Master Suite, Open Floorplan, Pantry, Walk-In Closet(s)
- Appliances
- Gas Water Heater
- Electric
- Central Air
- Flooring
- Carpet, Laminate
- Cooling
- Central Air
- Heating
- Forced Air, Natural Gas
- Utilities
- Electricity Connected, Natural Gas Available, Natural Gas Connected
Exterior Details
- Patio Porch Features
- Patio
- Lot View
- Mountain(s)
- Water
- Public
- Sewer
- Community
Room Details
# |
Type |
Dimensions |
L x W |
Level |
Description |
|---|---|---|---|---|---|
| 1 | Master Bedroom | - |
13.00 x 12.00 |
Upper |
|
| 2 | Bedroom | - |
11.00 x 10.00 |
Upper |
|
| 3 | Bedroom | - |
10.00 x 10.00 |
Upper |
|
| 4 | Bathroom (Full) | - |
- |
Upper |
|
| 5 | Bathroom (Full) | - |
- |
Upper |
|
| 6 | Bathroom (1/2) | - |
- |
Main |
|
| 7 | Kitchen | - |
9.00 x 10.00 |
Main |
|
| 8 | Family Room | - |
14.00 x 16.00 |
Main |
|
| 9 | Dining Room | - |
10.00 x 11.00 |
Main |
|
| 10 | Laundry | - |
6.00 x 6.00 |
Upper |
|
| 11 | Master Bathroom | - |
- |
Master Bath |
Garage & Parking
- Parking Spaces
- 1
- Parking Features
- 220 Volts, Garage
| Type | # of Spaces |
L x W |
Description |
|---|---|---|---|
| Garage (Attached) | 2 |
- |
Exterior Construction
- Roof
- Composition
- Construction Materials
- Frame, Wood Siding
- Security Features
- Security System
- Builder Name
- Aspen View Homes
- Builder Source
- Public Records
Land Details
- PPA
- 2192307.69
- Well Type
- Community
- Road Frontage Type
- Public Road
- Road Responsibility
- Public Maintained Road
- Road Surface Type
- Paved
- Sewer Fee
- 0.00
Schools
- Elementary School
- Martin Luther King
- Middle School
- Watson
- High School
- Widefield
Walk Score®
Contact Agent
executed in 0.314 sec.













