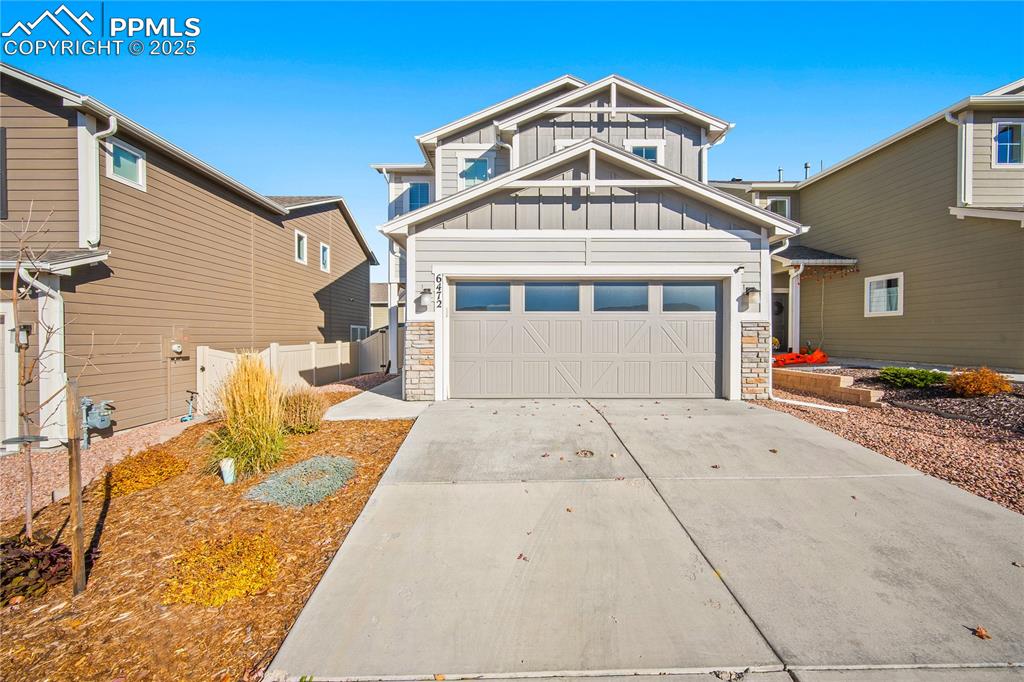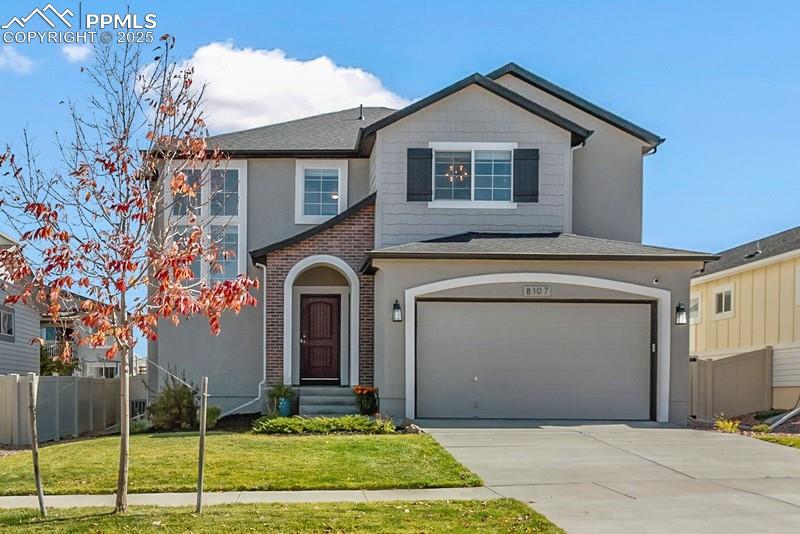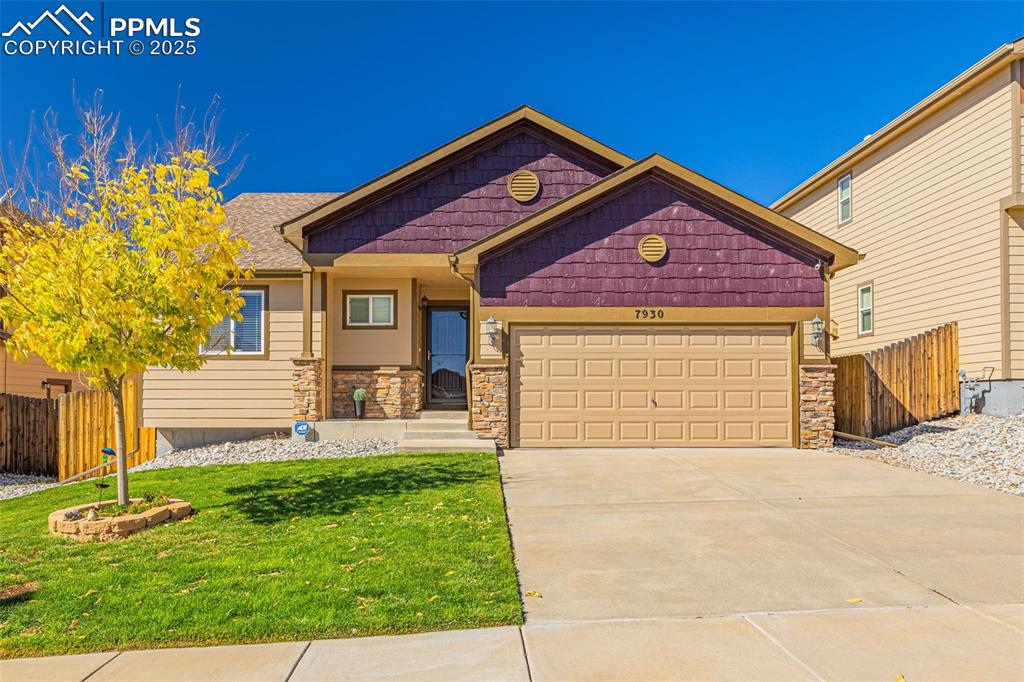6299 Lochside View
Colorado Springs, CO 80927 — El Paso County — Banning Lewis Ranch NeighborhoodResidential $649,999 Sold Listing# 3155957
4 beds 2980 sqft 0.1496 acres 2020 build
Property Description
Indulge in the ultimate modern lifestyle within the secure confines of The Retreat at Banning Lewis Ranch, where this exceptional Classic Parade home awaits. Brimming with natural light, the open floor plan on a coveted corner lot seamlessly blends views, seclusion, and culinary artistry, showcasing quartz-adorned countertops, a walk-in pantry, and a gas cooktop that elevate the chef's kitchen. The master retreat exudes grandeur with its lofty ceilings, unveiling a spa-worthy haven complete with Classy Closet organizers and quartz vanities. The second bedroom on the main level offers versatility and scenic vistas, accompanied by a luxuriously appointed bathroom. Below, the basement unfolds to reveal two sizable bedrooms, a chic bathroom, and an extensive storage space. New, top-quality carpeting and CAT 5 wiring ensure modern convenience throughout. Step out to the expansive covered patio, enveloped by 42 thriving plants and mature landscaping set up for easy care on a drip system along with backyard high quality artificial grass. In an age-restricted community designed for those aged 55 and better, enjoy a wealth of amenities, including a pool, spa, a 10,000-square-foot recreation center, diverse clubs, a mobile library, a dog park, fitness facilities, golf and game simulators, pickleball, and bocce courts. With snow removal and year-round trash service to your doorstep, this residence epitomizes effortless living at its finest. Welcome home to a lifestyle of unparalleled luxury and comfort.
Listing Details
- Property Type
- Residential
- Listing#
- 3155957
- Source
- PPAR (Pikes Peak Association)
- Last Updated
- 01-05-2024 02:32pm
- Status
- Sold
Property Details
- Sold Price
- $649,999
- Location
- Colorado Springs, CO 80927
- SqFT
- 2980
- Year Built
- 2020
- Acres
- 0.1496
- Bedrooms
- 4
- Garage spaces
- 2
- Garage spaces count
- 2
Map
Property Level and Sizes
- SqFt Finished
- 2980
- SqFt Main
- 1490
- SqFt Basement
- 1490
- Lot Description
- Corner, Level
- Lot Size
- 6515.0000
- Base Floor Plan
- Ranch
- Basement Finished %
- 100
Financial Details
- Previous Year Tax
- 3993.01
- Year Tax
- 2022
Interior Details
- Appliances
- 220v in Kitchen, Dishwasher, Disposal, Dryer, Microwave Oven, Range, Refrigerator, Self Cleaning Oven, Washer
- Fireplaces
- Gas, Main Level, One
- Utilities
- Electricity Connected, Natural Gas
Exterior Details
- Wells
- 0
- Water
- Municipal
Room Details
- Baths Full
- 1
- Main Floor Bedroom
- M
- Laundry Availability
- Electric Hook-up,Main
Garage & Parking
- Garage Type
- Attached
- Garage Spaces
- 2
- Garage Spaces
- 2
- Parking Features
- Garage Door Opener, Oversized
Exterior Construction
- Structure
- Frame
- Siding
- Masonite Type,Wood
- Roof
- Composite Shingle
- Construction Materials
- Existing Home
Land Details
- Water Tap Paid (Y/N)
- No
Schools
- School District
- Falcon-49
Walk Score®
Listing Media
- Virtual Tour
- Click here to watch tour
Contact Agent
executed in 0.402 sec.













