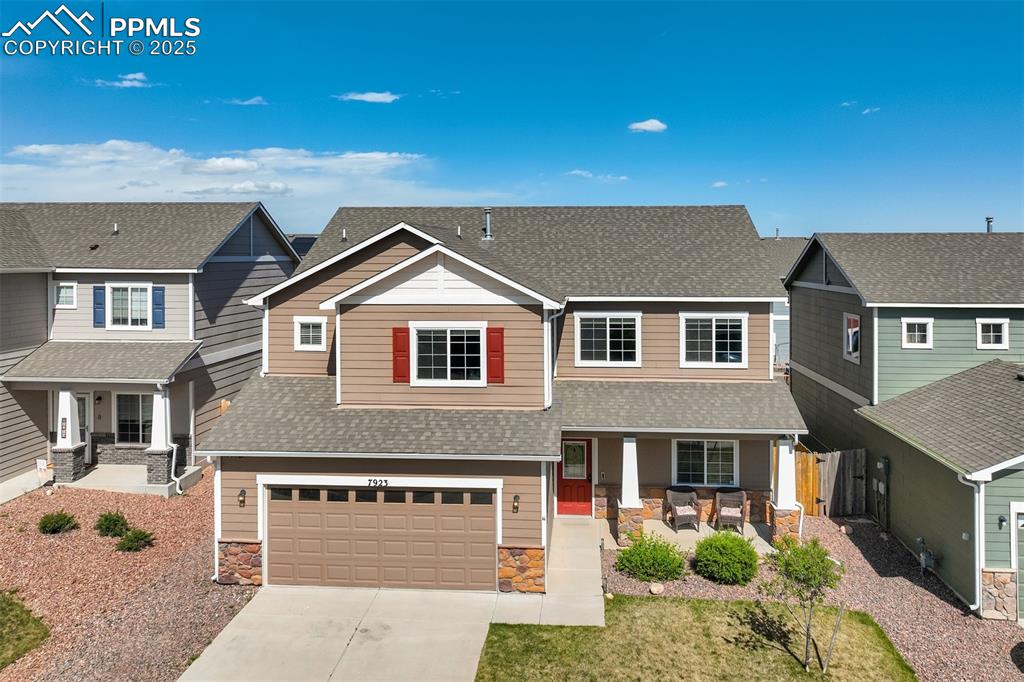6333 John Muir Trail
Colorado Springs, CO 80927 — El Paso County — Banning Lewis Ranch NeighborhoodResidential $475,000 Sold Listing# 5874182
3 beds 2008 sqft 0.0842 acres 2017 build
Property Description
Welcome to this beautiful modern 3 Story, 3 bedroom/2.5 bath home in Banning Lewis Ranch. This master planned community has it all: pools, fitness centers, tennis courts, pickleball courts, trails, parks for kids and dogs and more! This is a premiere lot with a park next door and mountain views! With this home you'll also enjoy the full 6ft privacy fencing. The open floor plan and natural light is appealing. The kitchen includes granite countertops, white kitchen cabinets, large kitchen island (no separate table needed), stainless steel appliances - including gas stove, and wood floors. There's also an attached balcony to enjoy the views. The Main floor primary bedroom has an attached bathroom and spacious walk-in closet. The Lower level features large family/recreation room with a walk out to the large concrete patio. The yard has low maintenance fencing and solar lights attached to fence panels. The upper level has an additional 2 bedrooms and a full bathroom. This is a prime location being close to the parks, community pools and recreation centers. Home is turn-key ready! For convenience, this home is located less than a 20 minute drive to Peterson AFB and Colorado Springs Airport.
Listing Details
- Property Type
- Residential
- Listing#
- 5874182
- Source
- PPAR (Pikes Peak Association)
- Last Updated
- 09-27-2024 12:52pm
- Status
- Sold
Property Details
- Sold Price
- $475,000
- Location
- Colorado Springs, CO 80927
- SqFT
- 2008
- Year Built
- 2017
- Acres
- 0.0842
- Bedrooms
- 3
- Garage spaces
- 2
- Garage spaces count
- 2
Map
Property Level and Sizes
- SqFt Finished
- 2008
- SqFt Upper
- 1458
- SqFt Main
- 550
- Lot Description
- Level, Mountain View
- Lot Size
- 3668.0000
- Base Floor Plan
- 3 Story
Financial Details
- Previous Year Tax
- 2486.48
- Year Tax
- 2022
Interior Details
- Appliances
- Dishwasher, Disposal, Dryer, Gas in Kitchen, Microwave Oven, Oven, Range, Refrigerator, Washer
- Fireplaces
- None
- Utilities
- Cable Available, Electricity Connected, Natural Gas Connected
Exterior Details
- Fence
- Rear
- Wells
- 0
- Water
- Municipal
Room Details
- Baths Full
- 2
- Main Floor Bedroom
- M
- Laundry Availability
- Electric Hook-up,Lower
Garage & Parking
- Garage Type
- Attached
- Garage Spaces
- 2
- Garage Spaces
- 2
- Parking Features
- Garage Door Opener
Exterior Construction
- Structure
- Framed on Lot
- Siding
- Alum/Vinyl/Steel
- Roof
- Composite Shingle
- Construction Materials
- Existing Home
Land Details
- Water Tap Paid (Y/N)
- No
Schools
- School District
- Falcon-49
Walk Score®
Contact Agent
executed in 0.343 sec.













