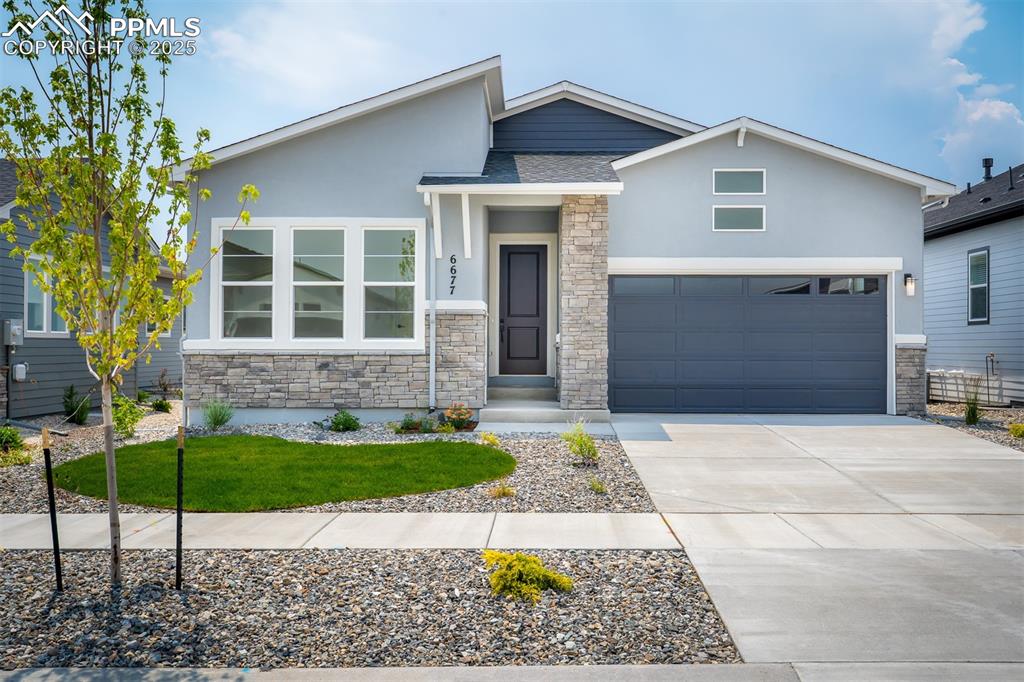6369 Lochside View
Colorado Springs, CO 80927 — El Paso County — Banning Lewis Ranch NeighborhoodResidential $629,000 Sold Listing# 8745394
4 beds 3234 sqft 0.1326 acres 2021 build
Property Description
Wonderful Savannah Ranch floorplan in the Retreat at Banning Lewis Ranch, peaceful 55+ low maintenance community, every amenity is in place, a 10,000SF Recreation Center provides a clubhouse, fitness center, swimming pool and more. The pickleball and bocce courts are lighted and well-utilized. There are over 75+acres of trails, parks and open space. The open floor plan is custom-made for today's lifestyle. The kitchen is designed perfectly for food preparation and entertaining. The upgraded cabinets provide great storage and there is also a walk-in pantry. The main living area boasts a gas fireplace with fan. There is a separate dining space that can also be used as an office or den area. The master bedroom is spacious with a five-piece luxury bath - a deep tub for that relaxing soak. The second bedroom on the main level is convenient to the second main level full bath. The lower level family room with 9-foot ceilings is large enough to facilitate many activities. There is a pre-plumbed hookup for a wet bar. Two lower-level bedrooms share the third full bath. The home is equipped with central air and a humidifier. There is additional unfinished space for more rooms or crafts or use as-is for unlimited storage. The entire community is gated for extra security and the Retreat concept is designed to provide an immediate sense of family.
Listing Details
- Property Type
- Residential
- Listing#
- 8745394
- Source
- PPAR (Pikes Peak Association)
- Last Updated
- 05-08-2024 12:18pm
- Status
- Sold
Property Details
- Sold Price
- $629,000
- Location
- Colorado Springs, CO 80927
- SqFT
- 3234
- Year Built
- 2021
- Acres
- 0.1326
- Bedrooms
- 4
- Garage spaces
- 2
- Garage spaces count
- 2
Map
Property Level and Sizes
- SqFt Finished
- 2753
- SqFt Main
- 1631
- SqFt Basement
- 1603
- Lot Description
- Level
- Lot Size
- 5777.0000
- Base Floor Plan
- Ranch
- Basement Finished %
- 70
Financial Details
- Previous Year Tax
- 3148.00
- Year Tax
- 2022
Interior Details
- Appliances
- 220v in Kitchen, Dishwasher, Disposal, Kitchen Vent Fan, Microwave Oven, Range, Refrigerator, Self Cleaning Oven
- Fireplaces
- Gas, Main Level, One
- Utilities
- Electricity Connected, Natural Gas, Other
Exterior Details
- Fence
- Rear
- Wells
- 0
- Water
- Municipal
Room Details
- Baths Full
- 3
- Main Floor Bedroom
- M
Garage & Parking
- Garage Type
- Attached
- Garage Spaces
- 2
- Garage Spaces
- 2
- Parking Features
- Garage Door Opener
Exterior Construction
- Structure
- Framed on Lot
- Siding
- Masonite Type
- Roof
- Composite Shingle
- Construction Materials
- Existing Home
- Builder Name
- Classic Homes
Land Details
- Water Tap Paid (Y/N)
- No
Schools
- School District
- Falcon-49
Walk Score®
Contact Agent
executed in 0.311 sec.













