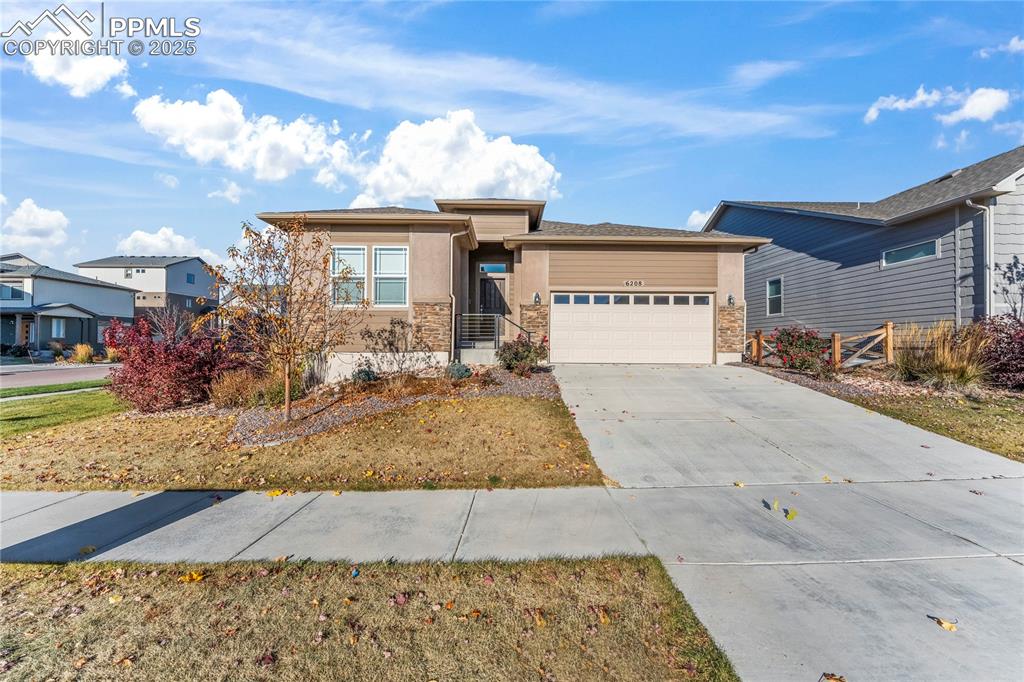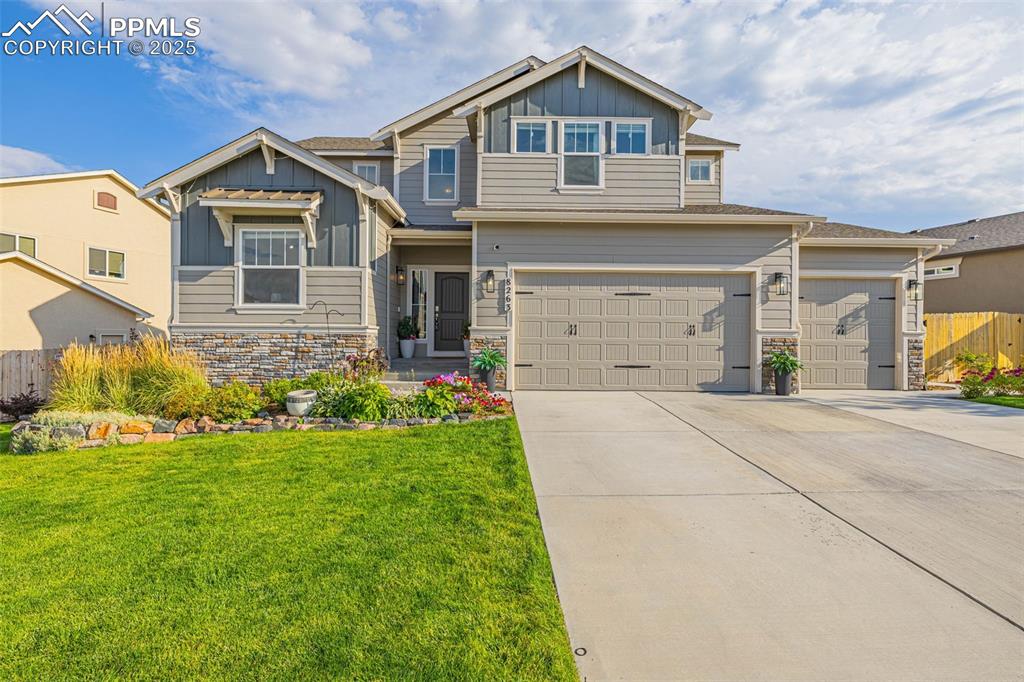7174 Compass Bend Drive
Colorado Springs, CO 80927 — El Paso County — Banning Lewis Ranch NeighborhoodResidential $755,000 Sold Listing# 5267519
5 beds 3932 sqft 0.1848 acres 2021 build
Property Description
Upon entering this home, it'll take your breath away. The tall ceilings, 8ft doors, large windows, and LVP flooring throughout. Shiplap accents in the foyer, mudroom, and floor to ceiling gas fireplace in the living room. The kitchen has a nice large island, quartz, a beautiful herringbone backsplash, a 6 burner gas stove, and a massive walk in pantry. There is so much natural light throughout this home. There are 3 bedrooms on the main level and a full bathroom. On the main level you will also find the master bedroom. The master has tall ceilings, lots of windows, and truly feels serene. The master bathroom includes a soak in tub, walk in shower with a built in bench, quartz counter tops, and LVT. There is an adjoining laundry room and walk in closet as well. In the enormous basement you will find plenty of room for everyone. It is an entertainers dream. It includes a walk in bar with its own mini fridge, sink, and dishwasher. The basement boasts 9 ft ceilings, 2 additional bedrooms with walk in closets, a full bathroom, and plenty of storage space throughout. Other great features this home has to offer is, the three car garage with a side service door and a low maintenance back yard with turf. You will also see some beautiful mountain views from the front porch. Banning Lewis Ranch has amenities such as a clubhouse, fitness room, a junior olympic pool, a waterpark, dog park, pickle ball courts, walking trails, and so much more. Come fall in love with this home.
Listing Details
- Property Type
- Residential
- Listing#
- 5267519
- Source
- PPAR (Pikes Peak Association)
- Last Updated
- 05-13-2024 03:16pm
- Status
- Sold
Property Details
- Sold Price
- $755,000
- Location
- Colorado Springs, CO 80927
- SqFT
- 3932
- Year Built
- 2021
- Acres
- 0.1848
- Bedrooms
- 5
- Garage spaces
- 3
- Garage spaces count
- 3
Map
Property Level and Sizes
- SqFt Finished
- 3736
- SqFt Main
- 1972
- SqFt Basement
- 1960
- Lot Description
- Mountain View
- Lot Size
- 8050.0000
- Base Floor Plan
- Ranch
- Basement Finished %
- 90
Financial Details
- Previous Year Tax
- 2976.73
- Year Tax
- 2022
Interior Details
- Appliances
- Dishwasher, Gas in Kitchen, Microwave Oven, Oven, Refrigerator
- Fireplaces
- Gas
- Utilities
- Cable Available, Electricity Available, Natural Gas Available
Exterior Details
- Fence
- Rear
- Wells
- 0
- Water
- Municipal
Room Details
- Baths Full
- 3
- Main Floor Bedroom
- M
- Laundry Availability
- Electric Hook-up,Main
Garage & Parking
- Garage Type
- Attached
- Garage Spaces
- 3
- Garage Spaces
- 3
Exterior Construction
- Structure
- Framed on Lot
- Siding
- Stone,Stucco
- Roof
- Composite Shingle
- Construction Materials
- Existing Home
- Builder Name
- Covington Homes
Land Details
- Water Tap Paid (Y/N)
- No
Schools
- School District
- Falcon-49
Walk Score®
Listing Media
- Virtual Tour
- Click here to watch tour
Contact Agent
executed in 0.314 sec.













