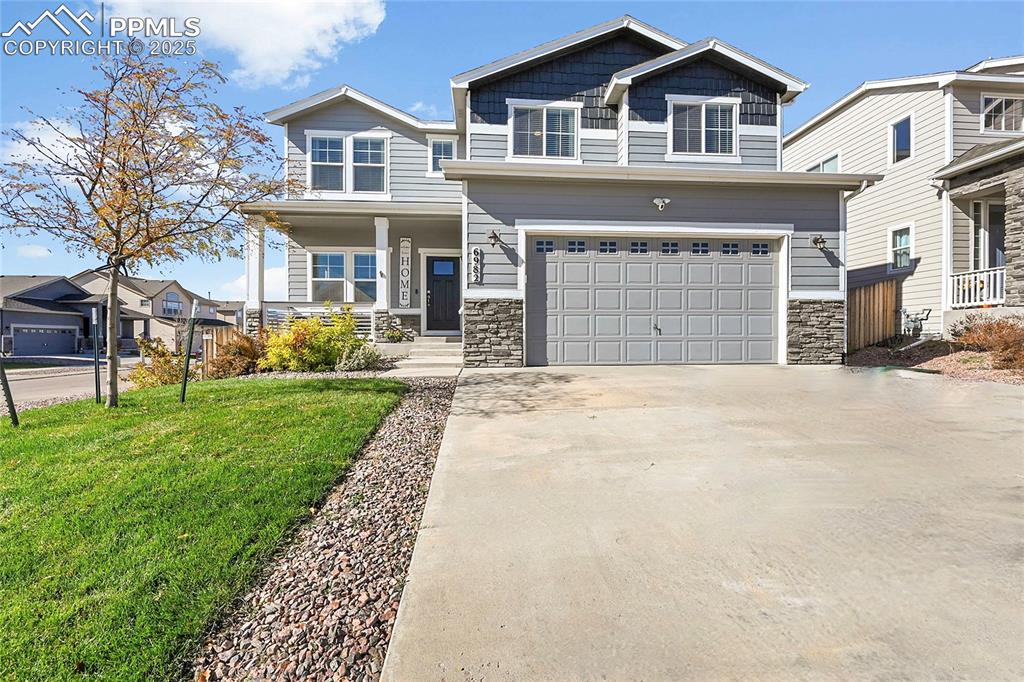8095 Silver Birch Drive
Colorado Springs, CO 80927 — El Paso County — Banning Lewis Ranch NeighborhoodResidential $600,000 Sold Listing# 1509383
4 beds 2856 sqft 0.1264 acres 2007 build
Property Description
Strikingly Beautiful 2-story home! This 4 bedroom, 4 bathroom, oversized 3 car garage, with a spacious covered porch, includes generous, quality upgrades in every room. Upon entrance you will immediately notice the craftmanship to include the tile, solid wood flooring, lighting, recessed wall areas for art, high ceilings, and baseboards. Main floor includes office/study area, living area, kitchen and half-bath. Kitchen includes stainless appliances, gas stove, granite countertops, plenty of storage, and a pantry. Dining area attaches to a private patio due to established, thoughtfully landscaped yard. As you go upstairs, you will continue to notice the solid hard wood flooring, which seamlessly continues to the hallway, bedrooms, and tiled laundry room. Primary bedroom includes a coffee bar/additional storage space, 5 piece ensuite bath with custom tilework, separate water closet, and walk-in closet. There are 2 additional bedrooms upstairs as well as a full bath with custom tilework. The laundry room has a custom table and enough space for extra storage. All window coverings are custom: plantation shutters, electric stairway blind. The basement is fully furnished with the details you would expect! Wet bar, large family room, full bathroom, and large bedroom with walk-in closet. Enjoy your time outside under the large, wrap-around covered porch reading/relaxing or grilling on your private patio. Garage is insulated, making this area a perfect workshop., it is has been recently painted. The yard is thoughtfully landscaped and is easy to maintain with automatic sprinklers. Home is conveniently located to everything you would want or need: parks, trails, shopping, medical facilities, pool, tennis, etc.
Listing Details
- Property Type
- Residential
- Listing#
- 1509383
- Source
- PPAR (Pikes Peak Association)
- Last Updated
- 05-13-2024 08:46am
- Status
- Sold
Property Details
- Sold Price
- $600,000
- Location
- Colorado Springs, CO 80927
- SqFT
- 2856
- Year Built
- 2007
- Acres
- 0.1264
- Bedrooms
- 4
- Garage spaces
- 3
- Garage spaces count
- 3
Map
Property Level and Sizes
- SqFt Finished
- 2828
- SqFt Upper
- 985
- SqFt Main
- 941
- SqFt Basement
- 930
- Lot Description
- Corner, Level, Meadow
- Lot Size
- 5505.0000
- Base Floor Plan
- 2 Story
- Basement Finished %
- 97
Financial Details
- Previous Year Tax
- 3217.34
- Year Tax
- 2022
Interior Details
- Appliances
- 220v in Kitchen, Dishwasher, Disposal, Gas in Kitchen, Kitchen Vent Fan, Microwave Oven, Other, Range, Refrigerator
- Fireplaces
- Gas, Main Level, One
- Utilities
- Electricity Connected
Exterior Details
- Fence
- Other
- Wells
- 0
- Water
- Municipal
- Out Buildings
- Storage Shed
Room Details
- Baths Full
- 3
- Main Floor Bedroom
- 0
- Laundry Availability
- Upper
Garage & Parking
- Garage Type
- Tandem
- Garage Spaces
- 3
- Garage Spaces
- 3
- Parking Features
- 220V, Garage Door Opener, Oversized, See Prop Desc Remarks
- Out Buildings
- Storage Shed
Exterior Construction
- Structure
- Framed on Lot
- Siding
- Stucco
- Roof
- Tile
- Construction Materials
- Existing Home
- Builder Name
- Classic Homes
Land Details
- Water Tap Paid (Y/N)
- No
Schools
- School District
- Falcon-49
Walk Score®
Listing Media
- Virtual Tour
- Click here to watch tour
Contact Agent
executed in 0.312 sec.













