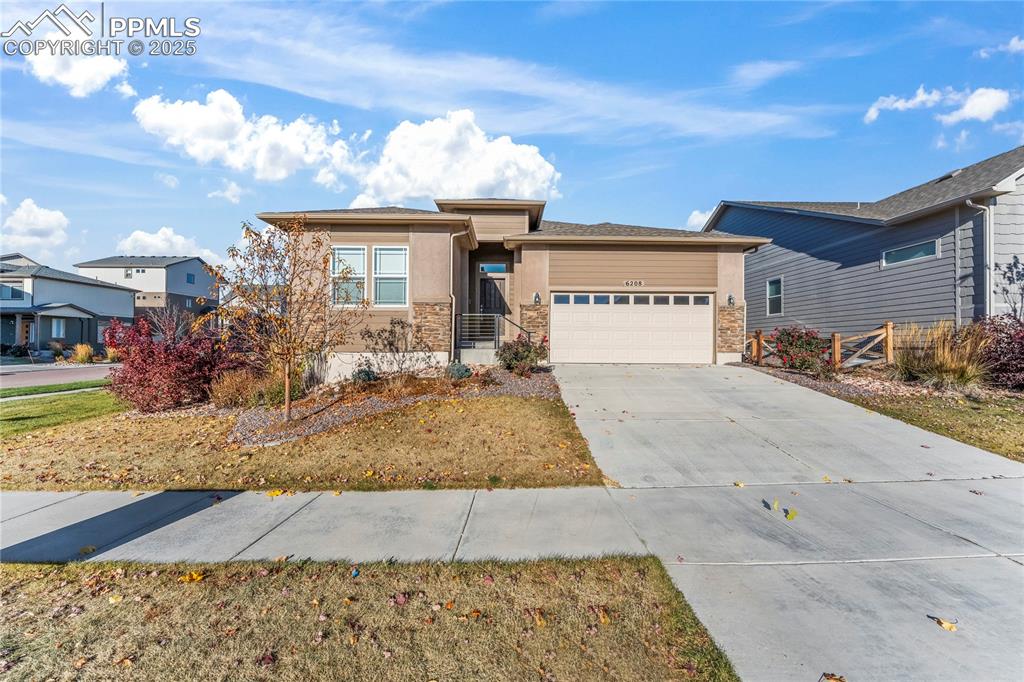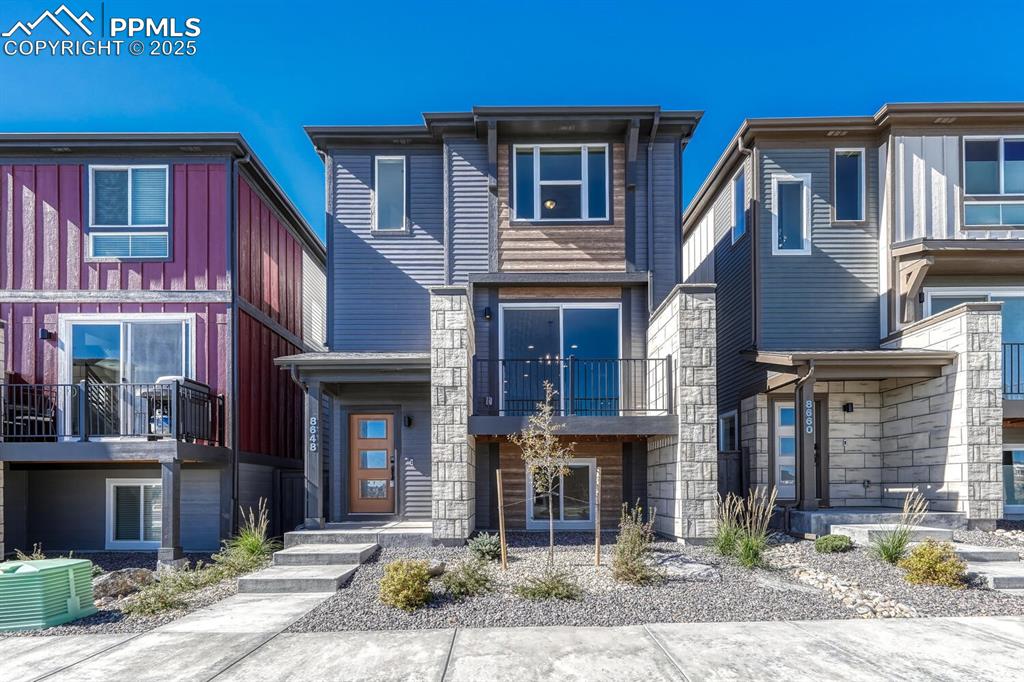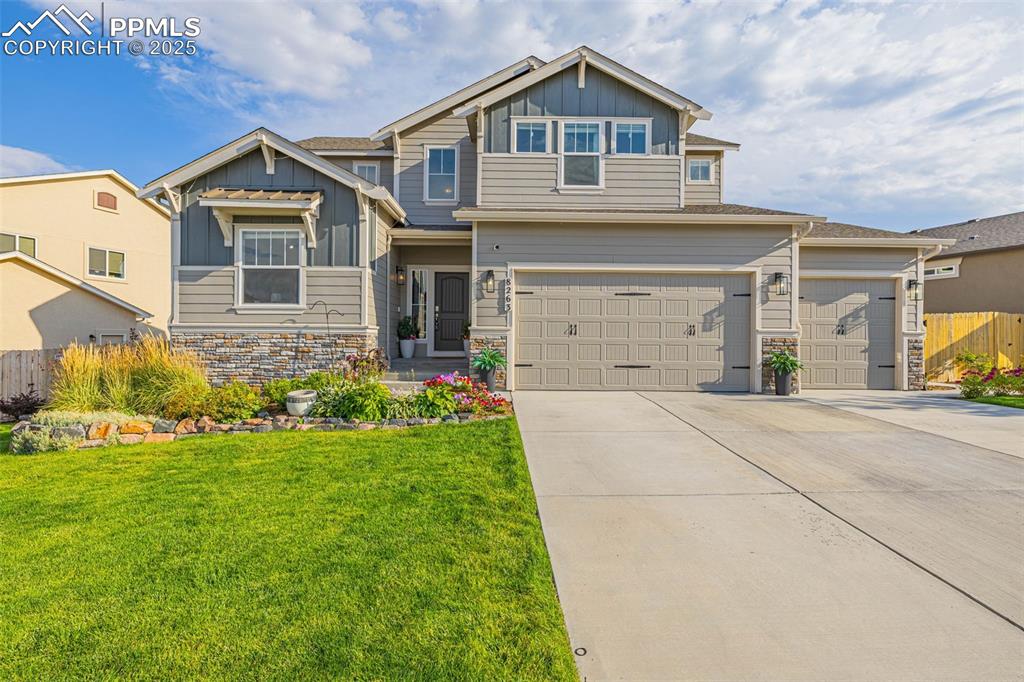8708 Briar Brush Lane
Colorado Springs, CO 80927 — El Paso County — Banning Lewis Ranch NeighborhoodResidential $551,000 Sold Listing# 4440445
4 beds 3175 sqft 0.1458 acres 2017 build
Property Description
Discover the ideal combination of contemporary style and community living! This beautiful 4-bed, 4-bath home features an oversized 2-car garage, beautiful quartz countertops, and a gourmet kitchen designed to inspire your culinary adventures. Outdoor lovers will relish the easy access to hikes, parks, and the sparkling community pool. Fitness enthusiasts, your gym awaits...and pickleball courts too! The ultimate perk? Imagine your mornings starting in a custom walk-in closet, designed with your wardrobe in mind, right off the primary suite. It's your own private sanctuary!This is the lifestyle upgrade you deserve. Low HOA fees and a welcoming community make this the perfect place to create lasting memories.20 min Peterson SFB30 min to Downtown Colorado Springs, COS Airport and AF Academy40 min Schriever SFB and Fort Carson75 min to Denver International Airport and Downtown Denver
Listing Details
- Property Type
- Residential
- Listing#
- 4440445
- Source
- PPAR (Pikes Peak Association)
- Last Updated
- 05-14-2024 01:17pm
- Status
- Sold
Property Details
- Sold Price
- $551,000
- Location
- Colorado Springs, CO 80927
- SqFT
- 3175
- Year Built
- 2017
- Acres
- 0.1458
- Bedrooms
- 4
- Garage spaces
- 2
- Garage spaces count
- 2
Map
Property Level and Sizes
- SqFt Finished
- 2972
- SqFt Upper
- 920
- SqFt Main
- 1335
- SqFt Basement
- 920
- Lot Description
- Corner, Level
- Lot Size
- 6352.0000
- Base Floor Plan
- 2 Story
- Basement Finished %
- 78
Financial Details
- Previous Year Tax
- 3290.77
- Year Tax
- 2022
Interior Details
- Appliances
- Cook Top, Disposal, Kitchen Vent Fan, Microwave Oven, Oven, Refrigerator
- Fireplaces
- Gas, Main Level
- Utilities
- Cable Available, Electricity Connected, Natural Gas Available
Exterior Details
- Fence
- Rear
- Wells
- 0
- Water
- Municipal
Room Details
- Baths Full
- 3
- Main Floor Bedroom
- 0
- Laundry Availability
- Electric Hook-up,Upper
Garage & Parking
- Garage Type
- Attached
- Garage Spaces
- 2
- Garage Spaces
- 2
- Parking Features
- Garage Door Opener, Oversized
Exterior Construction
- Structure
- Frame
- Siding
- Alum/Vinyl/Steel
- Roof
- Composite Shingle
- Construction Materials
- Existing Home
Land Details
- Water Tap Paid (Y/N)
- No
Schools
- School District
- Falcon-49
Walk Score®
Listing Media
- Virtual Tour
- Click here to watch tour
Contact Agent
executed in 0.319 sec.













