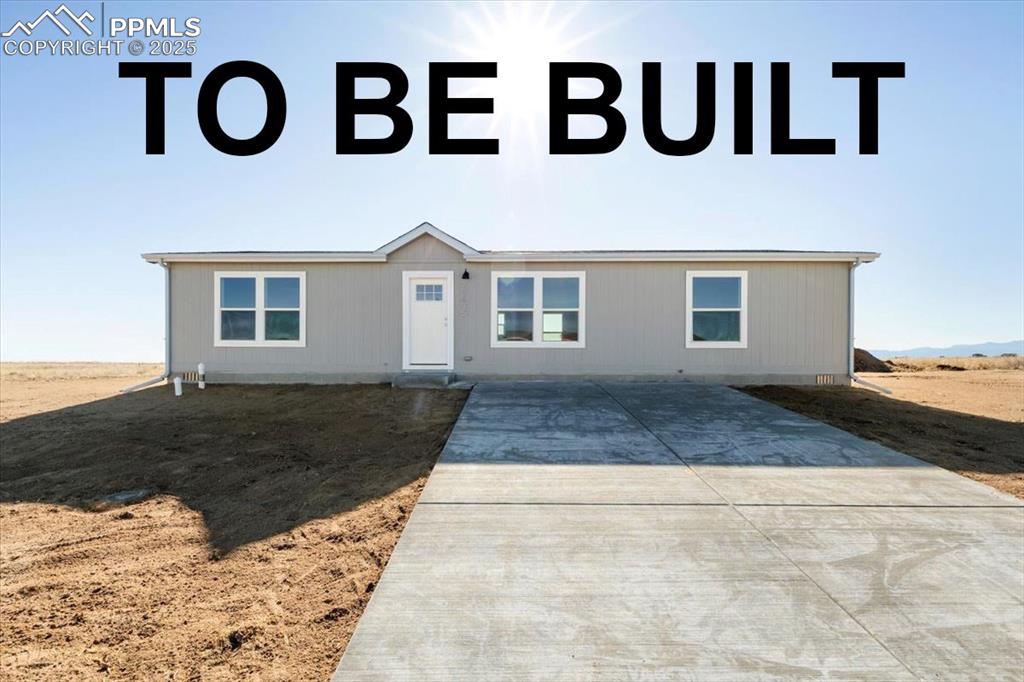6652 Middlefield Court
Colorado Springs, CO 80928 — El Paso County — Homestead NeighborhoodResidential $495,000 Sold Listing# 3091210
4 beds 2 baths 1934.00 sqft Lot size: 1560754.80 sqft 35.83 acres 2023 build
Updated: 09-30-2023 11:17am
Property Description
Beautiful New Clayton Homes HUD Manufactured home on 35 tranquil and private acres. Country living at its best with beautiful sunsets and views of the Mountains, Pikes Peak, and The Spanish Peaks all from your Front Porch. This NEW 1934 SQ FT, 4 Bedroom 2 Bath Home features a large Master Suite with a walk-in closet and a 5 piece master bath, a Great Room style Kitchen and Living Room area perfect for entertaining, Dining Room, 4 large bedrooms and 2 Bathrooms, A large Laundry / Mudroom, and this Home is loaded with lots of amenities like New Appliances, Kitchen Island, Large Vanity with his and hers sinks, Carpet in the Bedrooms, Beautiful Country Style flooring and the list goes on. This property also includes a huge 44X30 Out Building, Propane Tank, Well, and Septic.
Listing Details
- Property Type
- Residential
- Listing#
- 3091210
- Source
- REcolorado (Denver)
- Last Updated
- 09-30-2023 11:17am
- Status
- Sold
- Status Conditions
- None Known
- Der PSF Total
- 255.95
- Off Market Date
- 09-01-2023 12:00am
Property Details
- Property Subtype
- Single Family Residence
- Sold Price
- $495,000
- Original Price
- $495,000
- List Price
- $495,000
- Location
- Colorado Springs, CO 80928
- SqFT
- 1934.00
- Year Built
- 2023
- Acres
- 35.83
- Bedrooms
- 4
- Bathrooms
- 2
- Parking Count
- 1
- Levels
- One
Map
Property Level and Sizes
- SqFt Lot
- 1560754.80
- Lot Features
- Eat-in Kitchen, Five Piece Bath, High Ceilings, Kitchen Island, Laminate Counters, Open Floorplan, Pantry, Walk-In Closet(s)
- Lot Size
- 35.83
- Foundation Details
- Block
- Basement
- Crawl Space
Financial Details
- PSF Total
- $255.95
- PSF Finished
- $255.95
- PSF Above Grade
- $255.95
- Previous Year Tax
- 15.00
- Year Tax
- 2022
- Is this property managed by an HOA?
- No
- Primary HOA Fees
- 0.00
Interior Details
- Interior Features
- Eat-in Kitchen, Five Piece Bath, High Ceilings, Kitchen Island, Laminate Counters, Open Floorplan, Pantry, Walk-In Closet(s)
- Appliances
- Dishwasher, Oven, Range, Range Hood, Refrigerator
- Electric
- Central Air
- Flooring
- Carpet, Vinyl
- Cooling
- Central Air
- Heating
- Forced Air, Propane
- Utilities
- Electricity Connected, Propane
Exterior Details
- Patio Porch Features
- Front Porch
- Water
- Well
- Sewer
- Septic Tank
Garage & Parking
- Parking Spaces
- 1
- Parking Features
- Oversized, Oversized Door, RV Garage
Exterior Construction
- Roof
- Composition
- Construction Materials
- Frame
- Builder Source
- Builder
Land Details
- PPA
- 13815.24
- Well Type
- Operational
- Well User
- Domestic
- Road Surface Type
- Dirt
- Sewer Fee
- 0.00
Schools
- Elementary School
- Ellicott
- Middle School
- Ellicott
- High School
- Ellicott
Walk Score®
Contact Agent
executed in 0.518 sec.













