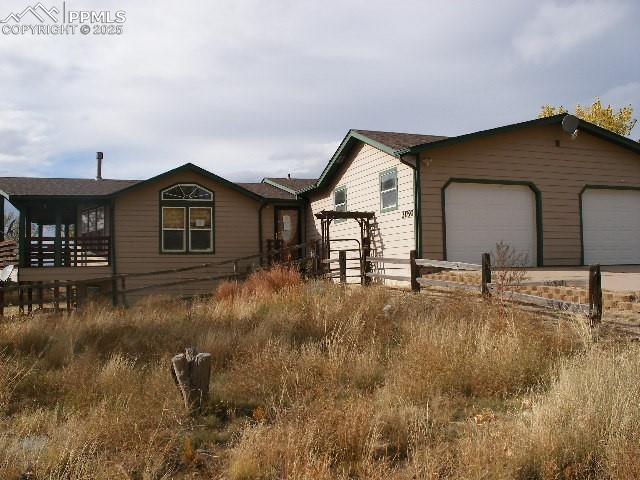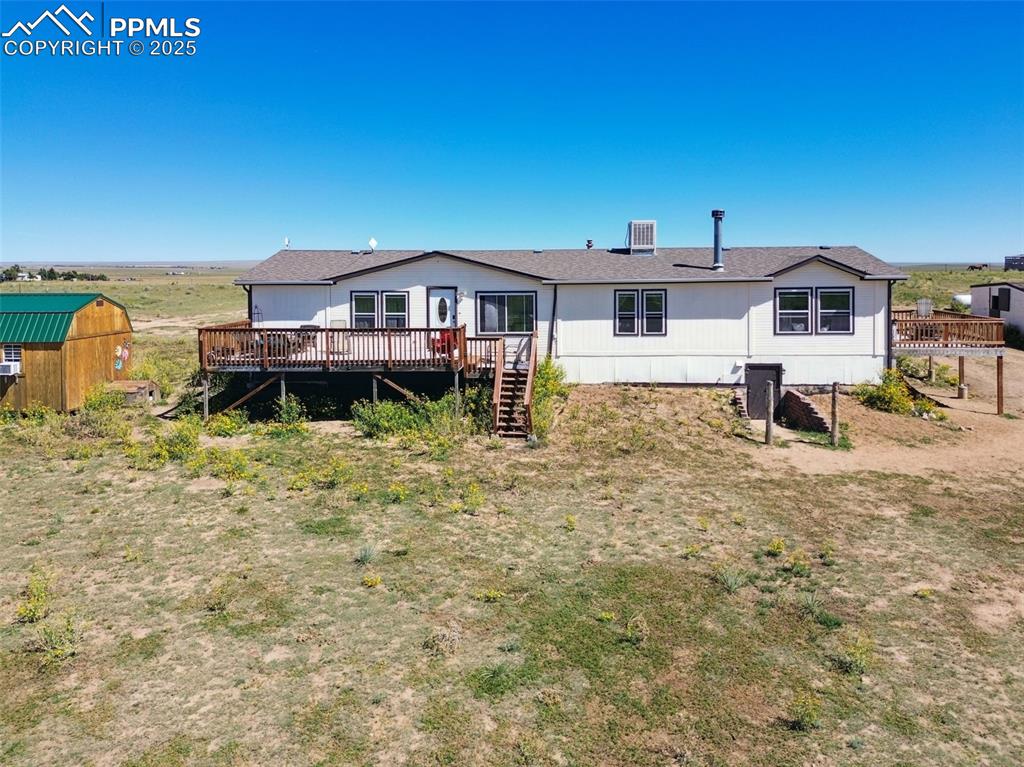7352 Halex Grove
Colorado Springs, CO 80928 — El Paso County — Hayden Point Estates NeighborhoodResidential $538,000 Sold Listing# 8924508
4 beds 2196 sqft 35.0000 acres 2023 build
Property Description
Welcome to your Dream Country Living Experience! Nestled on an expansive 35 acre lot, this brand new Home offers the perfect blend of comfort and rustic charm. Designed with main level living in mind, this property boasts a spacious and intuitive floor plan featuring 4 generously sized bedrooms and 3 bathrooms, ensuring ample space for Family and guests alike. As you step inside, you're greeted by an atmosphere of warmth and elegance with nice finishes and modern amenities that cater to every need. The open concept living area seamlessly connects to the gourmet kitchen, making it an ideal space for entertaining or relaxing with loved ones. The property's detached garage/shop provides plenty of space for all vehicles and toys while the expansive outdoor space invites to endless possibilities. This property is zoned for Horses. Don't miss out on this unique opportunity to own a piece of paradise in the middle of nature's beauty.
Listing Details
- Property Type
- Residential
- Listing#
- 8924508
- Source
- PPAR (Pikes Peak Association)
- Last Updated
- 05-22-2024 10:42pm
- Status
- Sold
Property Details
- Sold Price
- $538,000
- Location
- Colorado Springs, CO 80928
- SqFT
- 2196
- Year Built
- 2023
- Acres
- 35.0000
- Bedrooms
- 4
- Garage spaces
- 4
- Garage spaces count
- 4
Map
Property Level and Sizes
- SqFt Finished
- 2196
- SqFt Main
- 2196
- Lot Description
- 360-degree View, See Prop Desc Remarks
- Lot Size
- 35.0000
- Base Floor Plan
- Ranch
Financial Details
- Previous Year Tax
- 14.70
- Year Tax
- 2022
Interior Details
- Appliances
- Dishwasher, Microwave Oven, Range, Refrigerator
- Fireplaces
- None
- Utilities
- Electricity Connected, Propane
Exterior Details
- Fence
- None
- Wells
- 0
- Water
- Well
Room Details
- Baths Full
- 3
- Main Floor Bedroom
- M
- Laundry Availability
- Main
Garage & Parking
- Garage Type
- Detached
- Garage Spaces
- 4
- Garage Spaces
- 4
Exterior Construction
- Structure
- HUD Standard Manu
- Siding
- Wood
- Roof
- Composite Shingle
- Construction Materials
- New Construction
- Builder Name
- Clayton Homes
Land Details
- Water Tap Paid (Y/N)
- No
Schools
- School District
- Ellicott-22
Walk Score®
Contact Agent
executed in 0.307 sec.








