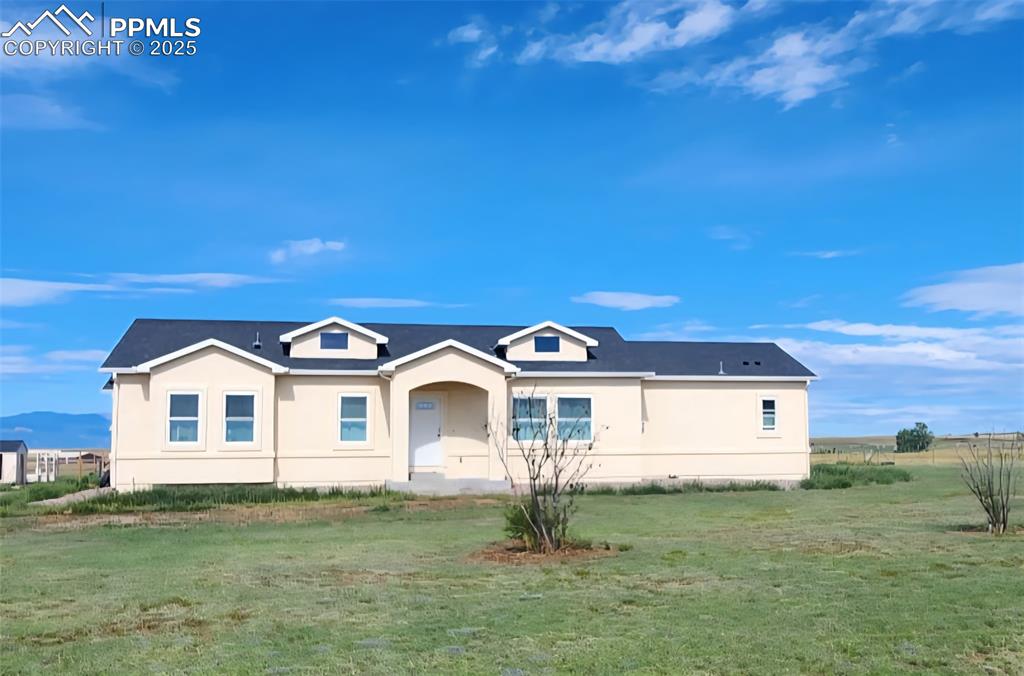19410 Enoch Road
Colorado Springs, CO 80930 — El Paso County — None NeighborhoodResidential $850,000 Sold Listing# 2461992
4 beds 3385 sqft 35.0000 acres 2004 build
Property Description
This charming country home is a beauty! The interior and exterior have been immaculately kept and maintained. Enter the open floorplan on the new bamboo flooring. It is open, bright and cozy at the same time. The main level features an open concept perfect for entertaining. The kitchen has been updated with a new backsplash of italian stone and a new island with upgraded cabinetry. Enjoy the gorgeous mountain views of Pikes Peak or much of the front range right from the kitchen table or the new compsite deck with new railing. The main level has a spacious master bedroom with an updated master bath. The master features a new soaking tub and new walk-in shower. Additionally, the main level has two more bedrooms and another updated bathroom with a walk-in shower -so perfect for all the houseguests.The lower level has a large and inviting family room with a pellet stove for those chilly winter evenings. There is also a large bedroom with an adjoining bathroom sure to be loved by all the visitors! There is a bonus room with tile flooring which can be used for just about anything.The exterior has a 40x60 shop with concrete flooring and large garage doors. There is also a 4-stall barn with a tack room and an additional shed which could be the perfect chicken coop.The new 10x16 deck is the low mantenance composite material and oh the views are incredible! You will also enjoy the many trees on the property.You can sit on the new deck and watch the wildlife roam freely.You definitely will be pleasently pleased with this one!
Listing Details
- Property Type
- Residential
- Listing#
- 2461992
- Source
- PPAR (Pikes Peak Association)
- Last Updated
- 05-20-2024 02:21pm
- Status
- Sold
Property Details
- Sold Price
- $850,000
- Location
- Colorado Springs, CO 80930
- SqFT
- 3385
- Year Built
- 2004
- Acres
- 35.0000
- Bedrooms
- 4
- Garage spaces
- 6
- Garage spaces count
- 6
Map
Property Level and Sizes
- SqFt Finished
- 3217
- SqFt Main
- 1705
- SqFt Basement
- 1680
- Lot Description
- 360-degree View, Mountain View, Rural, View of Pikes Peak
- Lot Size
- 35.0000
- Base Floor Plan
- Ranch
- Basement Finished %
- 90
Financial Details
- Previous Year Tax
- 2314.00
- Year Tax
- 2023
Interior Details
- Appliances
- Dishwasher, Disposal, Dryer, Kitchen Vent Fan, Range, Refrigerator, Self Cleaning Oven, Washer
- Fireplaces
- Pellet Stove
- Utilities
- Electricity Connected, Propane
Exterior Details
- Wells
- 1
- Water
- Well
- Out Buildings
- Barn,Stable & Stalls,Storage Shed
Room Details
- Baths Full
- 2
- Main Floor Bedroom
- M
Garage & Parking
- Garage Type
- Attached,Detached
- Garage Spaces
- 6
- Garage Spaces
- 6
- Out Buildings
- Barn,Stable & Stalls,Storage Shed
Exterior Construction
- Structure
- Framed on Lot
- Siding
- Stucco
- Roof
- Composite Shingle
- Construction Materials
- Existing Home
Land Details
- Water Tap Paid (Y/N)
- No
Schools
- School District
- Ellicott-22
Walk Score®
Contact Agent
executed in 0.310 sec.













