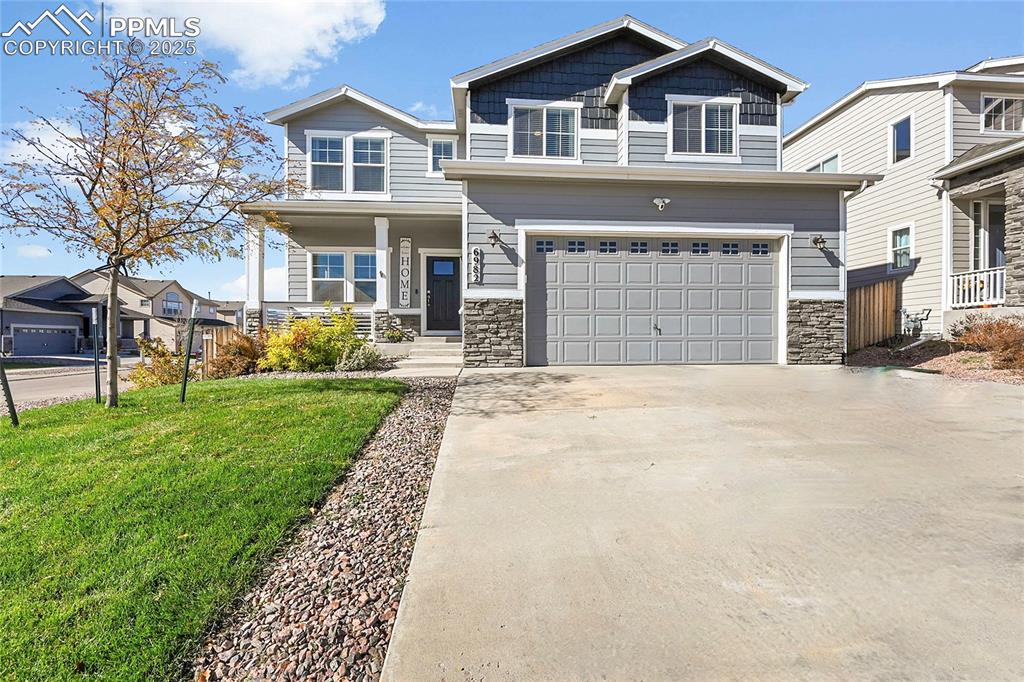4722 Prairie Agate Drive
Colorado Springs, CO 80938 — El Paso County — Enclaves At Mountain Vista Ranch NeighborhoodResidential $570,825 Sold Listing# 5957122
4 beds 2782 sqft 0.1427 acres 2024 build
Property Description
Discover luxury living in the brand-new Charleston model located in the coveted Mountain Vista community! This spacious home boasts a grand formal entry, a stylish office space, and a main level with a powder room for added convenience. The kitchen is a chef's dream with granite countertops, a gas range, double ovens, and a beautiful tile backsplash. Entertain effortlessly in the great room with an abundance of natural lighting, and enjoy outdoor gatherings on the covered patio. Upstairs, a generous loft offers versatile living spaces, while the primary bedroom impresses with double doors, a walk-in closet, and a spa-like ensuite bath. Enjoy 3 additional bedrooms and a full bath with double sinks for guests. With a 3-car tandem garage, complete AC, and full landscaping, this home is the epitome of comfort and elegance. Mountain Vista community features a 4-acre park, walking trails, and easy access to amenities. Welcome home!
Listing Details
- Property Type
- Residential
- Listing#
- 5957122
- Source
- PPAR (Pikes Peak Association)
- Last Updated
- 05-09-2024 07:21am
- Status
- Sold
Property Details
- Sold Price
- $570,825
- Location
- Colorado Springs, CO 80938
- SqFT
- 2782
- Year Built
- 2024
- Acres
- 0.1427
- Bedrooms
- 4
- Garage spaces
- 3
- Garage spaces count
- 3
Map
Property Level and Sizes
- SqFt Finished
- 2782
- SqFt Upper
- 1741
- SqFt Main
- 1041
- Lot Description
- Level, See Prop Desc Remarks
- Lot Size
- 6217.0000
- Base Floor Plan
- 2 Story
Financial Details
- Previous Year Tax
- 1.02
- Year Tax
- 2023
Interior Details
- Appliances
- Cook Top, Dishwasher, Disposal, Double Oven, Gas in Kitchen, Microwave Oven, Range, Self Cleaning Oven
- Fireplaces
- Gas, Main Level, Masonry
- Utilities
- Cable Available, Electricity Connected, Telephone
Exterior Details
- Fence
- All
- Wells
- 0
- Water
- Municipal
Room Details
- Baths Full
- 2
- Main Floor Bedroom
- 0
- Laundry Availability
- Electric Hook-up,Upper
Garage & Parking
- Garage Type
- Tandem
- Garage Spaces
- 3
- Garage Spaces
- 3
- Parking Features
- Even with Main Level, Garage Door Opener, Oversized
Exterior Construction
- Structure
- Framed on Lot
- Siding
- Masonite Type,Stone
- Roof
- Composite Shingle
- Construction Materials
- Under Construction
- Builder Name
- Challenger Home
Land Details
- Water Tap Paid (Y/N)
- No
Schools
- School District
- Falcon-49
Walk Score®
Listing Media
- Virtual Tour
- Click here to watch tour
Contact Agent
executed in 0.334 sec.













