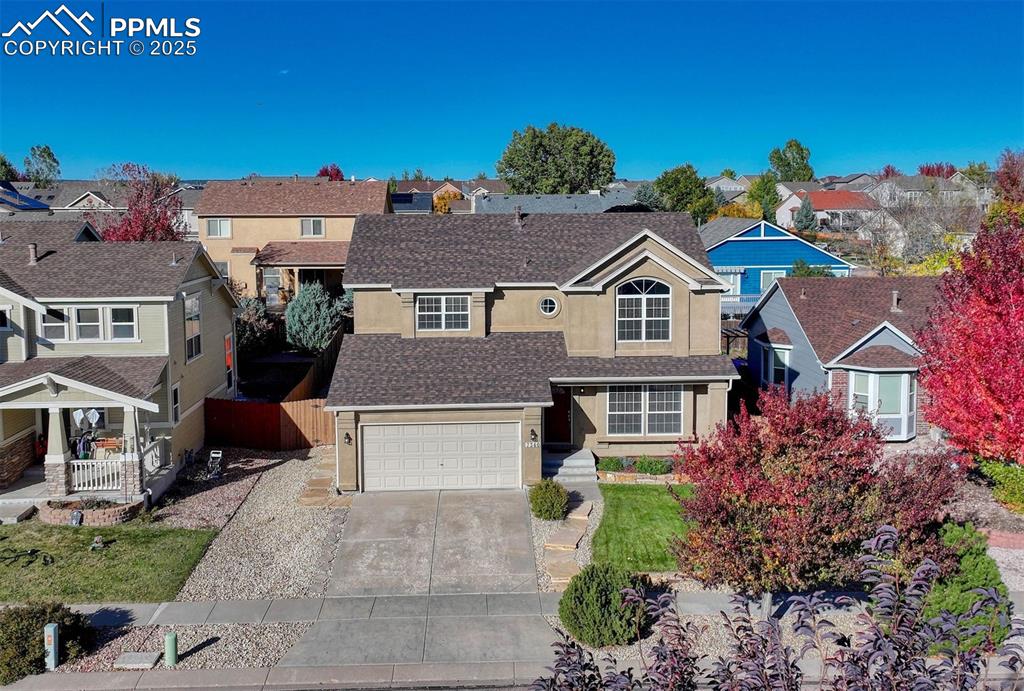4731 Prairie Agate Drive
Colorado Springs, CO 80938 — El Paso County — Enclaves At Mountain Vista Ranch NeighborhoodResidential $619,650 Sold Listing# 3038635
3 beds 3827 sqft 0.1320 acres 2024 build
Property Description
Welcome to the Charleston, a luxurious residence boasting an array of impressive features. Step through the inviting front porch into the spacious formal entryway, where you're greeted by the charm of French doors leading to a delightful study and the convenience of a powder room. The heart of the home lies in the expansive kitchen, complete with a large center island, perfect for gathering around, and a gourmet setup featuring a double oven and separate glass cooktop. Enjoy meals in the sunny breakfast nook overlooking the inviting great room. Storage is plentiful with the roomy three-car tandem garage. Upstairs, discover an expansive loft complemented by four bedrooms, including the opulent master suite featuring a generous walk-in closet, soaking tub, walk-in shower, and dual vanity. Retreat to the finished basement, offering additional living space with a full bathroom, bedroom, and recreation room. This home is thoughtfully complete with full landscaping and fencing included, ensuring a seamless transition into your dream home.
Listing Details
- Property Type
- Residential
- Listing#
- 3038635
- Source
- PPAR (Pikes Peak Association)
- Last Updated
- 05-31-2024 11:22am
- Status
- Sold
Property Details
- Sold Price
- $619,650
- Location
- Colorado Springs, CO 80938
- SqFT
- 3827
- Year Built
- 2024
- Acres
- 0.1320
- Bedrooms
- 3
- Garage spaces
- 3
- Garage spaces count
- 3
Map
Property Level and Sizes
- SqFt Finished
- 2782
- SqFt Upper
- 1741
- SqFt Main
- 1041
- SqFt Basement
- 1045
- Lot Description
- Backs to Open Space
- Lot Size
- 5749.0000
- Base Floor Plan
- 2 Story
Financial Details
- Previous Year Tax
- 1.00
- Year Tax
- 2023
Interior Details
- Appliances
- 220v in Kitchen, Cook Top, Dishwasher, Disposal, Double Oven, Microwave Oven
- Fireplaces
- None
- Utilities
- Electricity Connected, Natural Gas Available
Exterior Details
- Wells
- 0
- Water
- Municipal
Room Details
- Baths Full
- 2
- Main Floor Bedroom
- 0
- Laundry Availability
- Electric Hook-up,Upper
Garage & Parking
- Garage Type
- Attached
- Garage Spaces
- 3
- Garage Spaces
- 3
- Parking Features
- Oversized
Exterior Construction
- Structure
- Framed on Lot,Frame
- Siding
- Masonite Type,Stone,Wood,Other,See Prop Desc Remarks
- Roof
- Composite Shingle
- Construction Materials
- Under Construction
- Builder Name
- Challenger Home
Land Details
- Water Tap Paid (Y/N)
- No
Schools
- School District
- Falcon-49
Walk Score®
Contact Agent
executed in 0.314 sec.








