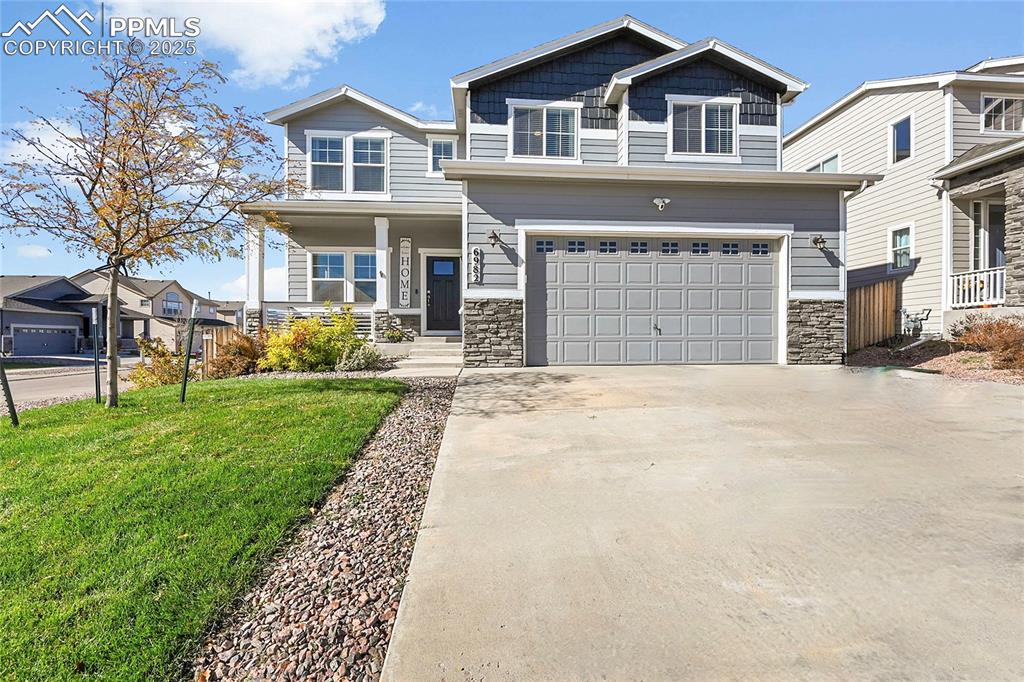8155 Talc Drive
Colorado Springs, CO 80938 — El Paso County — Enclaves At Mountain Vista Ranch NeighborhoodResidential $455,000 Sold Listing# 5219850
3 beds 1690 sqft 0.0758 acres 2021 build
Property Description
Welcome to a newly developed subdivision in the Powers Corridor, The Enclaves at Mountain Vista Ranch, in Colorado Springs. This like new home has a modern feel that will make you think your at the spa every day. The charming property offers all the beautiful finished that you desire and are looking for in a newer home. Inside, you'll find custom luxury vinyl wood flooring, an inviting open interior with lots of light. The kitchen and dining room are also open with a large island, tons of cabinets and a walk out to the back yard. The upper level gives you extra space with a nice loft that can be your next office, workout room, or play area. The master bedroom is full of light with a ton of space, a walk in closet and a 4 piece master bath. The other two rooms that complete the upper level are perfect size with the attached full bath. You are going to love the natural light this home brings in along with the custom color scheme and all the extras. The back yard is not large but definitely big enough to enjoy those starlit nights in this tranquil setting. Convenience is at your fingertips with nearby amenities, including shopping areas, restaurants, and entertainment venues just a short drive away. Easy access to Peterson AFB, Schriever and just 35 minutes to Fort Carson! This home is a gem in a beautiful community that is being built up, come claim your piece of this dream today.
Listing Details
- Property Type
- Residential
- Listing#
- 5219850
- Source
- PPAR (Pikes Peak Association)
- Last Updated
- 05-09-2024 01:07pm
- Status
- Sold
Property Details
- Sold Price
- $455,000
- Location
- Colorado Springs, CO 80938
- SqFT
- 1690
- Year Built
- 2021
- Acres
- 0.0758
- Bedrooms
- 3
- Garage spaces
- 2
- Garage spaces count
- 2
Map
Property Level and Sizes
- SqFt Finished
- 1690
- SqFt Upper
- 1048
- SqFt Main
- 642
- Lot Description
- Level
- Lot Size
- 3303.0000
- Base Floor Plan
- 2 Story
Financial Details
- Previous Year Tax
- 1850.00
- Year Tax
- 2022
Interior Details
- Appliances
- Dishwasher, Disposal, Microwave Oven, Oven
- Fireplaces
- None
- Utilities
- Natural Gas Available
Exterior Details
- Wells
- 0
- Water
- Municipal
Room Details
- Baths Full
- 2
- Main Floor Bedroom
- M
- Laundry Availability
- Upper
Garage & Parking
- Garage Type
- Attached
- Garage Spaces
- 2
- Garage Spaces
- 2
- Parking Features
- Oversized
Exterior Construction
- Structure
- Framed on Lot,Frame
- Siding
- Shingle
- Roof
- Shake
- Construction Materials
- Existing Home
- Builder Name
- Challenger Home
Land Details
- Water Tap Paid (Y/N)
- No
Schools
- School District
- Falcon-49
Walk Score®
Contact Agent
executed in 0.698 sec.













