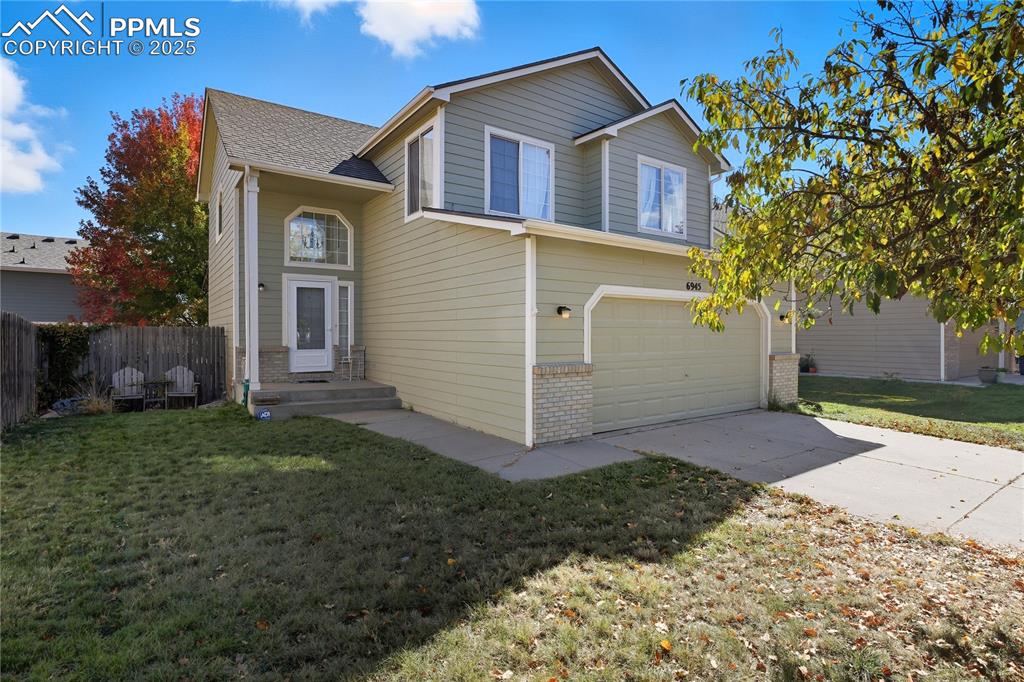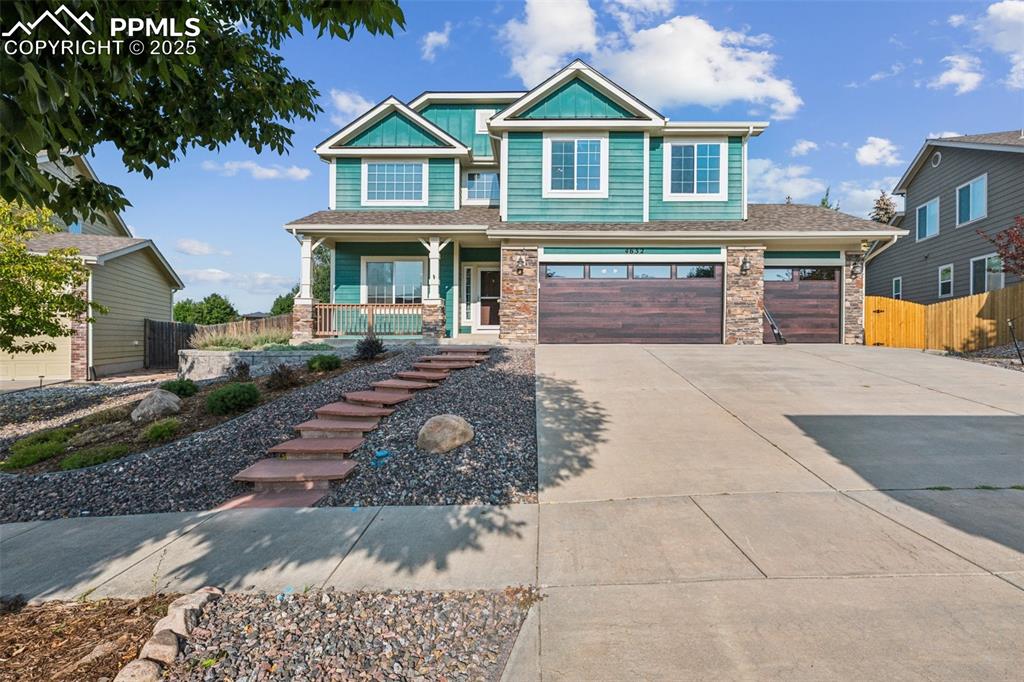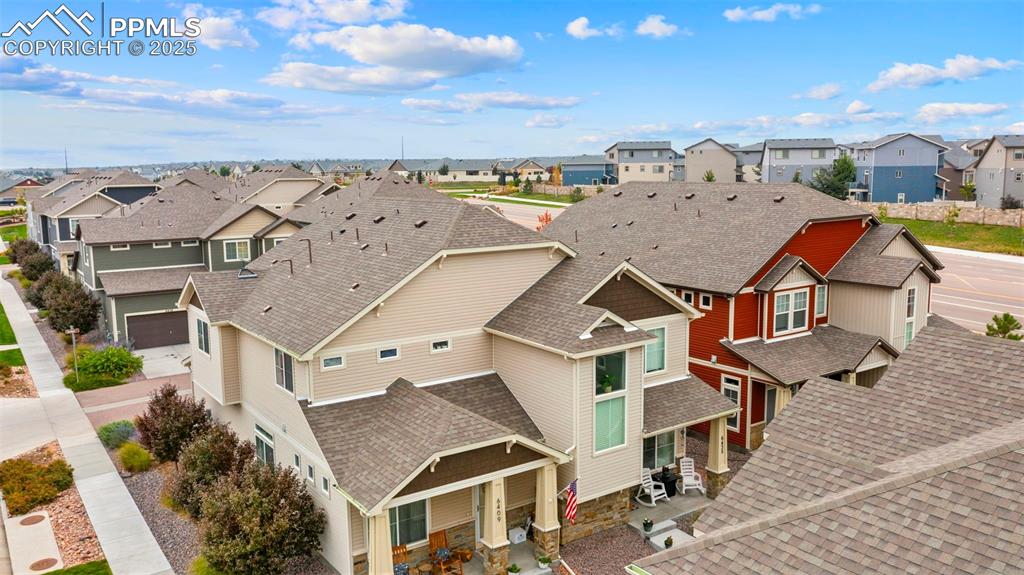3184 Loot Drive
Colorado Springs, CO 80939 — El Paso County — The Sands Fil 1 NeighborhoodResidential $517,500 Sold Listing# 2623754
4 beds 3 baths 2365.00 sqft Lot size: 5500.00 sqft 0.13 acres 2021 build
Updated: 10-01-2024 06:00pm
Property Description
**Assumable Loan Available** Gorgeous 4 bed, 2.5 bath family retreat with modern touches and views of Pikes Peak! Built in 2021, this like-new home has no rear neighbors, upgraded amenities, an open main-level floor plan, private main-level office, large upper loft and a spacious upper primary suite. Upon entry, guests are greeted with dark luxury vinyl floors and 9FT ceilings with beautifully textured walls. An immediate left through French doors is your private office with built-in bookshelves fit for deep focus work or a cozy library. The foyer opens further into a gorgeous open-concept space with large family room, gas fireplace, dining area with overhead chandelier, and spacious kitchen featuring an oversized island, quartz countertops, white cabinetry, farmhouse sink and stainless steel appliances. Head upstairs from the foyer, and enter into a peaceful loft refuge perfect for relaxing before bed. Lush carpet and high ceilings lead you to three bedrooms with walk-in closets, a full bath, and laundry facility before entering into a spacious primary suite. Your primary suite with east-facing windows connects to a luxurious primary bathroom equipped with walk-in shower, large soaking tub, double vanity, water closet and expansive walk-in closet.
*An easily accessed crawl space provides storage that spans the entire width and length of the home
**Includes refrigerator, top-of-the-line smart washer and dryer, lean-to shed matching the home's exterior, tinted windows for comfort and energy efficiency, and a radon system.
***An inspection has already been completed for buyer convenience.
****Comes with a binder with all appliance, maintenance, builder and warranty documentation
Listing Details
- Property Type
- Residential
- Listing#
- 2623754
- Source
- REcolorado (Denver)
- Last Updated
- 10-01-2024 06:00pm
- Status
- Sold
- Status Conditions
- Kickout - Contingent on home sale
- Off Market Date
- 05-08-2024 12:00am
Property Details
- Property Subtype
- Single Family Residence
- Sold Price
- $517,500
- Original Price
- $555,000
- Location
- Colorado Springs, CO 80939
- SqFT
- 2365.00
- Year Built
- 2021
- Acres
- 0.13
- Bedrooms
- 4
- Bathrooms
- 3
- Levels
- Two
Map
Property Level and Sizes
- SqFt Lot
- 5500.00
- Lot Features
- Built-in Features, Ceiling Fan(s), Entrance Foyer, Five Piece Bath, Granite Counters, High Ceilings, Kitchen Island, Open Floorplan, Pantry, Primary Suite, Quartz Counters, Radon Mitigation System, Smart Thermostat, Stone Counters, Walk-In Closet(s), Wired for Data
- Lot Size
- 0.13
- Foundation Details
- Concrete Perimeter, Structural
- Basement
- Crawl Space, Sump Pump
Financial Details
- Previous Year Tax
- 3544.00
- Year Tax
- 2022
- Is this property managed by an HOA?
- Yes
- Primary HOA Name
- The Sands Metro Disctrict
- Primary HOA Phone Number
- 719-635-3200
- Primary HOA Amenities
- Park, Trail(s)
- Primary HOA Fees
- 200.00
- Primary HOA Fees Frequency
- Annually
Interior Details
- Interior Features
- Built-in Features, Ceiling Fan(s), Entrance Foyer, Five Piece Bath, Granite Counters, High Ceilings, Kitchen Island, Open Floorplan, Pantry, Primary Suite, Quartz Counters, Radon Mitigation System, Smart Thermostat, Stone Counters, Walk-In Closet(s), Wired for Data
- Appliances
- Convection Oven, Dishwasher, Disposal, Dryer, Gas Water Heater, Microwave, Oven, Range, Refrigerator, Self Cleaning Oven, Smart Appliances, Sump Pump, Washer
- Laundry Features
- Laundry Closet
- Electric
- Attic Fan, Central Air
- Flooring
- Vinyl
- Cooling
- Attic Fan, Central Air
- Heating
- Forced Air, Natural Gas
- Fireplaces Features
- Family Room, Gas
- Utilities
- Cable Available, Internet Access (Wired), Natural Gas Connected, Phone Available
Exterior Details
- Features
- Private Yard
- Lot View
- Mountain(s)
- Water
- Public
- Sewer
- Public Sewer
Garage & Parking
- Parking Features
- Concrete, Dry Walled, Exterior Access Door, Finished, Lighted, Storage
Exterior Construction
- Roof
- Composition
- Construction Materials
- Cement Siding, Concrete, Frame
- Exterior Features
- Private Yard
- Window Features
- Window Coverings, Window Treatments
- Builder Name
- Aspen View Homes
- Builder Source
- Public Records
Land Details
- PPA
- 0.00
- Road Frontage Type
- Public
- Road Responsibility
- Public Maintained Road
- Road Surface Type
- Paved
- Sewer Fee
- 0.00
Schools
- Elementary School
- Evans
- Middle School
- Horizon
- High School
- Sand Creek
Walk Score®
Listing Media
- Virtual Tour
- Click here to watch tour
Contact Agent
executed in 0.574 sec.













