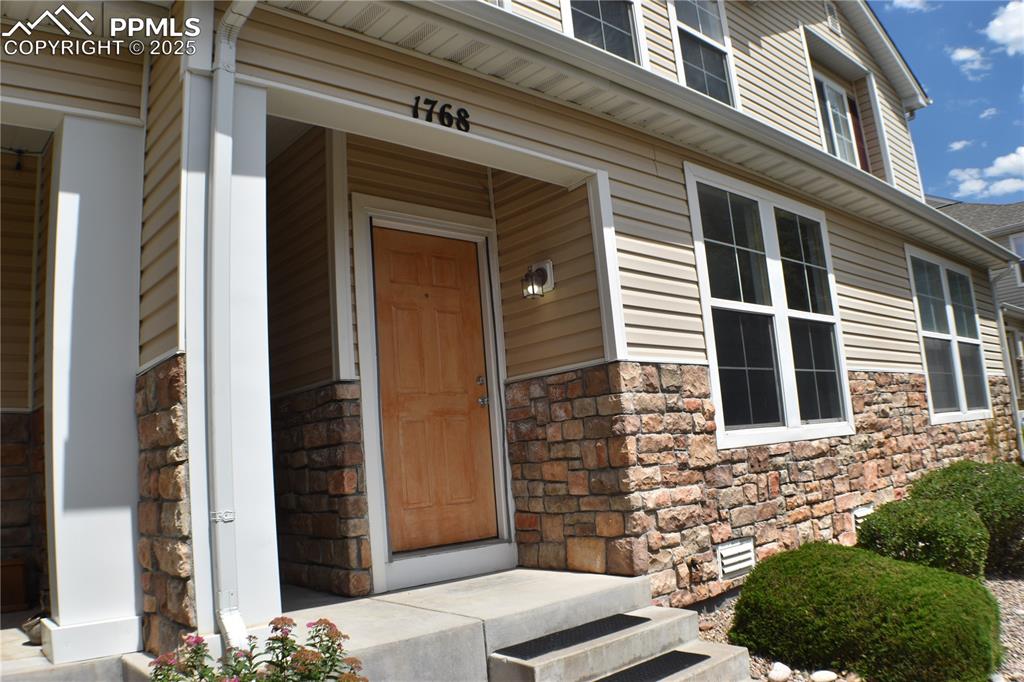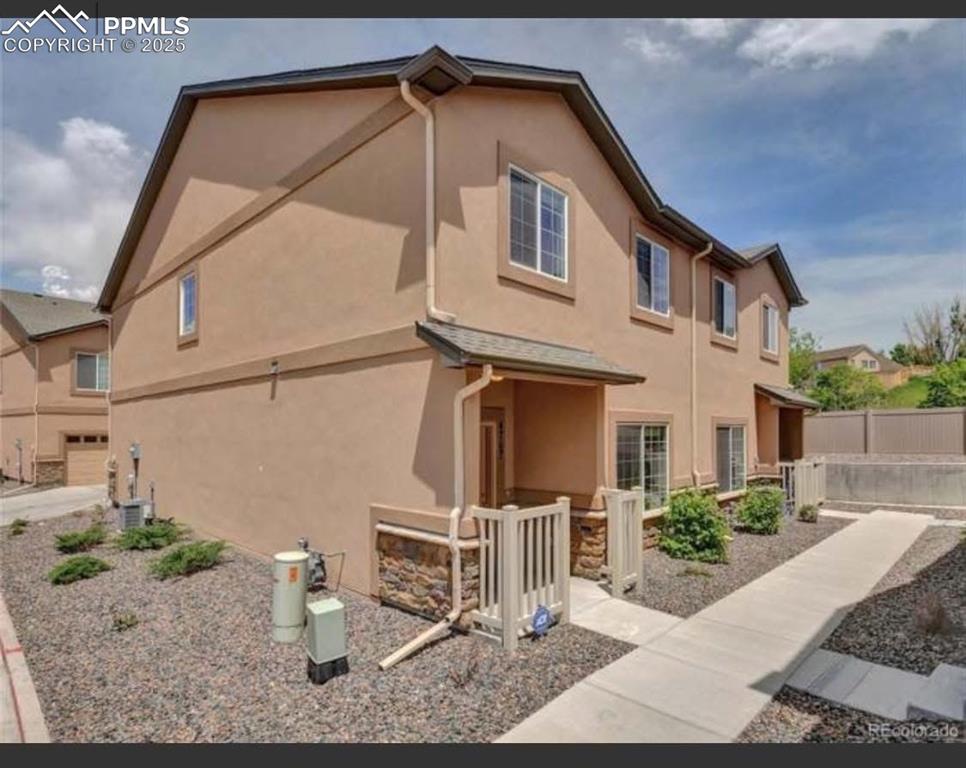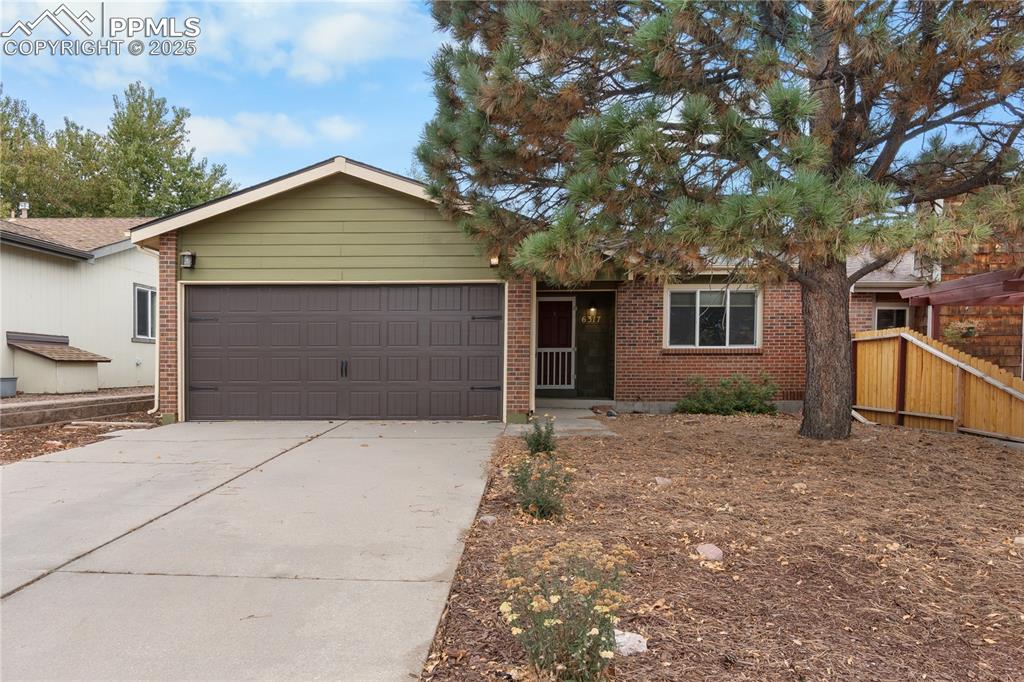1768 Reilly Grove
Colorado Springs, CO 80951 — El Paso County — Claremont Ranch NeighborhoodTownhome $319,500 Active Listing# 1914835
3 beds 3 baths 1486.00 sqft 2005 build
Property Description
Charming 3 bedroom 3 bath move in ready townhome with new interior paint, new carpet and luxury vinal tile. And all new 2' california blinds throughout. Step inside this popular floor plan to find an amazingly open and bright main level. The kitchen breakfast bar overlooks the dining area and great room and is perfect for entertaining. Your kitchen features abundant cabinets, all kitchen appliances and a nice pantry. A very convenient powder room, additional storage space, and access to your garage complete the main level. Step upstairs and discover a large master retreat complete with vaulted ceilings, large walk-in closet, ceiling light/fan and a full bathroom en-suite with double vanities. Stroll down the hall where there is another full bathroom and a large utility room with included washer and dryer. At the end of the hall are two additional bedrooms. Your charming covered front porch looks out onto a nice grass area with lots of trees and shrubs. When you come home to this lovely townhome you just drive straight into the oversized two car garage and walk right into your wonderful home. Your community, Claremont Ranch, is located close to trails, shopping, restaurants and provides easy access to the Powers corridor, Peterson AFB and Schriever Space Force Base. You are fortunate to be located in school districe 49. This wonderful townhome located within a beutifully maintained community might just be the home you have been looking for!
Listing Details
- Property Type
- Townhome
- Listing#
- 1914835
- Source
- REcolorado (Denver)
- Last Updated
- 11-05-2025 10:40pm
- Status
- Active
- Off Market Date
- 11-30--0001 12:00am
Property Details
- Property Subtype
- Townhouse
- Sold Price
- $319,500
- Original Price
- $329,500
- Location
- Colorado Springs, CO 80951
- SqFT
- 1486.00
- Year Built
- 2005
- Bedrooms
- 3
- Bathrooms
- 3
- Levels
- Two
Map
Property Level and Sizes
- Common Walls
- 2+ Common Walls
Financial Details
- Previous Year Tax
- 1361.00
- Year Tax
- 2024
- Is this property managed by an HOA?
- Yes
- Primary HOA Name
- Townhiomes at Claremont Ranch
- Primary HOA Phone Number
- 651-233-1307
- Primary HOA Fees Included
- Maintenance Grounds, Snow Removal, Trash
- Primary HOA Fees
- 264.00
- Primary HOA Fees Frequency
- Monthly
Interior Details
- Appliances
- Dishwasher, Disposal, Dryer, Gas Water Heater, Microwave, Range, Refrigerator, Washer
- Electric
- None
- Flooring
- Carpet, Vinyl, Wood
- Cooling
- None
- Heating
- Forced Air
Exterior Details
- Sewer
- Community Sewer
Garage & Parking
Exterior Construction
- Roof
- Shingle
- Construction Materials
- Frame
- Security Features
- Carbon Monoxide Detector(s)
- Builder Source
- Public Records
Land Details
- PPA
- 0.00
- Sewer Fee
- 0.00
Schools
- Elementary School
- Evans
- Middle School
- Horizon
- High School
- Sand Creek
Walk Score®
Contact Agent
executed in 0.315 sec.













