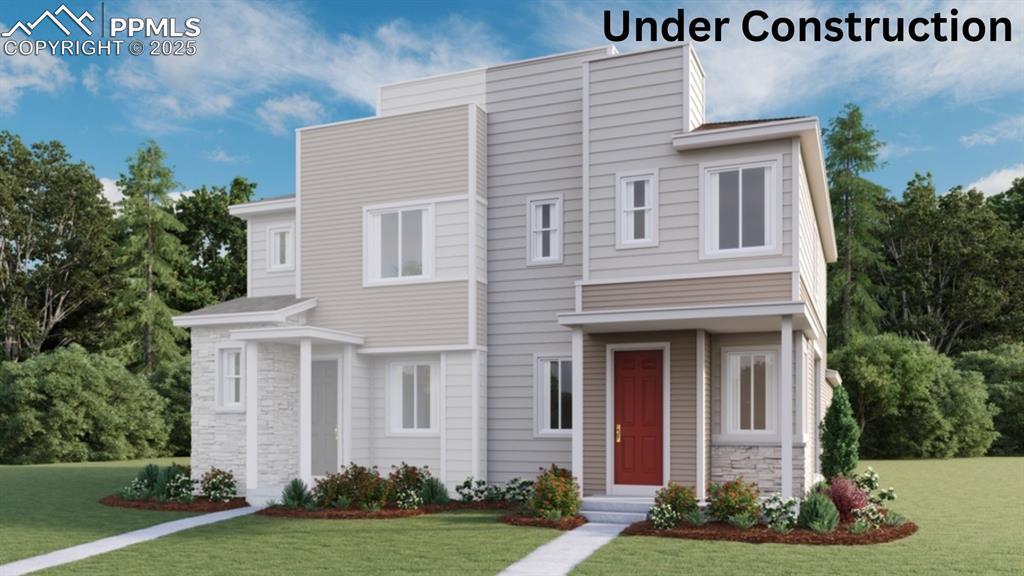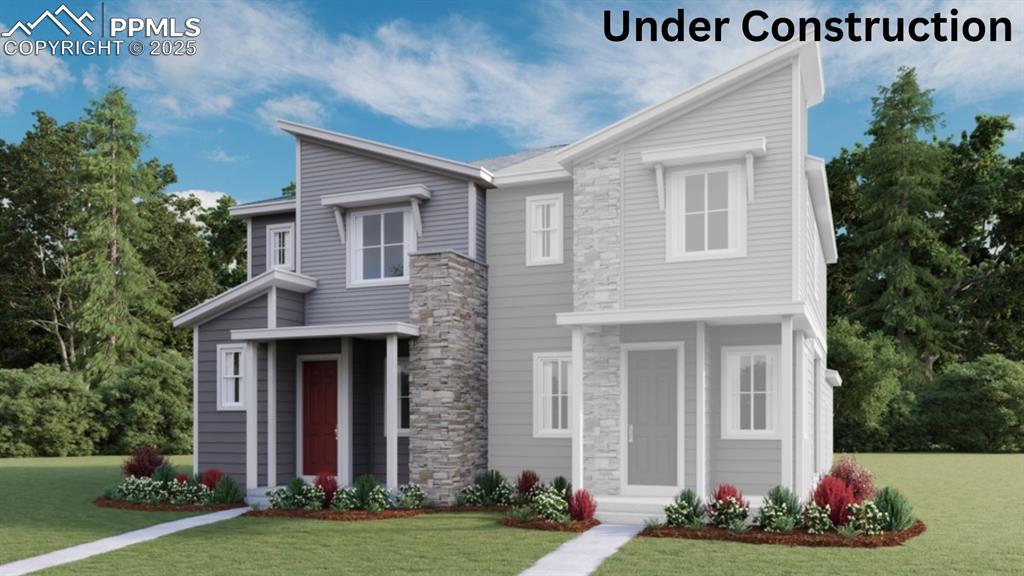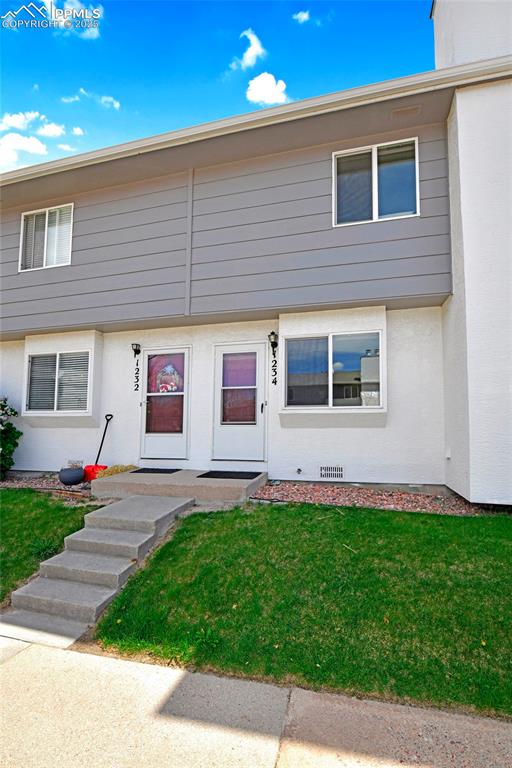1840 Belton Heights
Colorado Springs, CO 80951 — El Paso County — Villas At Claremont Ranch NeighborhoodTownhome $413,900 Sold Listing# 2049368
3 beds 1561 sqft 0.0356 acres 2023 build
Property Description
Come home to this brand-new MOVE IN READY townhome conveniently located near Marksheffel and Highway 24. This home, our Topaz model, is situated in one of the most sought-after locations in town. The front door opens to a covered porch / patio. The main level features an open concept floor plan which includes the living room, half bath, dining area, kitchen with a center island, pantry, stainless steel kitchen appliances that include a side by side refrigerator with water and ice in the door, a built in microwave, a dishwasher, and a smooth-top stove with a self-cleaning oven. The attached two-car garage is easily accessed through the kitchen and includes a door opener with 2 remotes. The upper level of this home features three bedrooms, a full hall bath and a generously sized laundry room with a washer and dryer. The large primary bedroom boasts a huge walk-in closet and an attached full bath, which includes an oversized tub and private, enclosed toilet. Mini blinds are on all the windows. Central Air is also included with this home. **This home should be ready to move in.
Listing Details
- Property Type
- Townhome
- Listing#
- 2049368
- Source
- PPAR (Pikes Peak Association)
- Last Updated
- 05-23-2024 01:31pm
- Status
- Sold
Property Details
- Sold Price
- $413,900
- Location
- Colorado Springs, CO 80951
- SqFT
- 1561
- Year Built
- 2023
- Acres
- 0.0356
- Bedrooms
- 3
- Garage spaces
- 2
- Garage spaces count
- 2
Map
Property Level and Sizes
- SqFt Finished
- 1561
- SqFt Upper
- 1008
- SqFt Main
- 553
- Lot Description
- Level
- Lot Size
- 1551.0000
- Base Floor Plan
- 2 Story
Financial Details
- Previous Year Tax
- 391.00
- Year Tax
- 2023
Interior Details
- Appliances
- Dishwasher, Disposal, Dryer, Microwave Oven, Range, Refrigerator, Self Cleaning Oven, Washer
- Fireplaces
- None
- Utilities
- Cable Available, Electricity Connected, Natural Gas Connected, Telephone
Exterior Details
- Wells
- 0
- Water
- Municipal
Room Details
- Baths Full
- 2
- Main Floor Bedroom
- 0
- Laundry Availability
- Upper
Garage & Parking
- Garage Type
- Attached
- Garage Spaces
- 2
- Garage Spaces
- 2
Exterior Construction
- Structure
- Framed on Lot
- Siding
- Stucco
- Unit Description
- End Unit
- Roof
- Composite Shingle
- Construction Materials
- New Construction
- Builder Name
- Premier Homes Inc
Land Details
- Water Tap Paid (Y/N)
- No
Schools
- School District
- Falcon-49
Walk Score®
Environmental Certifications
- Green Leed Level (Y/N)
- 0
- Green Other Certificates
- 0
Contact Agent
executed in 0.314 sec.













