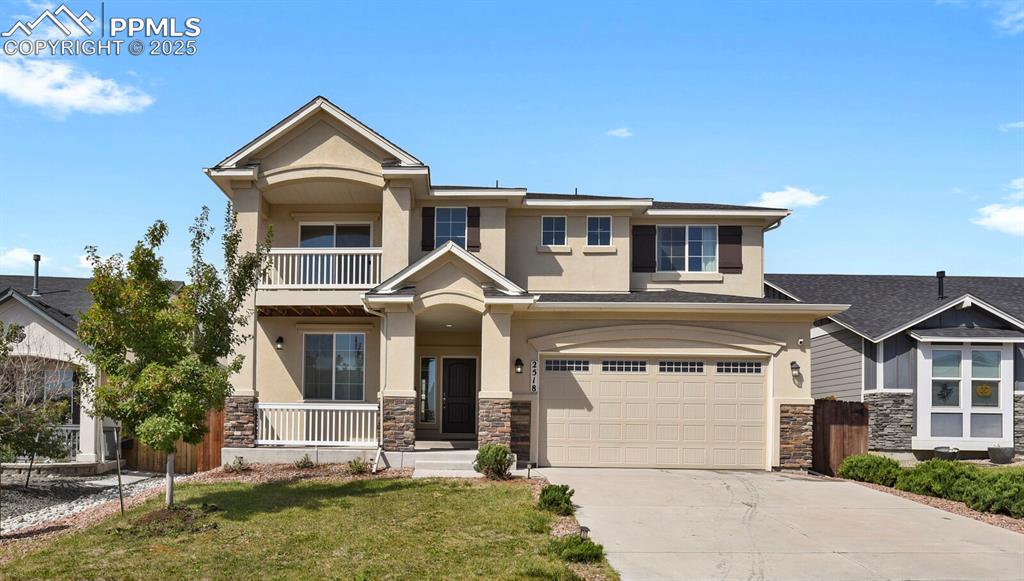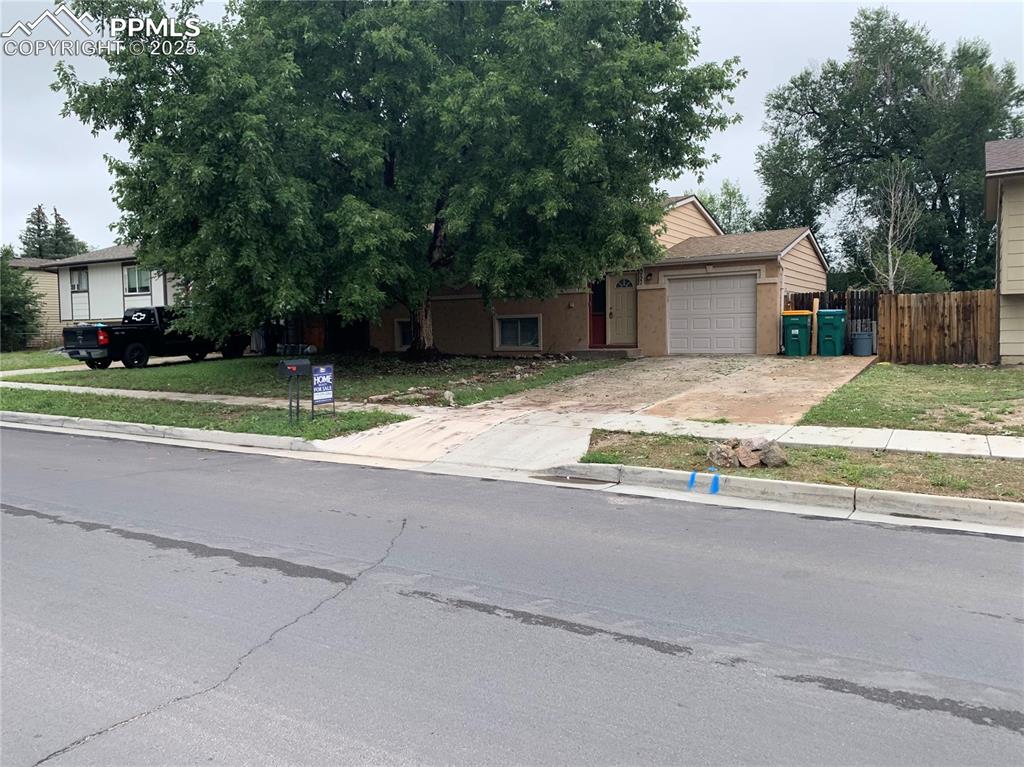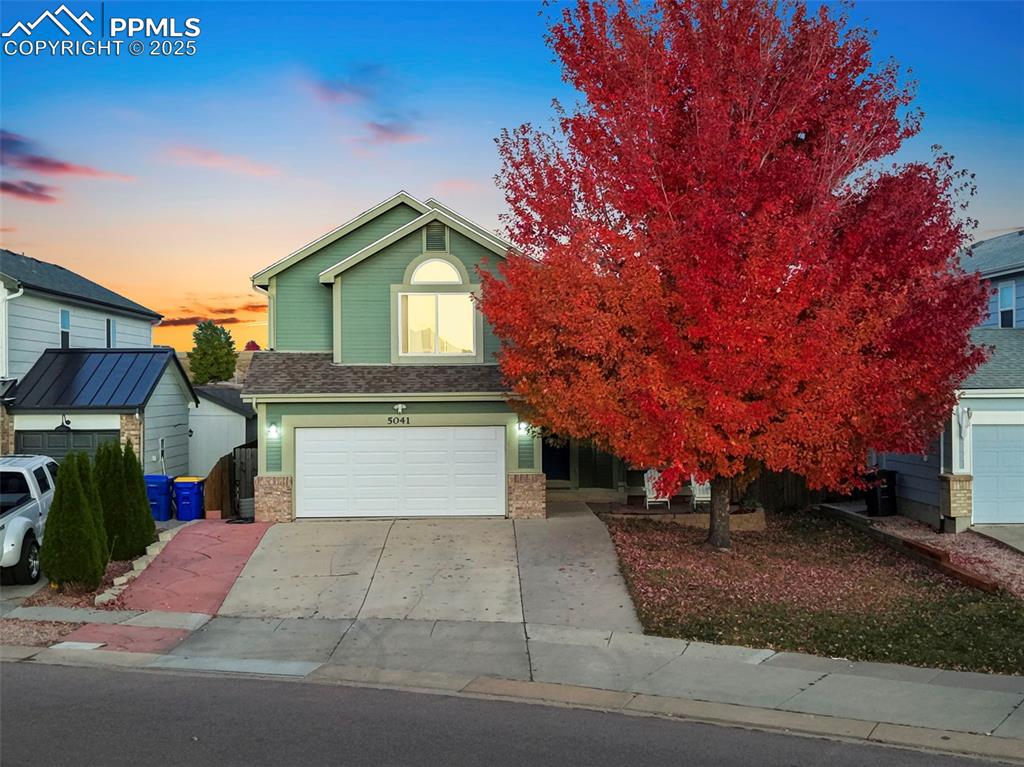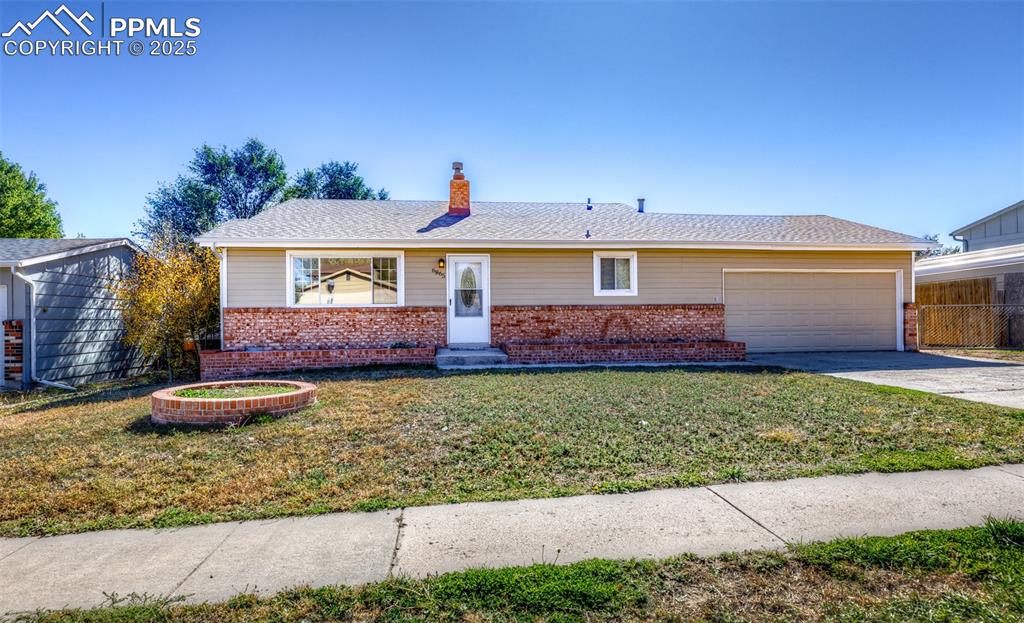2131 Springside Drive
Colorado Springs, CO 80951 — El Paso County — Claremont Ranch NeighborhoodResidential $449,000 Sold Listing# 6897613
3 beds 1839 sqft 0.1593 acres 2002 build
Property Description
Welcome to Your Dream Home in Claremont Ranch! This Charming Two-Story Residence Is Nestled on a Large Corner Lot with Breathtaking Mountain Views, Including Pikes Peak and the Front Range. As You Approach, You Are Greeted by the Inviting Curb Appeal of the Nicely Landscaped Front Yard, Accented by a Large Covered Front Porch Where You Can Unwind and Take in the Gorgeous View! A 2-Car Garage, Complete w/Metal Storage Racks, and an Extra-Wide Concrete Driveway Provide Ample Space for Parking Your Vehicles and Toys. Step Inside to Discover a Fully Updated and Newly Remodeled Interior Boasting Modern Amenities! New Paint Throughout The Entire Home! New Carpet! Stylish New Lighting Fixtures Create an Atmosphere of Elegance and Comfort. The Stunning Eat-In Kitchen Features New Quartz Countertops, Tile Backsplash, Stainless Steel Farm Sink, and Stainless Steel Appliances Including a Gas Range, Making Meal Preparation a Delight. A Cozy Great Room Sits Adjacent to the Kitchen, With Double-Sided Gas Fireplace Shared With The Front Living Room. The Convenient Main-Floor Bath is Also Updated With a New Vanity and Fixtures. Upstairs, You'll Find Three Bedrooms, Two Full Bathrooms, and a Large Loft Area, Perfect For a Home Office, Kiddo Play Space, or Creating a 4th Bedroom! Master Suite is a Serene Retreat With an Attached Bath Boasting a Double Vanity and a Large Soaking Tub and Shower, As Well As a Spacious Walk-In Closet. Guest Bedrooms Offer Plenty of Natural Light, With One Featuring Expansive Windows and the Other Boasting a Walk-In Closet. The Backyard is an Entertainer's Paradise, Featuring an Enormous Stamped Concrete Patio Leading to a Cozy Gas Firepit, Ideal for Gatherings With Family and Friends. Additionally, There's a Spacious Chicken Coop, Perfect For Those Interested in Raising Their Own Poultry! A Fenced Area With Gravel Serves as a Dog Run, Providing a Safe Space For Your Furry Companions to Play. This Home Is Like Brand New! Literally Nothing To Do But Move In!
Listing Details
- Property Type
- Residential
- Listing#
- 6897613
- Source
- PPAR (Pikes Peak Association)
- Last Updated
- 05-15-2024 04:03pm
- Status
- Sold
Property Details
- Sold Price
- $449,000
- Location
- Colorado Springs, CO 80951
- SqFT
- 1839
- Year Built
- 2002
- Acres
- 0.1593
- Bedrooms
- 3
- Garage spaces
- 2
- Garage spaces count
- 2
Map
Property Level and Sizes
- SqFt Finished
- 1839
- SqFt Upper
- 969
- SqFt Main
- 870
- Lot Description
- Corner, Level, Mountain View, View of Pikes Peak
- Lot Size
- 6940.0000
- Base Floor Plan
- 2 Story
Financial Details
- Previous Year Tax
- 1406.00
- Year Tax
- 2022
Interior Details
- Appliances
- Dishwasher, Disposal, Dryer, Gas in Kitchen, Microwave Oven, Oven, Range, Refrigerator, Washer
- Fireplaces
- Gas, Main Level, One
- Utilities
- Electricity Connected, Natural Gas Connected
Exterior Details
- Fence
- Rear
- Wells
- 0
- Water
- Assoc/Distr
- Out Buildings
- Dog Run,Other,See Prop Desc Remarks
Room Details
- Baths Full
- 2
- Main Floor Bedroom
- 0
- Laundry Availability
- Electric Hook-up,Main
Garage & Parking
- Garage Type
- Attached
- Garage Spaces
- 2
- Garage Spaces
- 2
- Parking Features
- Garage Door Opener
- Out Buildings
- Dog Run,Other,See Prop Desc Remarks
Exterior Construction
- Structure
- Framed on Lot,Frame
- Siding
- Brick,Masonite Type
- Roof
- Composite Shingle
- Construction Materials
- Existing Home
Land Details
- Water Tap Paid (Y/N)
- No
Schools
- School District
- Falcon-49
Walk Score®
Listing Media
- Virtual Tour
- Click here to watch tour
Contact Agent
executed in 0.343 sec.













