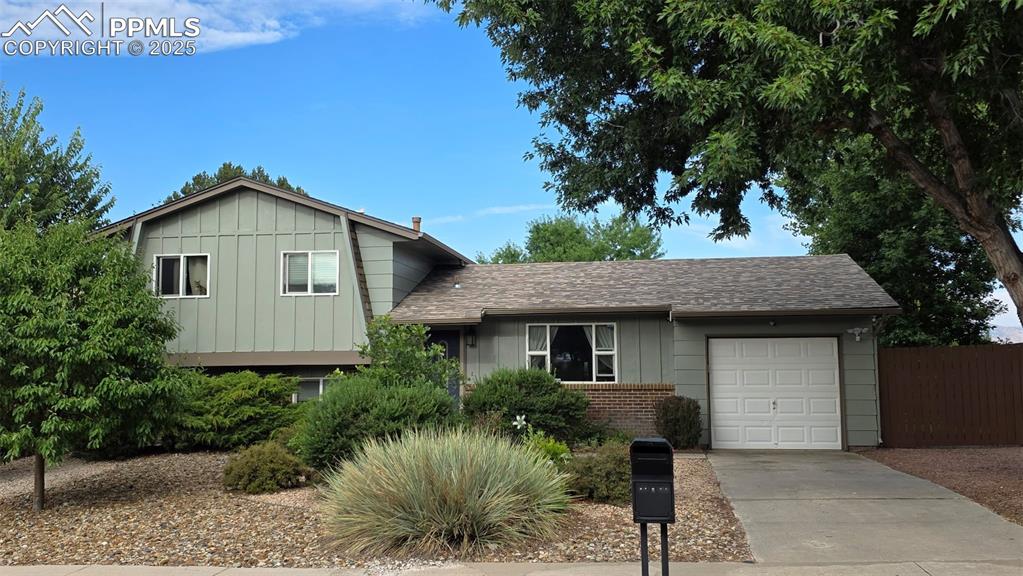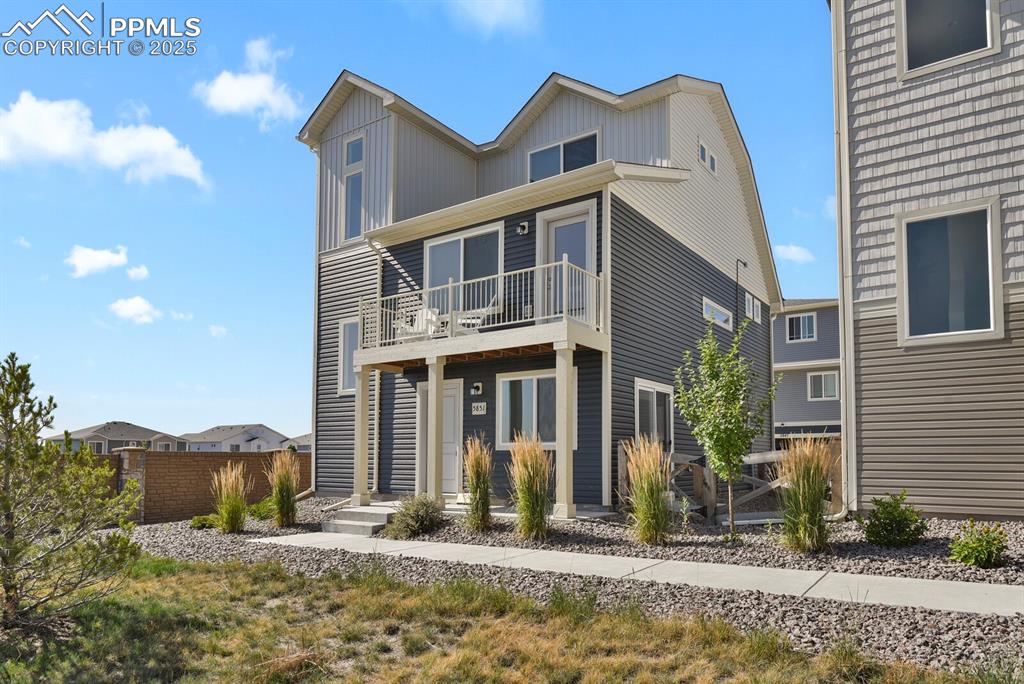2336 Pinyon Jay Drive
Colorado Springs, CO 80951 — El Paso County — Claremont Ranch NeighborhoodResidential $417,000 Sold Listing# 5970558
3 beds 3 baths 2352.00 sqft Lot size: 4791.60 sqft 0.11 acres 2002 build
Property Description
Wonderful 2 story 3 bed/ 3 bath single family home in the highly desirable neighborhood of Claremont Ranch. It's just minutes to the Powers Corridor, Peterson and Schriever SFBs, schools, parks and more. The exterior of the home has a cozy porch to relax on! When you step inside the home, you will be greeted by a formal living room with 2 story ceilings and large windows for lots of natural light. You will then find an open concept between the family room and kitchen. The eat-in kitchen has a dining area that leads out to the new trex deck along with a perfect sized backyard. The kitchen has stainless steel appliances, a window over the sink that looks out to the backyard, a pantry and lots of cabinet space! There is a 1/2 bathroom on the main level for convenience. The upper level has 3 bedrooms. The primary bedroom has a walk in closet and adjoins to its own private bathroom (dual sink vanity and tub/shower combo). The second bedroom has a walk in closet. There is another full bathroom on the upper level. The laundry area is on the upper level as well! Recent updates: 2024-New Carpet, 2020 - interior and exterior paint, updated bathrooms, stainless steel kitchen appliances, window blinds, garage door opener and all new flooring on main level; 2022 - new clothes dryer; 2023 - new hot water heater; and 2024 - new trex deck and railing.
Listing Details
- Property Type
- Residential
- Listing#
- 5970558
- Source
- REcolorado (Denver)
- Last Updated
- 10-21-2024 11:58pm
- Status
- Sold
- Status Conditions
- None Known
- Off Market Date
- 09-16-2024 12:00am
Property Details
- Property Subtype
- Single Family Residence
- Sold Price
- $417,000
- Original Price
- $429,000
- Location
- Colorado Springs, CO 80951
- SqFT
- 2352.00
- Year Built
- 2002
- Acres
- 0.11
- Bedrooms
- 3
- Bathrooms
- 3
- Levels
- Two
Map
Property Level and Sizes
- SqFt Lot
- 4791.60
- Lot Features
- Ceiling Fan(s), Eat-in Kitchen, Pantry, Vaulted Ceiling(s), Walk-In Closet(s)
- Lot Size
- 0.11
- Basement
- Daylight, Full, Sump Pump, Unfinished
Financial Details
- Previous Year Tax
- 1693.00
- Year Tax
- 2023
- Primary HOA Fees
- 0.00
Interior Details
- Interior Features
- Ceiling Fan(s), Eat-in Kitchen, Pantry, Vaulted Ceiling(s), Walk-In Closet(s)
- Appliances
- Dishwasher, Disposal, Dryer, Microwave, Range, Refrigerator, Self Cleaning Oven, Sump Pump, Washer
- Electric
- Central Air
- Flooring
- Carpet, Laminate, Tile
- Cooling
- Central Air
- Heating
- Forced Air
- Utilities
- Cable Available, Electricity Connected, Natural Gas Connected
Exterior Details
- Features
- Private Yard
- Water
- Public
- Sewer
- Public Sewer
Garage & Parking
Exterior Construction
- Roof
- Composition
- Construction Materials
- Frame
- Exterior Features
- Private Yard
- Window Features
- Double Pane Windows
- Builder Source
- Public Records
Land Details
- PPA
- 0.00
- Road Frontage Type
- Public
- Road Responsibility
- Public Maintained Road
- Road Surface Type
- Paved
- Sewer Fee
- 0.00
Schools
- Elementary School
- Evans
- Middle School
- Horizon
- High School
- Sand Creek
Walk Score®
Listing Media
- Virtual Tour
- Click here to watch tour
Contact Agent
executed in 0.500 sec.












