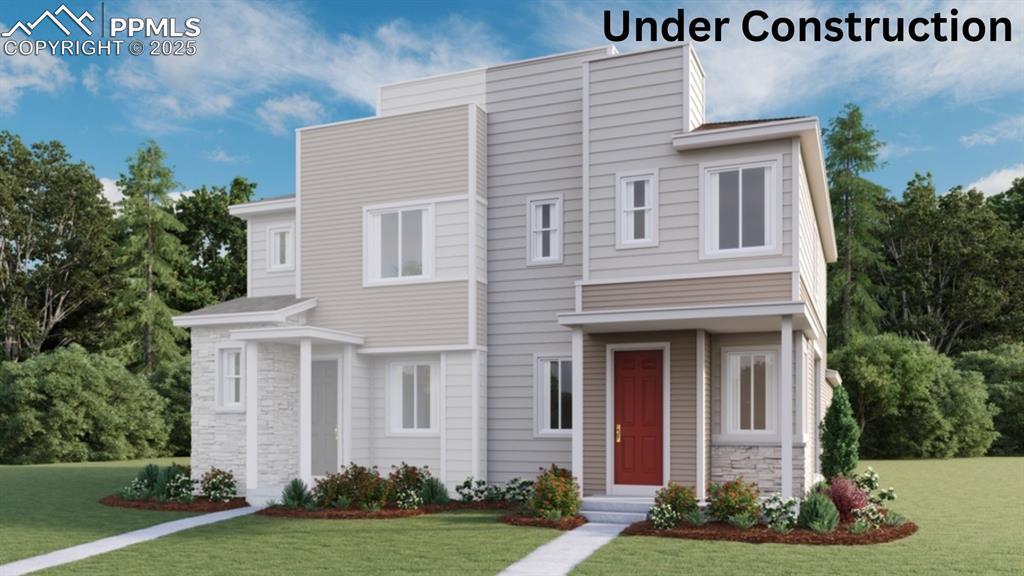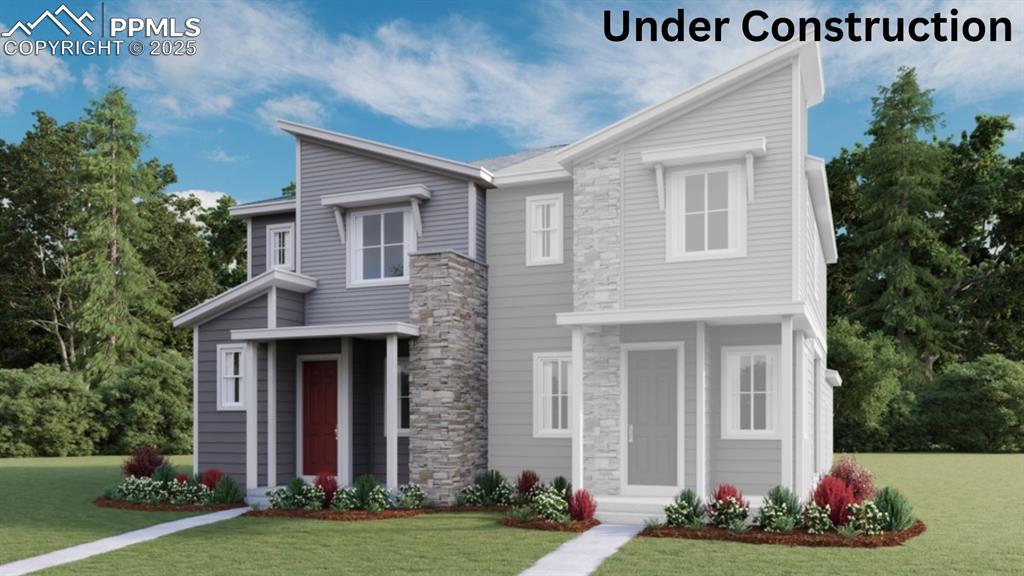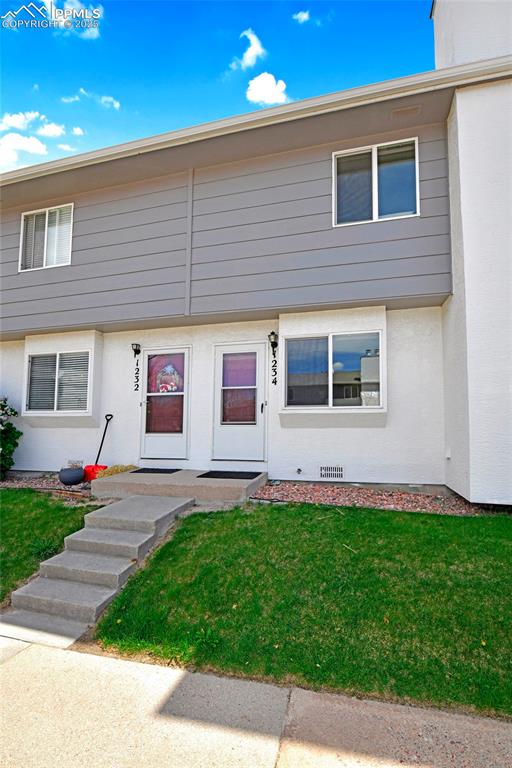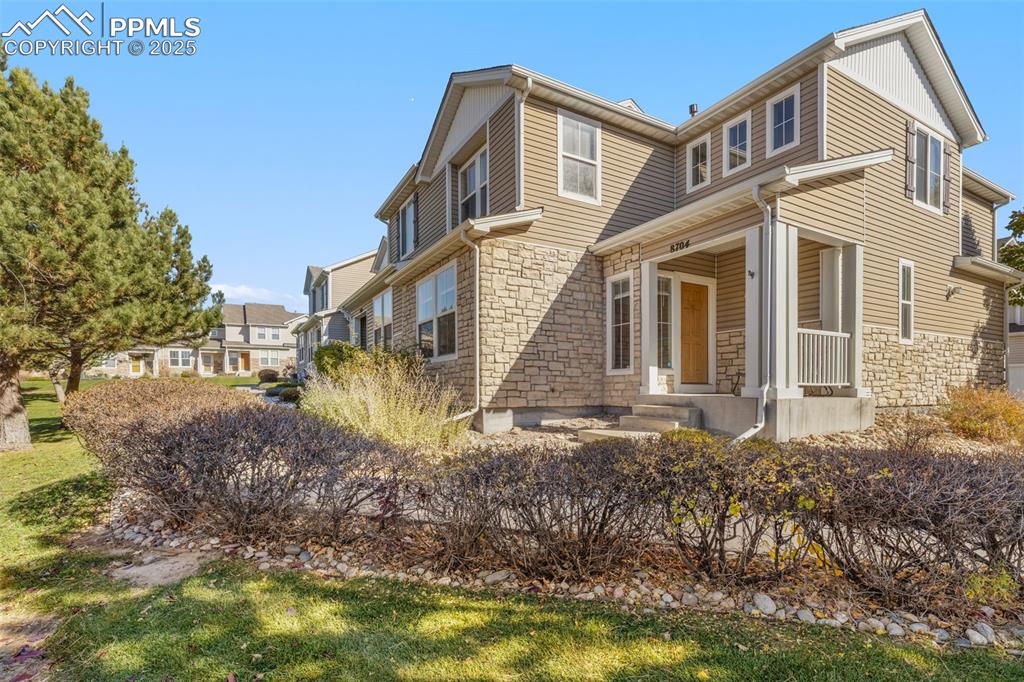8723 Bamboo Grove
Colorado Springs, CO 80951 — El Paso County — Claremont Ranch NeighborhoodTownhome $348,000 Sold Listing# 2263679
3 beds 1486 sqft 0.0300 acres 2004 build
Property Description
Welcome to your stunning 3-bedroom townhome nestled on the vibrant east side of Colorado Springs. Boasting a beautiful interior and an unbeatable location, this residence offers the epitome of comfortable and convenient living.Upon entering, you're greeted by a spacious living area adorned with tasteful finishes and ample natural light, creating an inviting ambiance for both relaxation and entertainment. The kitchen features beautiful concrete countertops, and abundant cabinet space, making meal preparation a delight. Enjoy the convenience of your attached two-car garage right off the kitchen.Upstairs, you'll find three generously sized bedrooms, each offering cozy retreats for rest and rejuvenation. The master suite exudes luxury with its en-suite bathroom and ample closet space, providing a serene sanctuary to unwind after a long day.Located in the heart of the bustling east side, this townhome is just moments away from an array of shopping destinations, dining options, and entertainment venues. The Powers Corridor and Peterson Air Force Base are within easy reach, making commutes a breeze.Don't miss this opportunity to experience the best of Colorado Springs living. Schedule your showing today and make this exceptional townhome your new home sweet home!
Listing Details
- Property Type
- Townhome
- Listing#
- 2263679
- Source
- PPAR (Pikes Peak Association)
- Last Updated
- 05-30-2024 03:54pm
- Status
- Sold
Property Details
- Sold Price
- $348,000
- Location
- Colorado Springs, CO 80951
- SqFT
- 1486
- Year Built
- 2004
- Acres
- 0.0300
- Bedrooms
- 3
- Garage spaces
- 2
- Garage spaces count
- 2
Map
Property Level and Sizes
- SqFt Finished
- 1486
- SqFt Upper
- 907
- SqFt Main
- 579
- Lot Description
- Level
- Lot Size
- 0.0300
- Base Floor Plan
- 2 Story
Financial Details
- Previous Year Tax
- 1080.18
- Year Tax
- 2022
Interior Details
- Appliances
- Dishwasher, Disposal, Dryer, Microwave Oven, Oven, Refrigerator, Washer
- Utilities
- Cable Available, Electricity Connected
Exterior Details
- Wells
- 0
- Water
- Municipal
Room Details
- Baths Full
- 2
- Main Floor Bedroom
- 0
- Laundry Availability
- Electric Hook-up,Upper
Garage & Parking
- Garage Type
- Attached
- Garage Spaces
- 2
- Garage Spaces
- 2
- Parking Features
- Garage Door Opener
Exterior Construction
- Structure
- Frame
- Siding
- Alum/Vinyl/Steel,Stone
- Unit Description
- Inside Unit
- Roof
- Composite Shingle
- Construction Materials
- Existing Home
Land Details
- Water Tap Paid (Y/N)
- No
Schools
- School District
- Falcon-49
Walk Score®
Contact Agent
executed in 0.319 sec.













