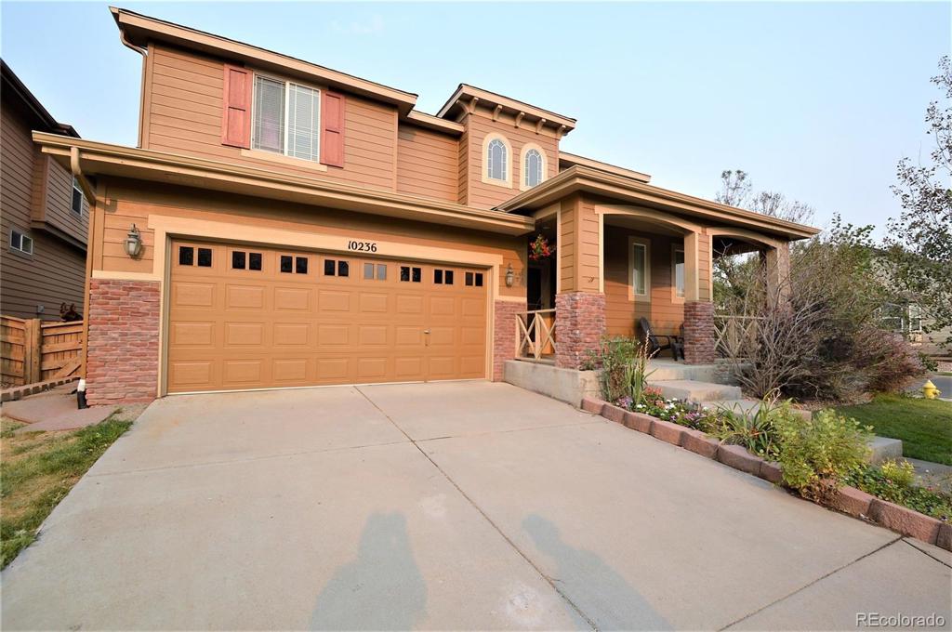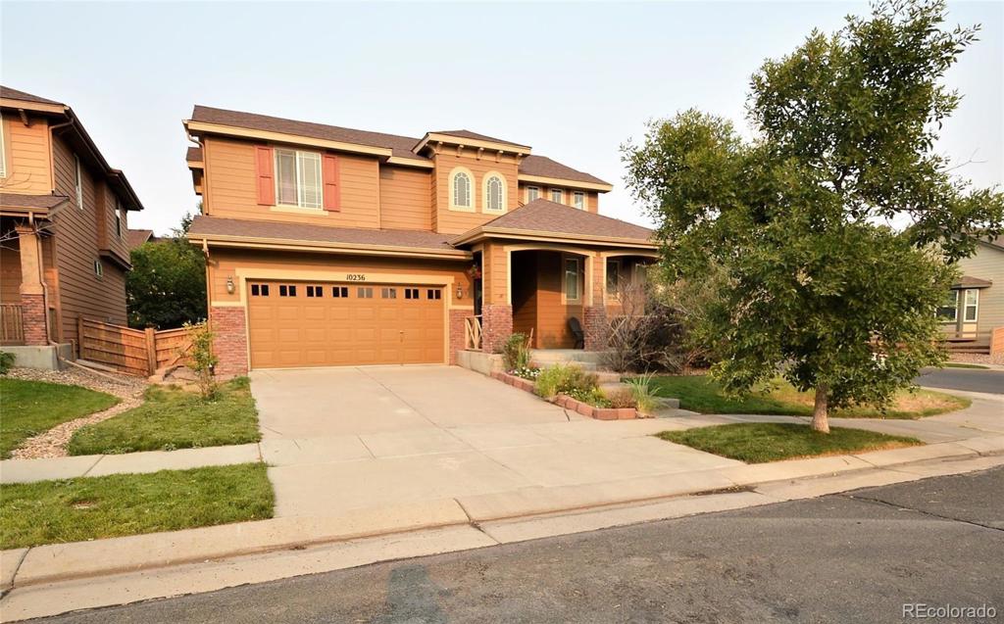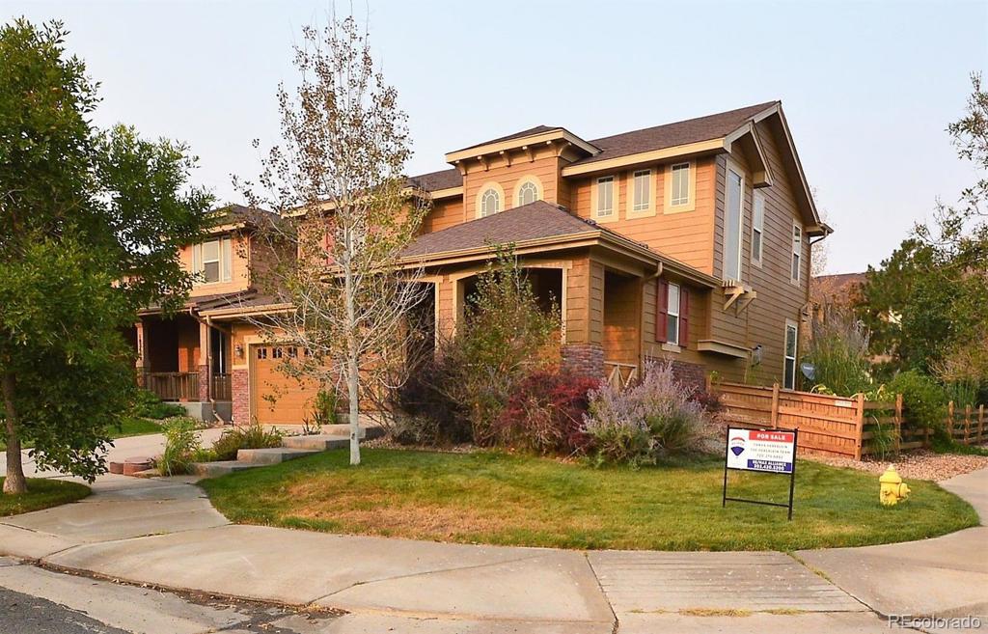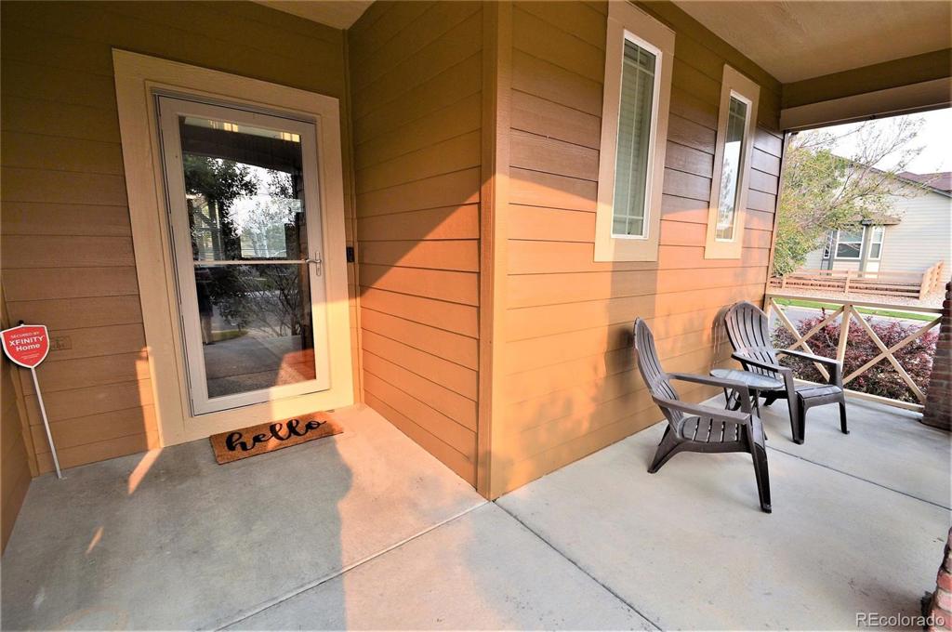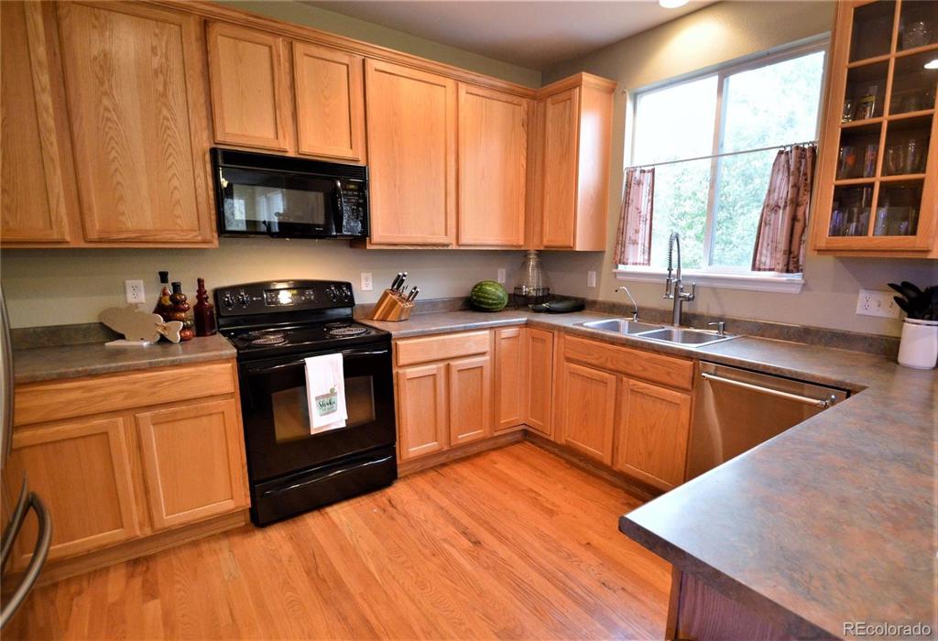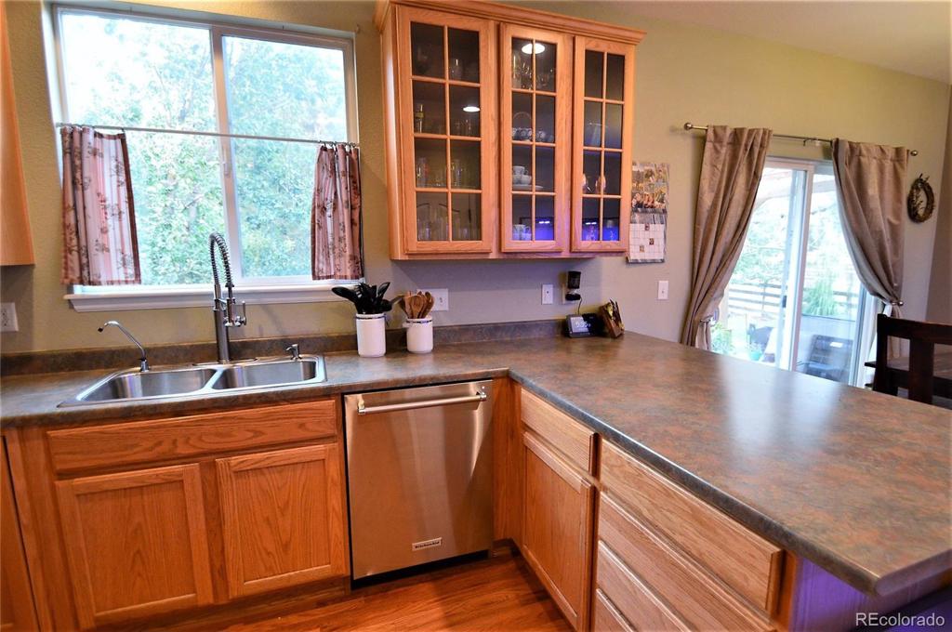10236 Ventura Street
Commerce City, CO 80022 — Adams County — Reunion NeighborhoodResidential $410,000 Sold Listing# 8052055
3 beds 3 baths 2540.00 sqft Lot size: 5873.00 sqft 0.13 acres 2005 build
Updated: 10-23-2020 01:03pm
Property Description
Welcome to this beautiful home located in Reunion! Great corner lot with open floor plan and tons of natural light. Upstairs you have a large master bedroom/master bath, two other good size rooms and full bath. Mountain views from the upstairs are breathtaking. Main floor has warm family room with fireplace, dining room leads into kitchen with tons of storage and main floor laundry room. Front porch perfect for sitting in the morning enjoying coffee, fully fenced backyard with brand new pergola with lights creates a unique space you will enjoy for years.Brand new carpet and paint in the home and New paint on exterior. One year home warranty for buyers. Reunion has two pools, many parks and trails, rec center, playgrounds and local events and activities. Location is perfect close to shopping, restaurants, DIA, Downtown, Bus lines, and much more.
Listing Details
- Property Type
- Residential
- Listing#
- 8052055
- Source
- REcolorado (Denver)
- Last Updated
- 10-23-2020 01:03pm
- Status
- Sold
- Status Conditions
- None Known
- Der PSF Total
- 161.42
- Off Market Date
- 09-18-2020 12:00am
Property Details
- Property Subtype
- Single Family Residence
- Sold Price
- $410,000
- Original Price
- $410,000
- List Price
- $410,000
- Location
- Commerce City, CO 80022
- SqFT
- 2540.00
- Year Built
- 2005
- Acres
- 0.13
- Bedrooms
- 3
- Bathrooms
- 3
- Parking Count
- 1
- Levels
- Two
Map
Property Level and Sizes
- SqFt Lot
- 5873.00
- Lot Features
- Ceiling Fan(s), Eat-in Kitchen, Entrance Foyer, High Ceilings, High Speed Internet, Master Suite, Open Floorplan, Pantry, Smoke Free, Walk-In Closet(s)
- Lot Size
- 0.13
- Basement
- Bath/Stubbed,Daylight,Full,Sump Pump,Unfinished
Financial Details
- PSF Total
- $161.42
- PSF Finished
- $215.22
- PSF Above Grade
- $215.22
- Previous Year Tax
- 5275.00
- Year Tax
- 2019
- Is this property managed by an HOA?
- Yes
- Primary HOA Management Type
- Professionally Managed
- Primary HOA Name
- Reunion Metro District
- Primary HOA Phone Number
- 720-974-4179
- Primary HOA Amenities
- Clubhouse,Fitness Center,Park,Playground,Pool,Trail(s)
- Primary HOA Fees Included
- Irrigation Water, Maintenance Grounds, Recycling, Trash
- Primary HOA Fees
- 424.00
- Primary HOA Fees Frequency
- Annually
- Primary HOA Fees Total Annual
- 424.00
Interior Details
- Interior Features
- Ceiling Fan(s), Eat-in Kitchen, Entrance Foyer, High Ceilings, High Speed Internet, Master Suite, Open Floorplan, Pantry, Smoke Free, Walk-In Closet(s)
- Appliances
- Dishwasher, Disposal, Dryer, Microwave, Oven, Range, Refrigerator, Sump Pump, Washer
- Laundry Features
- In Unit
- Electric
- Central Air
- Flooring
- Carpet, Laminate
- Cooling
- Central Air
- Heating
- Forced Air
- Fireplaces Features
- Family Room
Exterior Details
- Features
- Garden, Lighting, Private Yard
- Patio Porch Features
- Covered,Front Porch,Patio
- Lot View
- Mountain(s)
Room Details
# |
Type |
Dimensions |
L x W |
Level |
Description |
|---|---|---|---|---|---|
| 1 | Bathroom (Full) | - |
- |
Upper |
|
| 2 | Bathroom (Full) | - |
- |
Upper |
|
| 3 | Bathroom (1/2) | - |
- |
Main |
|
| 4 | Laundry | - |
- |
Main |
Garage & Parking
- Parking Spaces
- 1
- Parking Features
- Concrete, Lighted
Exterior Construction
- Roof
- Composition
- Construction Materials
- Frame
- Architectural Style
- Contemporary
- Exterior Features
- Garden, Lighting, Private Yard
- Security Features
- Carbon Monoxide Detector(s),Security System,Smart Cameras,Smoke Detector(s),Video Doorbell
- Builder Source
- Public Records
Land Details
- PPA
- 3153846.15
Schools
- Elementary School
- Second Creek
- Middle School
- Otho Stuart
- High School
- Prairie View
Walk Score®
Contact Agent
executed in 1.168 sec.




