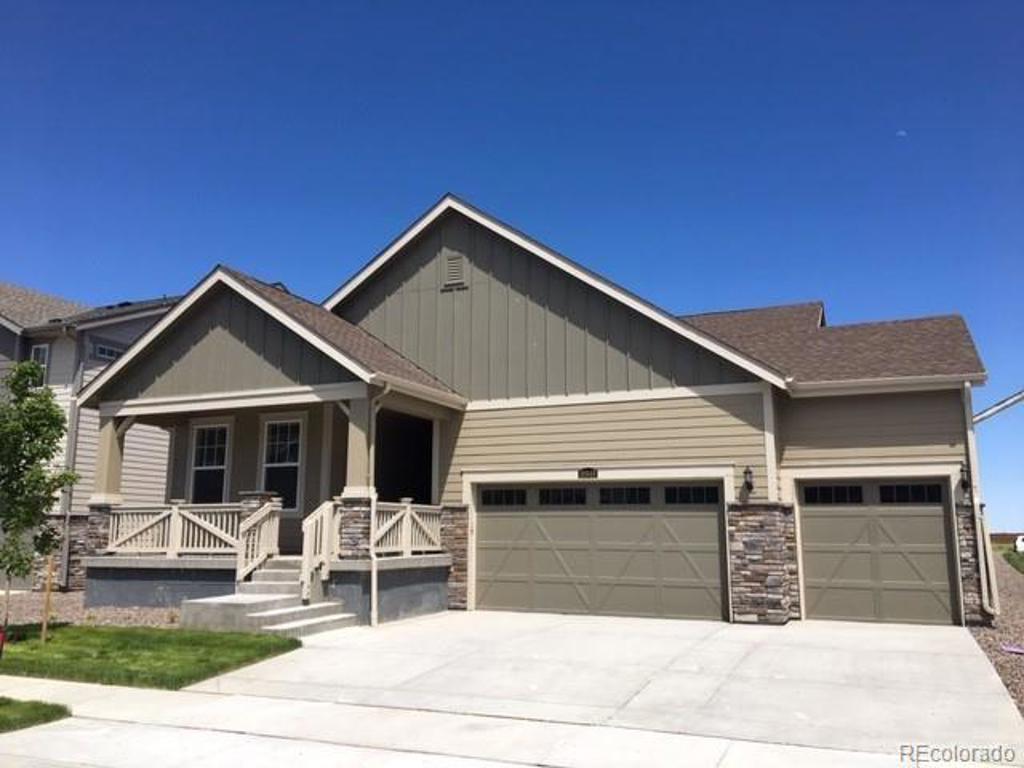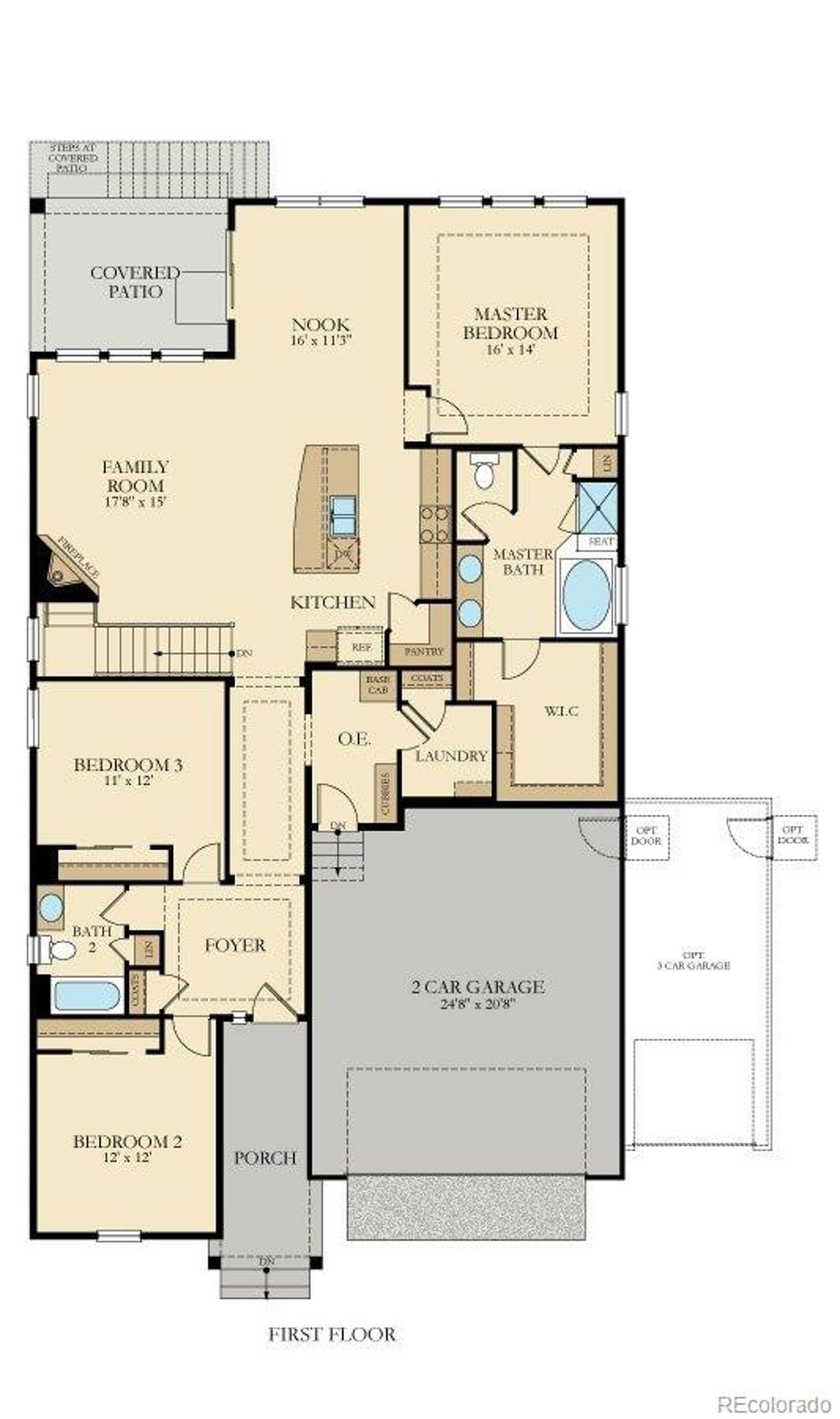10948 Wheeling Court
Commerce City, CO 80022 — Adams County — Turnberry NeighborhoodResidential $459,900 Sold Listing# 5027162
3 beds 2 baths 3811.00 sqft Lot size: 6864.00 sqft 0.15 acres 2019 build
Updated: 03-11-2024 09:00pm
Property Description
Available in March 2020. This beautiful ranch style Graham features 3 beds, 2 baths, great room, kitchen, unfinished basement for future expansion and 3 car garage. Includes an extended covered patio, white cabinetry, upgraded carpet and more. Lennar seamlessly blended and showcased the unparalleled beauty of Colorado with the most innovative homes, energy efficient technologies and modern conveniences, bringing the best of both worlds together. Each floor plan is thoughtfully designed to combine elegance and luxury together with hi-tech energy efficient features. What some builders consider high-end upgrades, Lennar makes standard – an over $35,000 value. E Colorado living at it’s finest. Close to dining, shopping, entertainment and other amenities. A short commute to Denver, Longmont, Golden and beyond. Don’t wait – this community will sell out quickly! Seller will continue to market the home as active until buyer is able to obtain financing. Should seller receive another acceptable offer before such time, buyer will have 48 hours to remove the financing contingency and move forward with the purchase. If buyer does not remove the contingency, seller has the right to terminate the contract and move forward with the other acceptable contract. All earnest monies will be returned to the buyer.
Listing Details
- Property Type
- Residential
- Listing#
- 5027162
- Source
- REcolorado (Denver)
- Last Updated
- 03-11-2024 09:00pm
- Status
- Sold
- Status Conditions
- None Known
- Off Market Date
- 06-01-2020 12:00am
Property Details
- Property Subtype
- Single Family Residence
- Sold Price
- $459,900
- Original Price
- $463,900
- Location
- Commerce City, CO 80022
- SqFT
- 3811.00
- Year Built
- 2019
- Acres
- 0.15
- Bedrooms
- 3
- Bathrooms
- 2
- Levels
- One
Map
Property Level and Sizes
- SqFt Lot
- 6864.00
- Lot Features
- Granite Counters, Heated Basement, Kitchen Island, Open Floorplan, Smoke Free, Walk-In Closet(s)
- Lot Size
- 0.15
- Basement
- Bath/Stubbed, Full, Interior Entry, Unfinished
Financial Details
- Previous Year Tax
- 5984.00
- Year Tax
- 2018
- Is this property managed by an HOA?
- Yes
- Primary HOA Name
- MSI
- Primary HOA Phone Number
- 303-420-4433
- Primary HOA Amenities
- Pool
- Primary HOA Fees Included
- Maintenance Grounds
- Primary HOA Fees
- 60.00
- Primary HOA Fees Frequency
- Monthly
Interior Details
- Interior Features
- Granite Counters, Heated Basement, Kitchen Island, Open Floorplan, Smoke Free, Walk-In Closet(s)
- Appliances
- Dishwasher, Disposal, Microwave, Oven
- Laundry Features
- In Unit
- Electric
- Central Air
- Flooring
- Carpet, Tile, Wood
- Cooling
- Central Air
- Heating
- Forced Air, Natural Gas
- Utilities
- Cable Available, Electricity Connected, Natural Gas Available, Natural Gas Connected, Phone Connected
Exterior Details
- Features
- Rain Gutters
- Water
- Public
- Sewer
- Public Sewer
Room Details
# |
Type |
Dimensions |
L x W |
Level |
Description |
|---|---|---|---|---|---|
| 1 | Great Room | - |
17.80 x 15.00 |
Main |
Hardwood floor, corner gas fireplace, open to kitchen and breaksfast nook |
| 2 | Kitchen | - |
- |
Main |
Hardwood floor, stainless appliances, island, 16' x 11'3" breakfast nook |
| 3 | Master Bedroom | - |
16.00 x 14.00 |
Main |
Carpeting, neutral tones, master bath |
| 4 | Bathroom (Full) | - |
- |
Main |
Tile floor, dual vanities, soaking tub, step-in shower w/built-in seat, walk-in closet |
| 5 | Bedroom | - |
12.00 x 12.00 |
Main |
Carpeting, neutral tones |
| 6 | Bathroom (3/4) | - |
- |
Main |
Tile floor |
| 7 | Bedroom | - |
12.00 x 11.00 |
Main |
Carpeting, neutral tones |
| 8 | Laundry | - |
- |
Main |
Tile floor |
| 9 | Bonus Room | - |
- |
Basement |
Open and unfinished for future expansion - endless possibilities |
| 10 | Master Bathroom | - |
- |
Master Bath | |
| 11 | Master Bathroom | - |
- |
Master Bath |
Garage & Parking
- Parking Features
- Concrete, Exterior Access Door, Garage
| Type | # of Spaces |
L x W |
Description |
|---|---|---|---|
| Garage (Attached) | 3 |
- |
Exterior Construction
- Roof
- Composition
- Construction Materials
- Frame, Other
- Exterior Features
- Rain Gutters
- Window Features
- Double Pane Windows
- Security Features
- Smoke Detector(s)
- Builder Name
- Lennar
- Builder Source
- Builder
Land Details
- PPA
- 0.00
- Road Frontage Type
- Public
- Road Surface Type
- Paved
Schools
- Elementary School
- Turnberry
- Middle School
- Prairie View
- High School
- Prairie View
Walk Score®
Contact Agent
executed in 1.151 sec.





