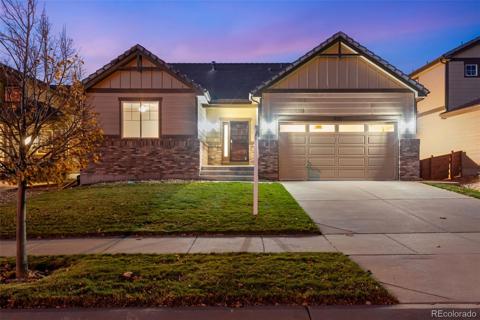17977 E 103rd Avenue
Commerce City, CO 80022 — Adams County — Reunion NeighborhoodResidential $440,000 Active Listing# 7217344
3 beds 3 baths 1714.00 sqft Lot size: 2178.00 sqft 0.05 acres 2022 build
Property Description
Check out this like-new Townhome in the heart of Reunion. This well maintained two story duplex unit has modern finishes and an expansive great room on the main floor with LVT flooring, and an attached 2 car garage wired with 220V for your electric vehicle charging needs! The second floor has a primary suite with an attached bathroom and large walk in closet. Across the second floor are two bedrooms separated from the primary suite via a large open loft/den area. There is a full bathroom and laurndry room on the second floor as well. This home is move in ready!
Listing Details
- Property Type
- Residential
- Listing#
- 7217344
- Source
- REcolorado (Denver)
- Last Updated
- 01-06-2025 05:04pm
- Status
- Active
- Off Market Date
- 11-30--0001 12:00am
Property Details
- Property Subtype
- Single Family Residence
- Sold Price
- $440,000
- Original Price
- $440,000
- Location
- Commerce City, CO 80022
- SqFT
- 1714.00
- Year Built
- 2022
- Acres
- 0.05
- Bedrooms
- 3
- Bathrooms
- 3
- Levels
- Two
Map
Property Level and Sizes
- SqFt Lot
- 2178.00
- Lot Features
- Granite Counters, High Speed Internet, Kitchen Island, Open Floorplan
- Lot Size
- 0.05
- Common Walls
- End Unit, 1 Common Wall
Financial Details
- Previous Year Tax
- 6045.00
- Year Tax
- 2023
- Is this property managed by an HOA?
- Yes
- Primary HOA Name
- North Range Metro District #2
- Primary HOA Phone Number
- (720) 541-7725
- Primary HOA Amenities
- Clubhouse, Fitness Center, Park, Playground, Pond Seasonal, Pool, Trail(s)
- Primary HOA Fees Included
- Irrigation, Maintenance Grounds, Maintenance Structure, Road Maintenance, Snow Removal
- Primary HOA Fees
- 65.00
- Primary HOA Fees Frequency
- Monthly
- Secondary HOA Name
- Reunion Metro District
- Secondary HOA Phone Number
- 303-420-4433
- Secondary HOA Fees
- 109.50
- Secondary HOA Fees Frequency
- Quarterly
Interior Details
- Interior Features
- Granite Counters, High Speed Internet, Kitchen Island, Open Floorplan
- Appliances
- Dishwasher, Dryer, Microwave, Oven, Range, Refrigerator, Washer
- Electric
- Central Air
- Flooring
- Carpet, Laminate
- Cooling
- Central Air
- Heating
- Forced Air
- Utilities
- Cable Available, Electricity Available, Electricity Connected, Internet Access (Wired), Phone Available, Phone Connected
Exterior Details
- Features
- Lighting, Rain Gutters
- Water
- Public
- Sewer
- Public Sewer
Garage & Parking
- Parking Features
- 220 Volts
Exterior Construction
- Roof
- Composition
- Construction Materials
- Frame
- Exterior Features
- Lighting, Rain Gutters
- Builder Source
- Public Records
Land Details
- PPA
- 0.00
- Road Frontage Type
- Public
- Road Surface Type
- Paved
- Sewer Fee
- 0.00
Schools
- Elementary School
- Second Creek
- Middle School
- Otho Stuart
- High School
- Prairie View
Walk Score®
Contact Agent
executed in 2.156 sec.













