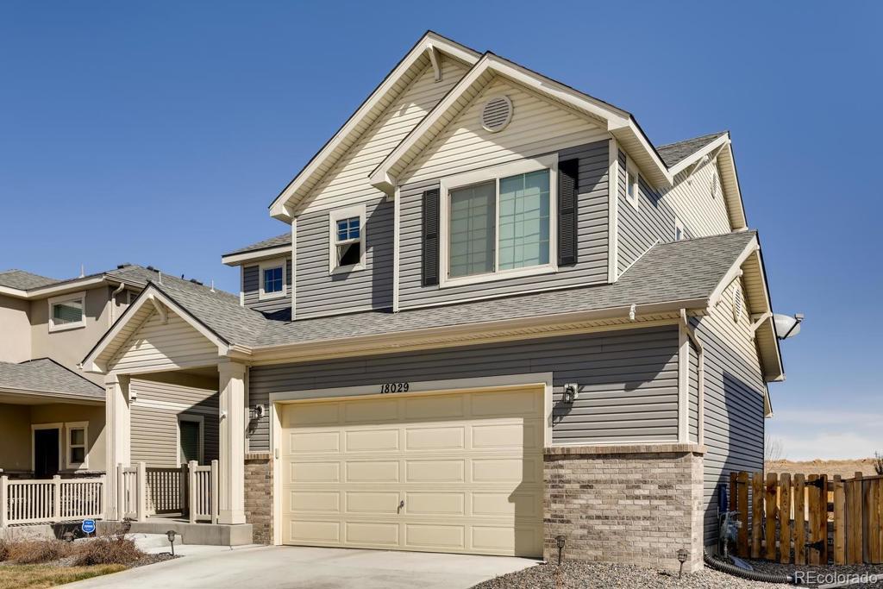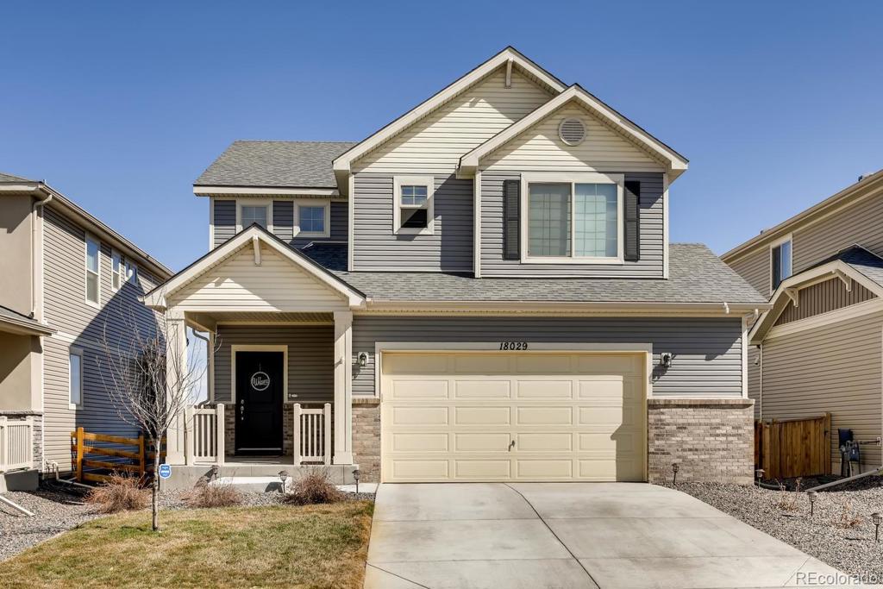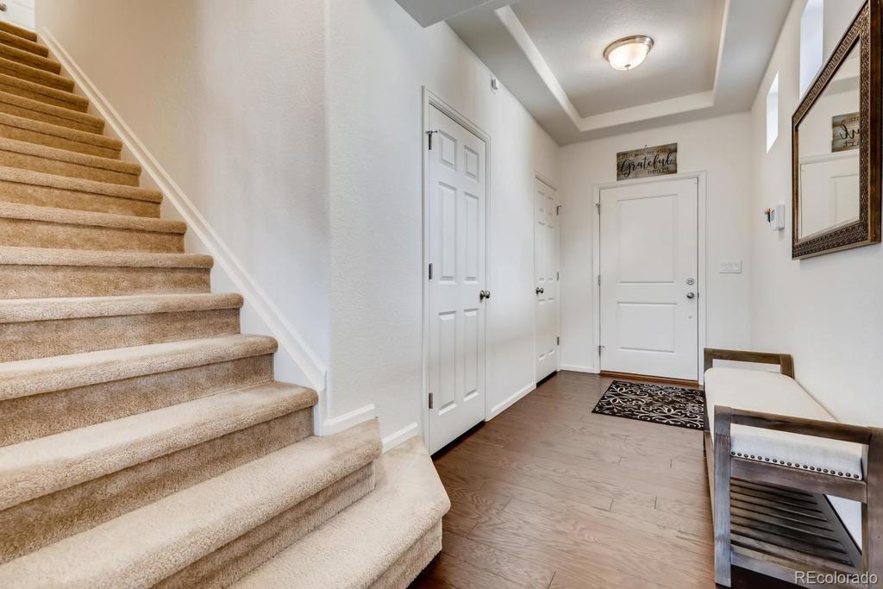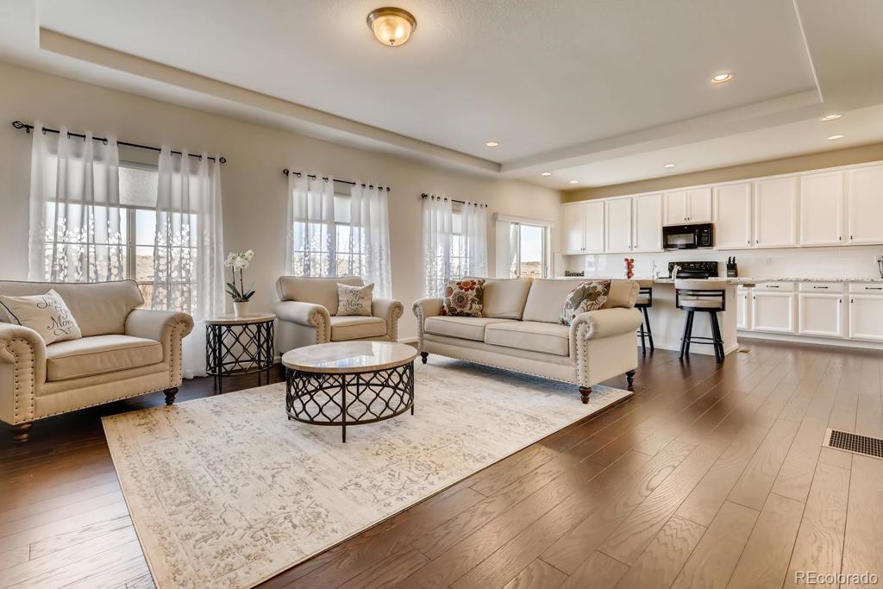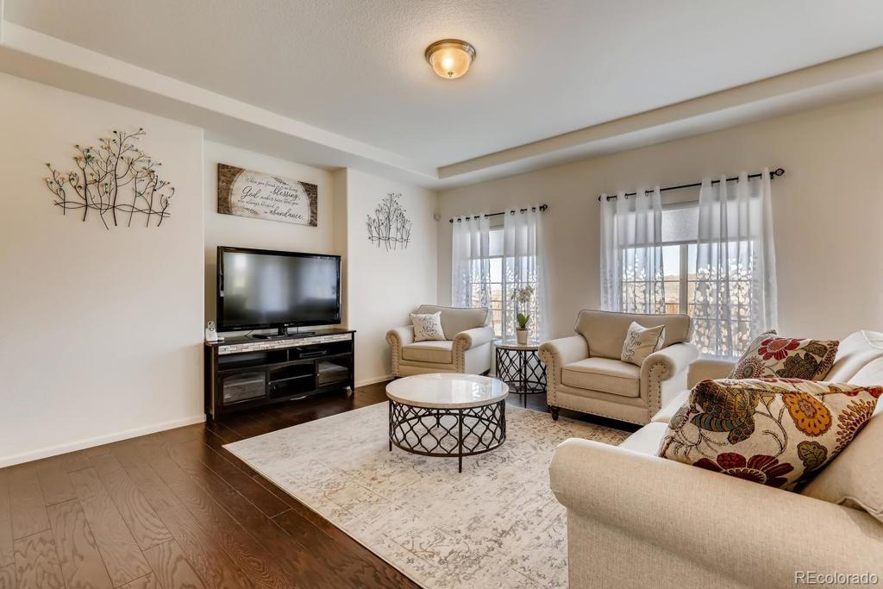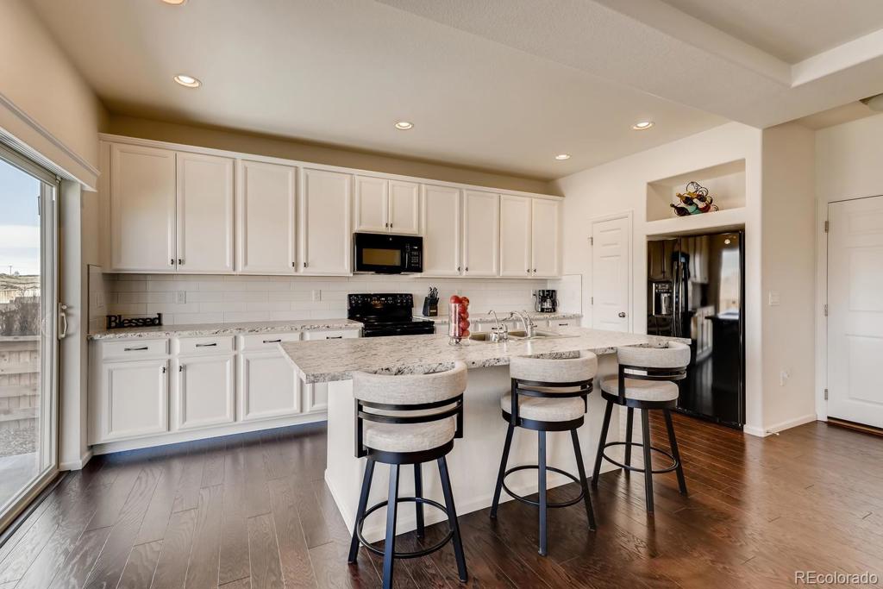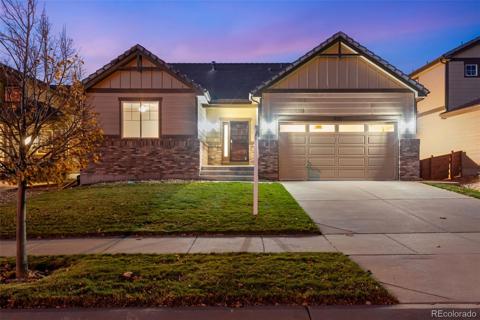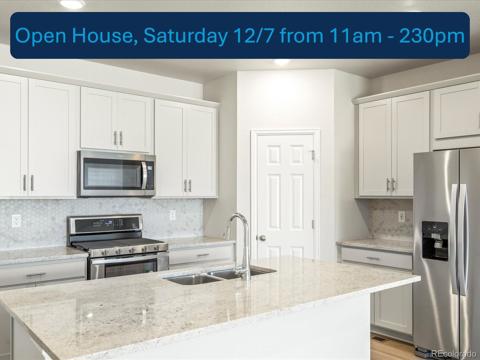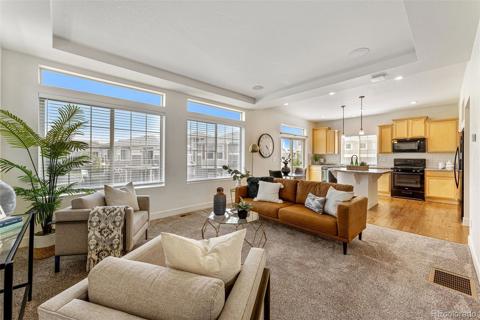18029 E 108th Place
Commerce City, CO 80022 — Adams County — Reunion NeighborhoodResidential $424,000 Sold Listing# 6454265
4 beds 4 baths 2660.00 sqft Lot size: 4725.00 sqft 0.11 acres 2018 build
Property Description
Shows like a model home, move in ready with a builder finished basement! Popular open floorplan features a great room concept with wide plank laminate flooring through the main level. Bright kitchen hosts abundant white cabinets with 42 uppers, crown moulding detail and roll out shelves in the lowers. Generous island is perfect for prep and entertaining! Countertops are highlighted by the subway tile backsplash and black appliances that include smooth top range, dishwasher, microwave and refrigerator. Step out to the covered patio offering outdoor space that can by enjoyed year round. 3 bedrooms upstairs, including master suite with walk-in closet and private bath with large shower and dual sinks. Secondary bedrooms also have walk-in closets and are serviced by the full hall bath, plus laundry is conveniently upstairs. Rec room in the finished basement plus fourth bedroom and 3/4 bath. Central air, water softener, water purifier at kitchen sink. Welcome to happily ever after at Reunion!
Listing Details
- Property Type
- Residential
- Listing#
- 6454265
- Source
- REcolorado (Denver)
- Last Updated
- 03-04-2024 10:09pm
- Status
- Sold
- Status Conditions
- None Known
- Off Market Date
- 03-23-2020 12:00am
Property Details
- Property Subtype
- Single Family Residence
- Sold Price
- $424,000
- Original Price
- $424,995
- Location
- Commerce City, CO 80022
- SqFT
- 2660.00
- Year Built
- 2018
- Acres
- 0.11
- Bedrooms
- 4
- Bathrooms
- 4
- Levels
- Two
Map
Property Level and Sizes
- SqFt Lot
- 4725.00
- Lot Features
- Eat-in Kitchen, Kitchen Island, Walk-In Closet(s)
- Lot Size
- 0.11
- Basement
- Finished, Partial
Financial Details
- Previous Year Tax
- 3462.00
- Year Tax
- 2018
- Is this property managed by an HOA?
- Yes
- Primary HOA Name
- Reunion Metro District
- Primary HOA Phone Number
- 303-486-8842
- Primary HOA Amenities
- Fitness Center, Pool, Trail(s)
- Primary HOA Fees Included
- Maintenance Grounds
- Primary HOA Fees
- 109.00
- Primary HOA Fees Frequency
- Quarterly
Interior Details
- Interior Features
- Eat-in Kitchen, Kitchen Island, Walk-In Closet(s)
- Appliances
- Dishwasher, Disposal, Dryer, Microwave, Oven, Refrigerator, Washer
- Laundry Features
- In Unit
- Electric
- Central Air
- Flooring
- Carpet, Laminate, Linoleum
- Cooling
- Central Air
- Heating
- Forced Air
Exterior Details
- Features
- Private Yard
- Water
- Public
- Sewer
- Public Sewer
Room Details
# |
Type |
Dimensions |
L x W |
Level |
Description |
|---|---|---|---|---|---|
| 1 | Master Bedroom | - |
15.00 x 12.00 |
Upper |
walk in closet |
| 2 | Bedroom | - |
11.00 x 9.00 |
Upper |
walk-in closet |
| 3 | Bedroom | - |
11.00 x 10.00 |
Upper |
walk-in closet |
| 4 | Master Bathroom (3/4) | - |
- |
Upper |
master bath with dual sinks |
| 5 | Bathroom (Full) | - |
- |
Upper |
|
| 6 | Kitchen | - |
11.11 x 15.70 |
Main |
|
| 7 | Great Room | - |
15.70 x 16.80 |
Main |
|
| 8 | Bathroom (1/2) | - |
- |
Main |
|
| 9 | Family Room | - |
14.10 x 15.90 |
Basement |
|
| 10 | Bedroom | - |
11.10 x 11.10 |
Basement |
|
| 11 | Bathroom (Full) | - |
- |
Basement |
|
| 12 | Laundry | - |
- |
Upper |
Garage & Parking
| Type | # of Spaces |
L x W |
Description |
|---|---|---|---|
| Garage (Attached) | 2 |
- |
Exterior Construction
- Roof
- Composition
- Construction Materials
- Frame
- Exterior Features
- Private Yard
- Window Features
- Double Pane Windows
- Security Features
- Security System
- Builder Name
- Oakwood Homes, LLC
- Builder Source
- Appraiser
Land Details
- PPA
- 0.00
- Road Surface Type
- Paved
- Sewer Fee
- 0.00
Schools
- Elementary School
- Reunion
- Middle School
- Otho Stuart
- High School
- Prairie View
Walk Score®
Listing Media
- Virtual Tour
- Click here to watch tour
Contact Agent
executed in 2.462 sec.



