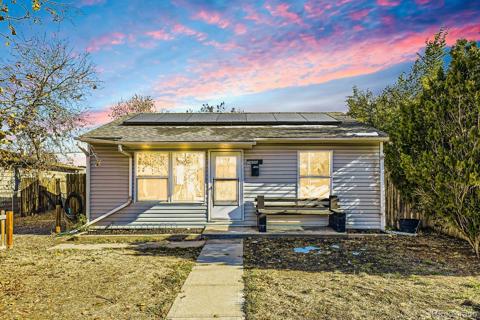9442 E 106th Drive
Commerce City, CO 80640 — Adams County — Belle Creek NeighborhoodResidential $470,000 Active Listing# 1507098
3 beds 2 baths 2076.00 sqft Lot size: 3000.00 sqft 0.07 acres 2001 build
Property Description
Charming Belle Creek Gem! This move-in-ready 3-bedroom 2 bathroom home features a brand new roof and solar panels for energy efficiency. Updated bathrooms add a modern touch throughout. Relax on the inviting front porch or host summer barbecues on the back patio. The eat-in kitchen boasts hardwood floors and a bright, cheerful vibe. Upstairs, discover a spacious primary suite with a walk-in closet and a beautifully updated en-suite bath. The secondary bath impresses with granite countertops, dual vanities, serving two additional bedrooms. A full, unfinished basement offers endless potential for customization. Neighborhood highlights include a Charter School, Belle Creek Family Center-YMCA, a Community Garden, and an easy commute to Denver, DIA, or Boulder. Don't miss this delightful home—schedule your tour today!
Listing Details
- Property Type
- Residential
- Listing#
- 1507098
- Source
- REcolorado (Denver)
- Last Updated
- 01-09-2025 06:02pm
- Status
- Active
- Off Market Date
- 11-30--0001 12:00am
Property Details
- Property Subtype
- Single Family Residence
- Sold Price
- $470,000
- Original Price
- $470,000
- Location
- Commerce City, CO 80640
- SqFT
- 2076.00
- Year Built
- 2001
- Acres
- 0.07
- Bedrooms
- 3
- Bathrooms
- 2
- Levels
- Two
Map
Property Level and Sizes
- SqFt Lot
- 3000.00
- Lot Features
- Breakfast Nook, Eat-in Kitchen, Pantry, Primary Suite, Smoke Free
- Lot Size
- 0.07
- Foundation Details
- Slab
- Basement
- Bath/Stubbed, Full, Unfinished
- Common Walls
- No Common Walls
Financial Details
- Previous Year Tax
- 4520.00
- Year Tax
- 2023
- Is this property managed by an HOA?
- Yes
- Primary HOA Name
- Belle Creek Metropolitan District
- Primary HOA Phone Number
- 303-289-3584
- Primary HOA Amenities
- Playground, Trail(s)
- Primary HOA Fees Included
- Maintenance Grounds
- Primary HOA Fees
- 0.00
- Primary HOA Fees Frequency
- None
Interior Details
- Interior Features
- Breakfast Nook, Eat-in Kitchen, Pantry, Primary Suite, Smoke Free
- Appliances
- Cooktop, Dishwasher, Disposal, Dryer, Microwave, Oven, Refrigerator, Washer
- Electric
- Central Air
- Flooring
- Carpet, Wood
- Cooling
- Central Air
- Heating
- Forced Air
Exterior Details
- Water
- Public
- Sewer
- Public Sewer
Garage & Parking
- Parking Features
- Concrete
Exterior Construction
- Roof
- Composition
- Construction Materials
- Frame, Vinyl Siding
- Window Features
- Double Pane Windows, Egress Windows
- Security Features
- Carbon Monoxide Detector(s), Smoke Detector(s)
- Builder Source
- Public Records
Land Details
- PPA
- 0.00
- Road Frontage Type
- Public
- Road Responsibility
- Public Maintained Road
- Road Surface Type
- Paved
- Sewer Fee
- 0.00
Schools
- Elementary School
- John W. Thimmig
- Middle School
- Prairie View
- High School
- Riverdale Ridge
Walk Score®
Listing Media
- Virtual Tour
- Click here to watch tour
Contact Agent
executed in 2.202 sec.













