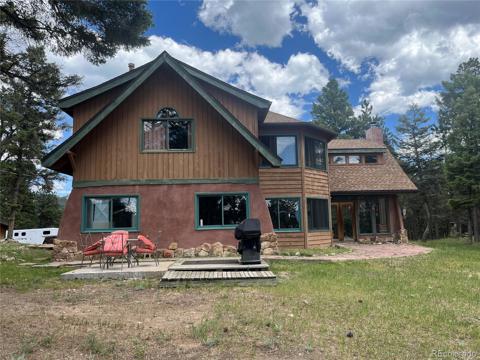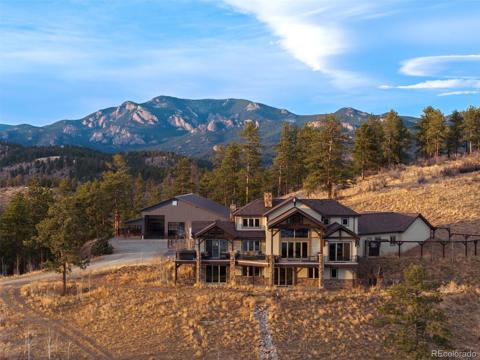13455 S Resort Drive
Conifer, CO 80433 — Jefferson County — 235651 Ex Sur 2-7-71 E74-10-92 NeighborhoodResidential $2,500,000 Active Listing# 7303907
4 beds 5 baths 3987.00 sqft Lot size: 489178.80 sqft 11.23 acres 2024 build
Property Description
Savor some of the best mountain views in Colorado from this recently completed, custom-built 3,987 sqft home in Conifer. With a spacious main floor primary bedroom, radiant floor heat, a professional grade kitchen, and custom cabinetry throughout, soak in the the once-in-a-lifetime views of Pikes Peak from nearly every room. Downstairs you'll find an oversized rec/family room with a custom wet bar, a full ensuite bath, and walkout access to the rest of your 11.23 acres. The upper level features an office with distractingly beautiful southern scenery as well as two additional guest rooms — each with an ensuite bath. The centerpiece of your main level great room is a natural gas fireplace underneath 20' vaulted ceilings. A heated, oversized 3-car garage and mini-split air conditioning round out the home. This mountain retreat provides plenty of open space for exploration while still being less than ten minutes from 285 and less than an hour from downtown Denver. Homes like this are rare — don't miss your opportunity to see it in person. Schedule your showing today!
Listing Details
- Property Type
- Residential
- Listing#
- 7303907
- Source
- REcolorado (Denver)
- Last Updated
- 01-04-2025 09:02pm
- Status
- Active
- Off Market Date
- 11-30--0001 12:00am
Property Details
- Property Subtype
- Single Family Residence
- Sold Price
- $2,500,000
- Original Price
- $2,500,000
- Location
- Conifer, CO 80433
- SqFT
- 3987.00
- Year Built
- 2024
- Acres
- 11.23
- Bedrooms
- 4
- Bathrooms
- 5
- Levels
- Two
Map
Property Level and Sizes
- SqFt Lot
- 489178.80
- Lot Features
- Entrance Foyer, High Ceilings, High Speed Internet, Kitchen Island, Open Floorplan, Pantry, Primary Suite, Quartz Counters, Radon Mitigation System, Utility Sink, Vaulted Ceiling(s), Walk-In Closet(s), Wet Bar, Wired for Data
- Lot Size
- 11.23
- Foundation Details
- Concrete Perimeter, Slab
- Basement
- Finished, Walk-Out Access
Financial Details
- Previous Year Tax
- 6000.00
- Year Tax
- 2023
- Primary HOA Fees
- 0.00
Interior Details
- Interior Features
- Entrance Foyer, High Ceilings, High Speed Internet, Kitchen Island, Open Floorplan, Pantry, Primary Suite, Quartz Counters, Radon Mitigation System, Utility Sink, Vaulted Ceiling(s), Walk-In Closet(s), Wet Bar, Wired for Data
- Appliances
- Dishwasher, Disposal, Gas Water Heater, Range, Range Hood, Refrigerator, Smart Appliances, Wine Cooler
- Electric
- Air Conditioning-Room, Other
- Flooring
- Concrete, Tile, Wood
- Cooling
- Air Conditioning-Room, Other
- Heating
- Natural Gas, Radiant Floor
- Fireplaces Features
- Great Room
- Utilities
- Electricity Connected, Natural Gas Connected
Exterior Details
- Features
- Gas Valve, Private Yard, Rain Gutters
- Lot View
- Mountain(s), Plains, Valley
- Water
- Well
- Sewer
- Septic Tank
Garage & Parking
- Parking Features
- 220 Volts, Asphalt, Concrete, Driveway-Dirt, Electric Vehicle Charging Station(s), Finished, Heated Garage, Insulated Garage, Oversized
Exterior Construction
- Roof
- Composition
- Construction Materials
- Cement Siding, Concrete, Stone, Steel
- Exterior Features
- Gas Valve, Private Yard, Rain Gutters
- Window Features
- Double Pane Windows
- Security Features
- Carbon Monoxide Detector(s), Smoke Detector(s)
- Builder Source
- Plans
Land Details
- PPA
- 0.00
- Road Frontage Type
- Private Road
- Road Responsibility
- Private Maintained Road, Public Maintained Road
- Road Surface Type
- Dirt, Paved
- Sewer Fee
- 0.00
Schools
- Elementary School
- Elk Creek
- Middle School
- West Jefferson
- High School
- Conifer
Walk Score®
Listing Media
- Virtual Tour
- Click here to watch tour
Contact Agent
executed in 2.162 sec.













