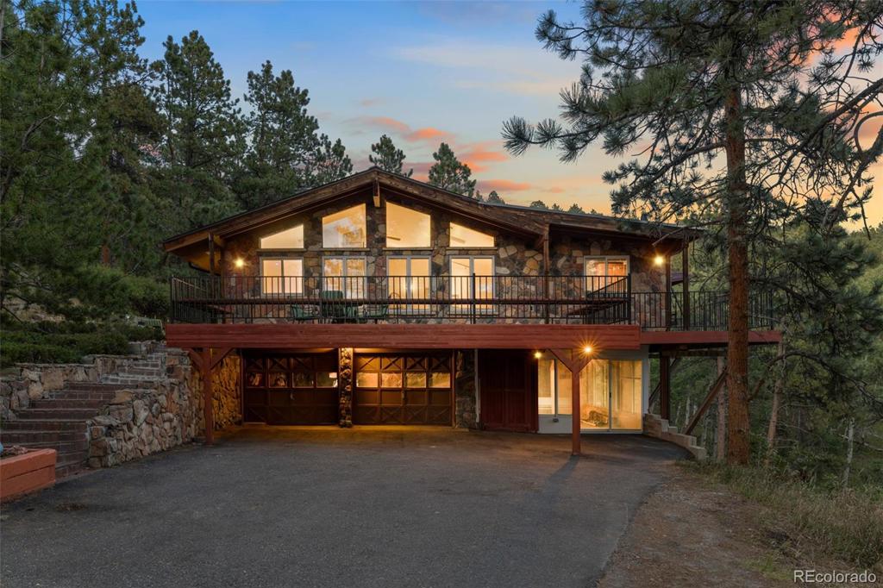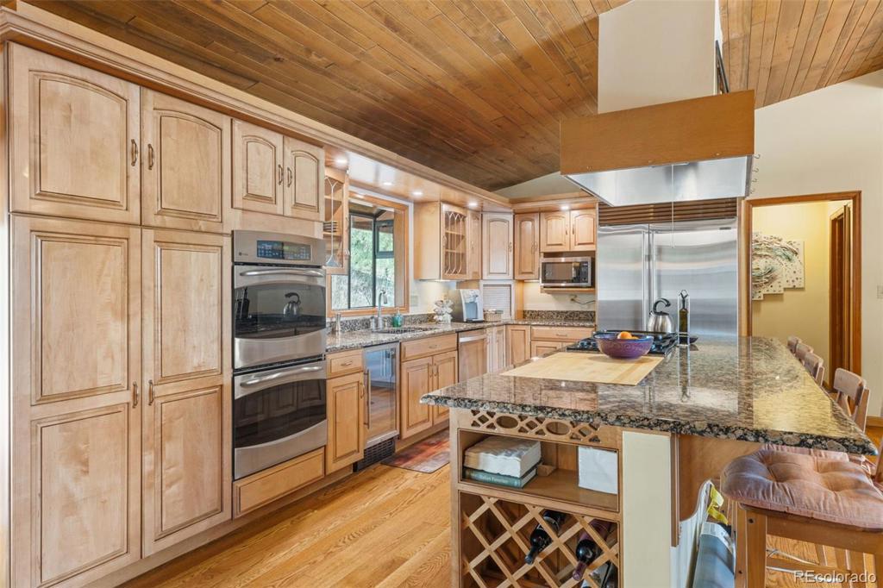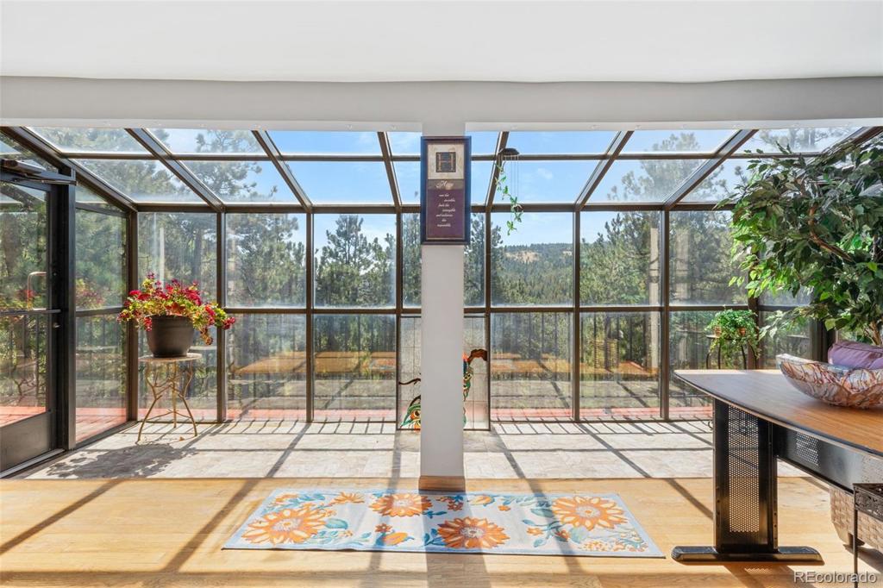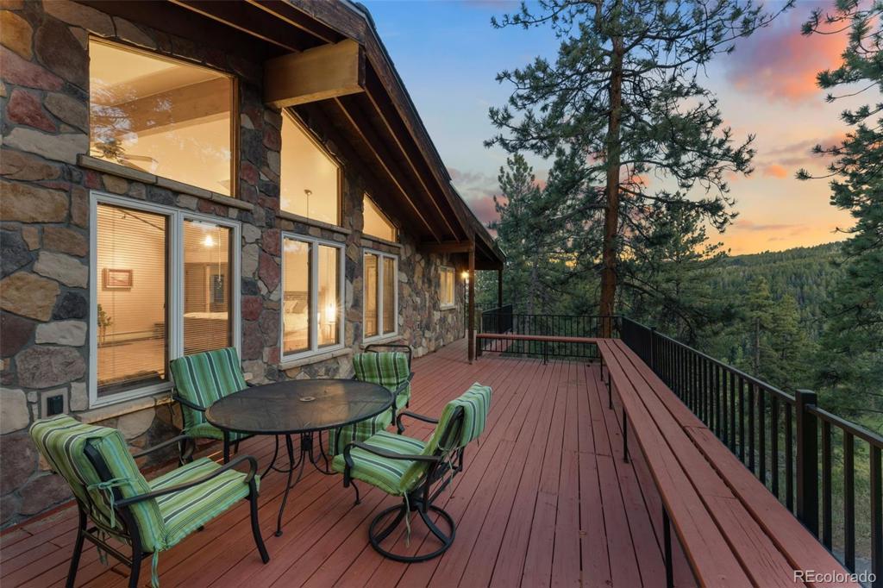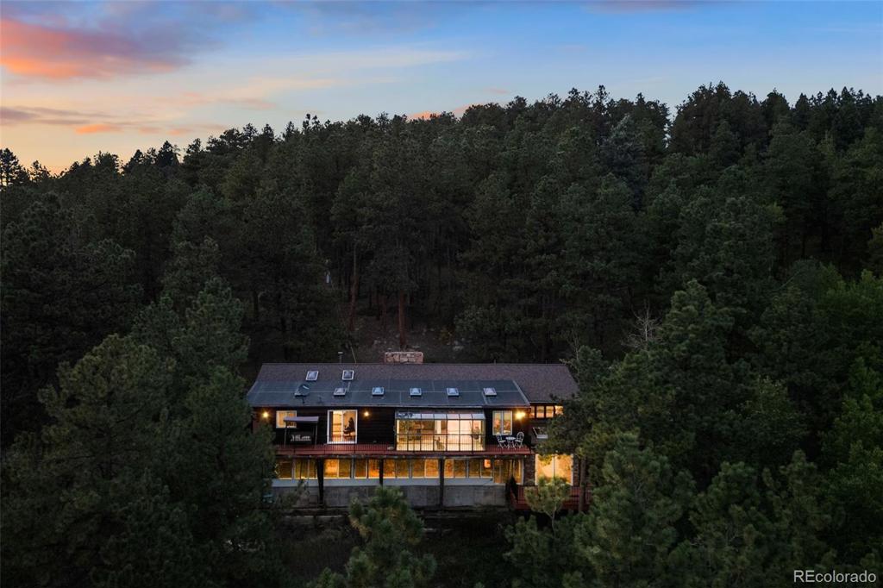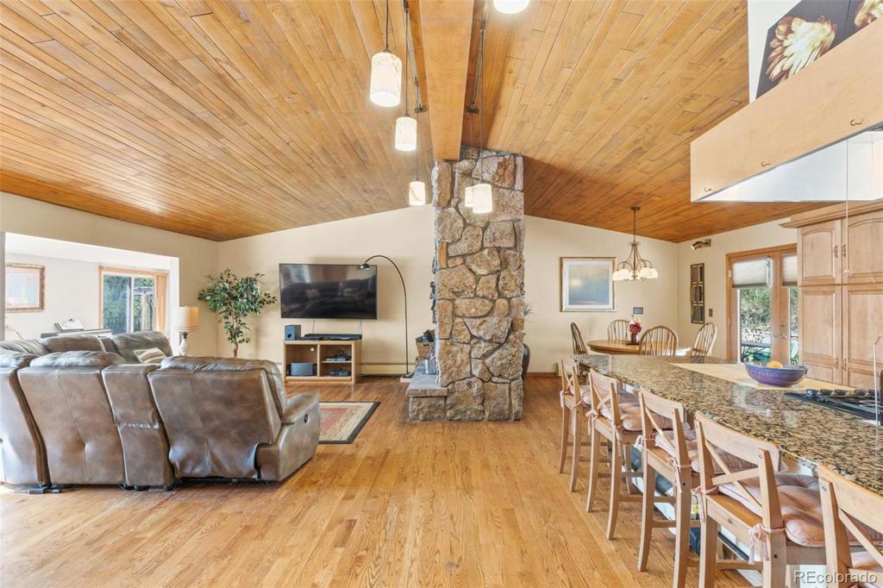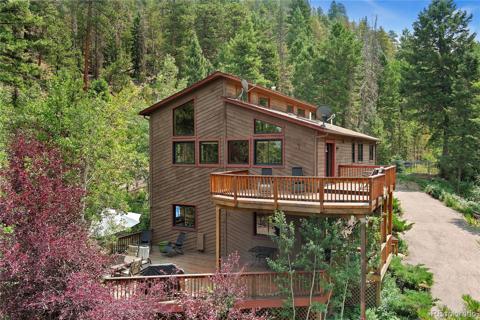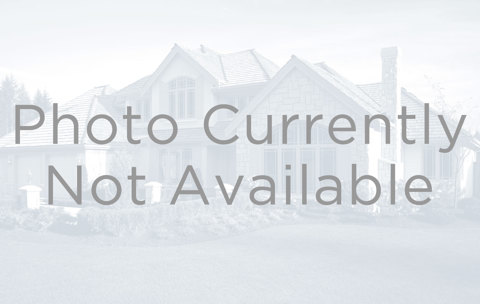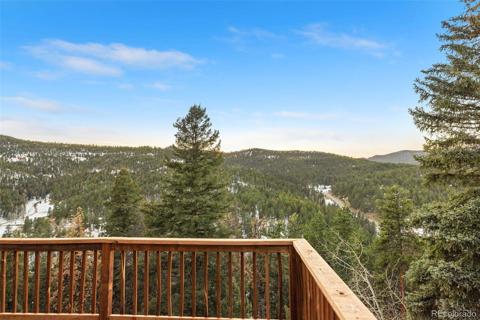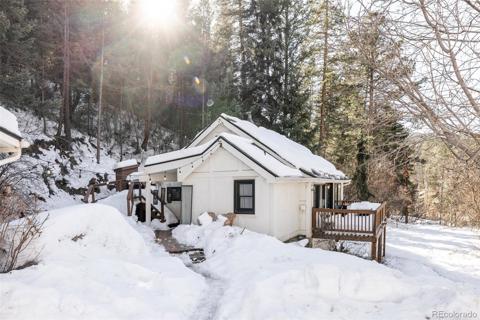21191 Pleasant Park Road
Conifer, CO 80433 — Jefferson County — None NeighborhoodResidential $1,195,000 Active Listing# 5576188
5 beds 4 baths 3795.00 sqft Lot size: 673437.60 sqft 15.46 acres 1966 build
Property Description
Experience luxury living in this stunning ranch-style mountain home nestled above Conifer! As you step inside, you're greeted by an expansive great room featuring an oversized stone fireplace that adds warmth and charm. The vaulted ceilings allow natural light to pour in, while the oak floors throughout create a cozy, inviting atmosphere. The oak flooring continues into the sunroom, where you'll enjoy breathtaking views of the surrounding forest and meadows. Off the sunroom, there's a versatile office (or library), complete with mountain views, perfect for work or relaxation. The custom kitchen is a chef's dream, boasting granite countertops, subzero refrigerator, a large island, gas stove, lazy Susan, and a convenient pantry with rotating shelves. Entertain with ease in this well-designed space. The owner's suite is a true retreat, featuring a vaulted ceiling, tiled fireplace, skylights, and oak floors. Unwind in the luxurious primary bathroom, complete with a whirlpool tub, aroma steam therapy, tiled counters, and a spacious walk-in closet. Two additional bedrooms on the main floor include a second bedroom with a full bathroom and walk-in closet. Downstairs, you'll find a large bonus room with a cozy fireplace, ready for your creative touch. Guests will feel right at home with two additional bedrooms and two full baths. The basement also includes a hot tub room (hot tub included), a wine room, and another bonus room that can be transformed into an exercise space or reading nook. Outdoor entertaining is a breeze with a huge wrap-around deck offering stunning mountain views, a large patio with a firepit for morning coffee or evening wine, and a convenient paved driveway leading to a 2-car attached garage and carport. Septic tank is 1,500 galloons. With a new roof installed in 2023, this home is ready for you to make it your own. Schedule a showing today!
Listing Details
- Property Type
- Residential
- Listing#
- 5576188
- Source
- REcolorado (Denver)
- Last Updated
- 11-01-2024 06:20pm
- Status
- Active
- Off Market Date
- 11-30--0001 12:00am
Property Details
- Property Subtype
- Single Family Residence
- Sold Price
- $1,195,000
- Original Price
- $1,195,000
- Location
- Conifer, CO 80433
- SqFT
- 3795.00
- Year Built
- 1966
- Acres
- 15.46
- Bedrooms
- 5
- Bathrooms
- 4
- Levels
- One
Map
Property Level and Sizes
- SqFt Lot
- 673437.60
- Lot Features
- Breakfast Nook, Butcher Counters, Eat-in Kitchen, Five Piece Bath, Granite Counters, High Ceilings, High Speed Internet, In-Law Floor Plan, Jet Action Tub, Kitchen Island, Open Floorplan, Primary Suite, Hot Tub, Vaulted Ceiling(s), Walk-In Closet(s)
- Lot Size
- 15.46
- Basement
- Bath/Stubbed, Cellar, Finished, Walk-Out Access
- Common Walls
- No Common Walls
Financial Details
- Previous Year Tax
- 4773.00
- Year Tax
- 2023
- Primary HOA Fees
- 0.00
Interior Details
- Interior Features
- Breakfast Nook, Butcher Counters, Eat-in Kitchen, Five Piece Bath, Granite Counters, High Ceilings, High Speed Internet, In-Law Floor Plan, Jet Action Tub, Kitchen Island, Open Floorplan, Primary Suite, Hot Tub, Vaulted Ceiling(s), Walk-In Closet(s)
- Appliances
- Convection Oven, Cooktop, Dishwasher, Disposal, Double Oven, Dryer, Freezer, Microwave, Oven, Range Hood, Refrigerator, Self Cleaning Oven, Washer, Wine Cooler
- Laundry Features
- In Unit
- Electric
- None
- Flooring
- Carpet, Tile, Wood
- Cooling
- None
- Heating
- Hot Water
- Fireplaces Features
- Basement, Bedroom, Great Room
- Utilities
- Electricity Available, Propane
Exterior Details
- Features
- Balcony, Barbecue, Gas Grill, Lighting, Spa/Hot Tub
- Lot View
- Meadow, Mountain(s)
- Water
- Well
- Sewer
- Septic Tank
Garage & Parking
- Parking Features
- 220 Volts, Asphalt, Insulated Garage
Exterior Construction
- Roof
- Architecural Shingle
- Construction Materials
- Rock, Stone, Wood Siding
- Exterior Features
- Balcony, Barbecue, Gas Grill, Lighting, Spa/Hot Tub
- Window Features
- Skylight(s), Window Coverings
- Security Features
- Carbon Monoxide Detector(s), Smoke Detector(s)
- Builder Source
- Public Records
Land Details
- PPA
- 0.00
- Road Frontage Type
- Private Road
- Road Responsibility
- Private Maintained Road
- Road Surface Type
- Paved
- Sewer Fee
- 0.00
Schools
- Elementary School
- West Jefferson
- Middle School
- West Jefferson
- High School
- Conifer
Walk Score®
Listing Media
- Virtual Tour
- Click here to watch tour
Contact Agent
executed in 2.228 sec.




