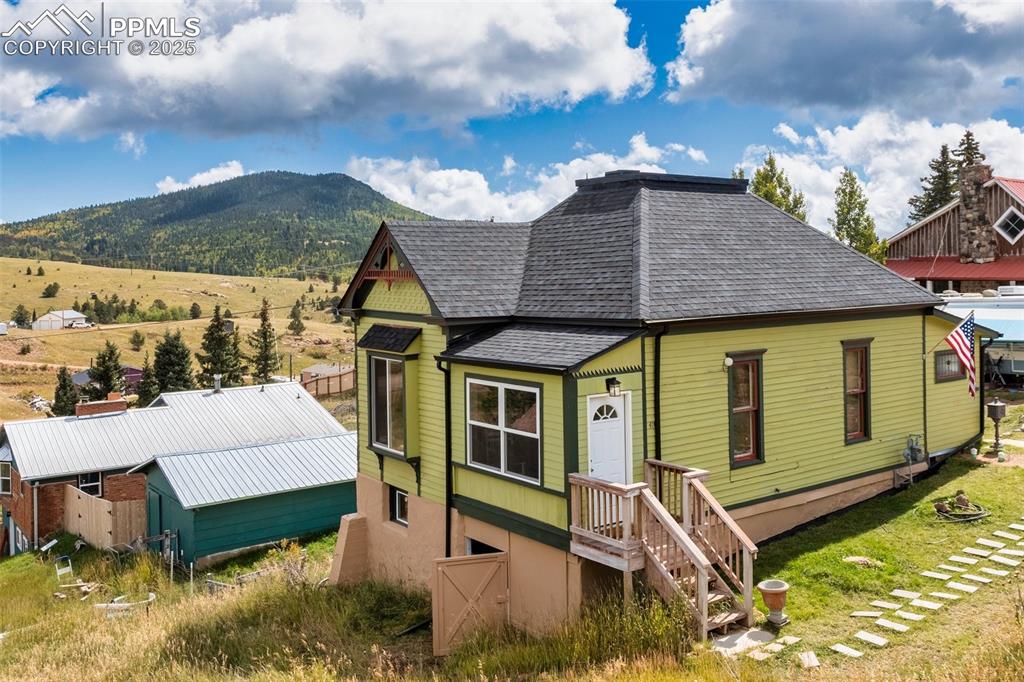314 Hayden Street
Cripple Creek, CO 80813 — Teller County — Cripple Creek Villas NeighborhoodResidential $300,000 Sold Listing# 6880672
3 beds 1120 sqft 0.1120 acres 2001 build
Property Description
Welcome to your dream home in the charming and historic mining town of Cripple Creek! Known for its rich history, vibrant attractions, and year-round events, this enchanting community offers a unique and captivating living experience. Nestled amidst the breathtaking beauty of the mountains, you'll relish in the awe-inspiring views and unforgettable sunsets that grace this picturesque location. As you step into this 3-bedroom, 2-full bath home, you'll immediately notice the attention to detail and pride of ownership. With recent updates in 2021, including a remodeled kitchen, new flooring, windows, and fixtures in both bathrooms, this residence effortlessly combines modern elegance with timeless charm. Rest assured, knowing you'll enjoy the benefits of a new roof installed in 2023, ensuring years of worry-free living. Don't miss this extraordinary opportunity to secure your place in the heart of Cripple Creek. Live in a home that effortlessly blends rich history, natural beauty, and modern comforts. Experience the magic of the fall aspen leaves change, witness majestic mountain views, and immerse yourself in a community that never ceases to captivate. This is an invitation to create memories that will last a lifetime—don't let this opportunity slip away. Call now to schedule your private showing and make this home your own!
Listing Details
- Property Type
- Residential
- Listing#
- 6880672
- Source
- PPAR (Pikes Peak Association)
- Last Updated
- 05-07-2024 03:58pm
- Status
- Sold
Property Details
- Sold Price
- $300,000
- Location
- Cripple Creek, CO 80813
- SqFT
- 1120
- Year Built
- 2001
- Acres
- 0.1120
- Bedrooms
- 3
Map
Property Level and Sizes
- SqFt Finished
- 1120
- SqFt Main
- 1120
- Lot Description
- 360-degree View, City View, Level, Mountain View, View of Rock Formations
- Lot Size
- 4879.0000
- Base Floor Plan
- Ranch
Financial Details
- Previous Year Tax
- 552.32
- Year Tax
- 2023
Interior Details
- Appliances
- Dishwasher, Disposal, Microwave Oven, Range, Refrigerator, Self Cleaning Oven
- Fireplaces
- None
- Utilities
- Electricity Connected, Natural Gas Connected, Telephone
Exterior Details
- Fence
- None
- Wells
- 0
- Water
- Municipal
Room Details
- Baths Full
- 2
- Main Floor Bedroom
- M
- Laundry Availability
- Electric Hook-up,Main
Garage & Parking
- Garage Type
- None
Exterior Construction
- Structure
- UBC/IBC/IRC Standard Modular
- Siding
- Masonite Type
- Roof
- Composite Shingle
- Construction Materials
- Existing Home
Land Details
- Water Tap Paid (Y/N)
- No
Schools
- School District
- Cripple Crk/Victor-RE1
Walk Score®
Contact Agent
executed in 0.307 sec.













