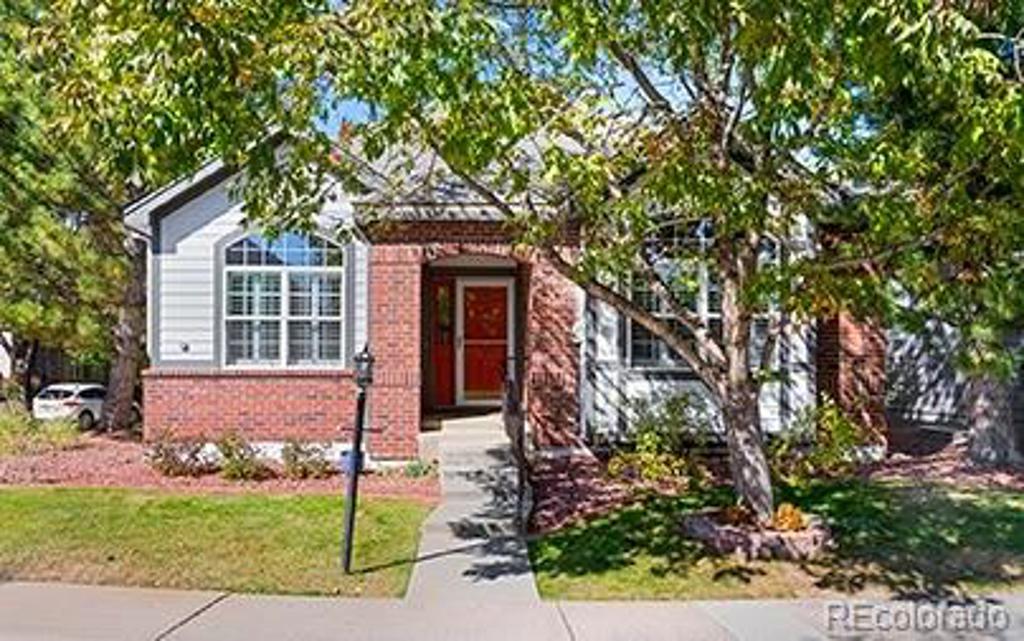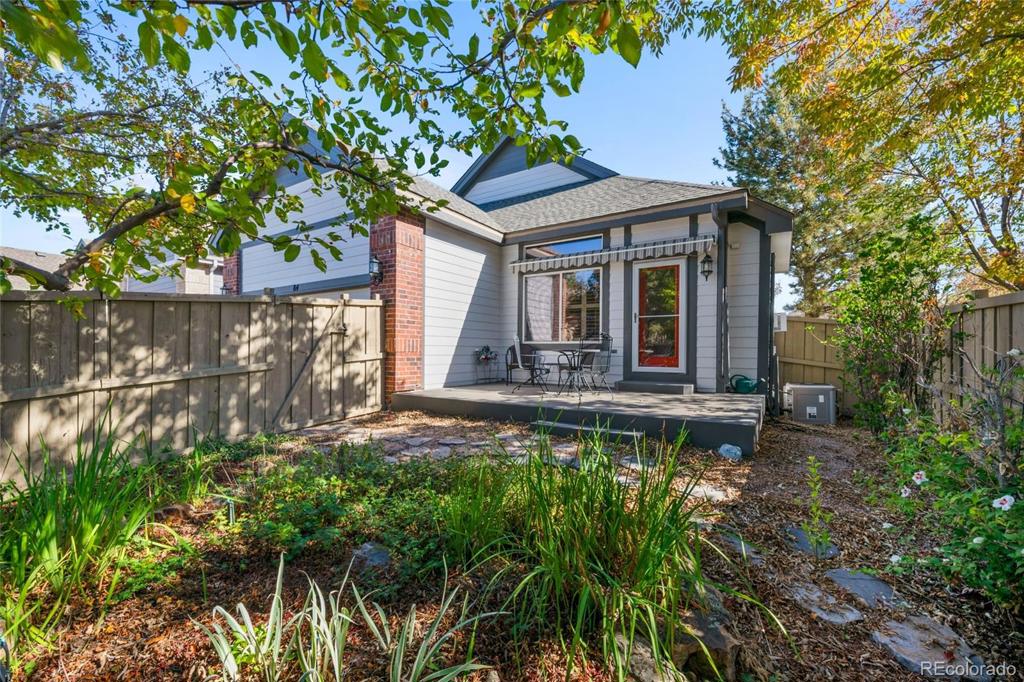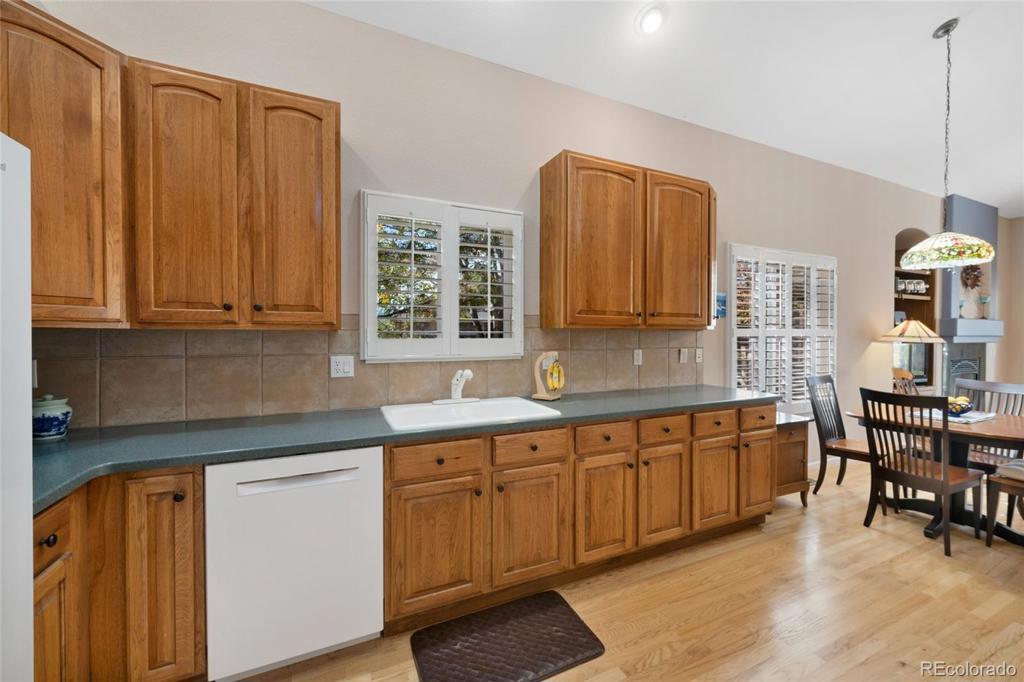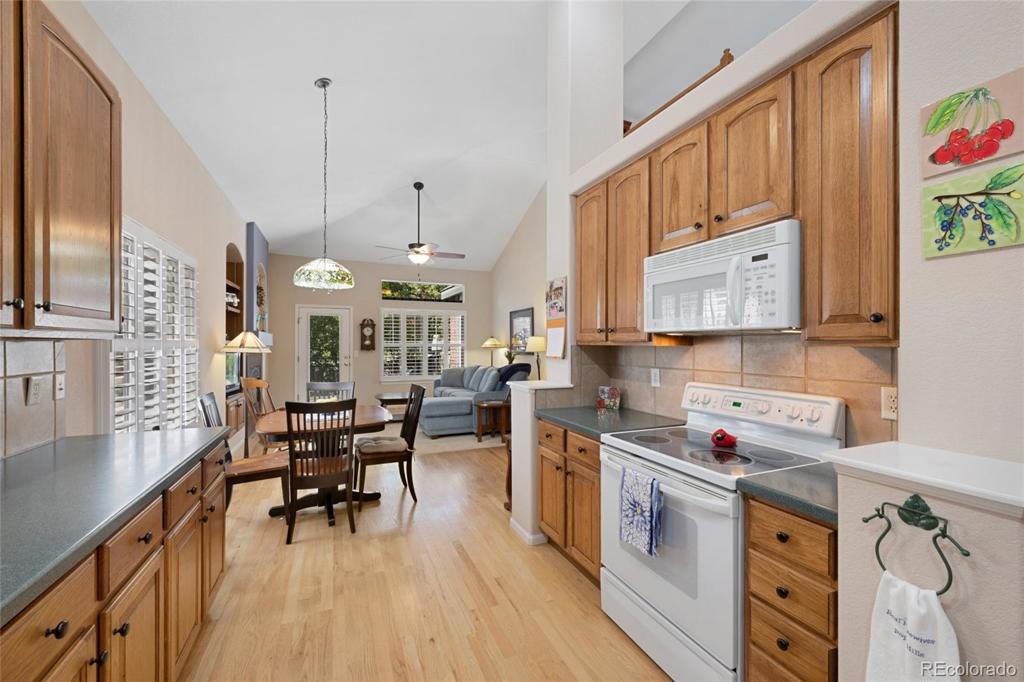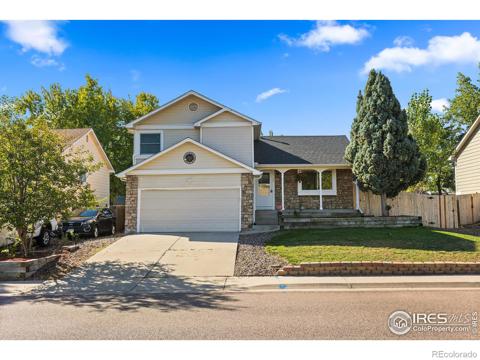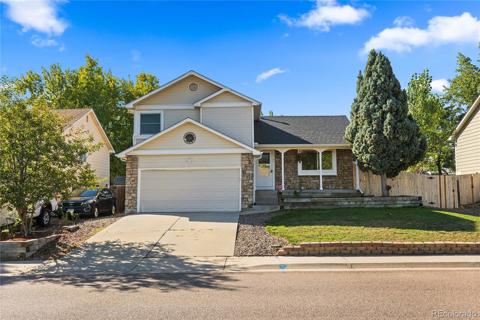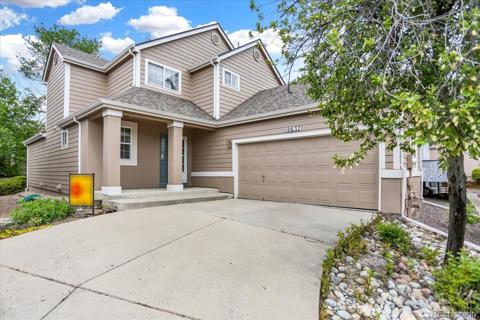6900 W Grant Ranch Boulevard #84
Denver, CO 80123 — Denver County — Poppy Hills NeighborhoodResidential $685,000 Sold Listing# 2743465
2 beds 2 baths 3226.00 sqft Lot size: 5662.80 sqft 0.13 acres 1998 build
Updated: 11-20-2023 09:07pm
Property Description
Live the dream in this meticulously maintained corner lot patio home in a highly desirable gated neighborhood! This single-level gem offers the perfect blend of luxury and convenience, with all main level living and an ideal loft area above ideal for a home office or extra living space. Hardwood floors add a touch of elegance, while plantation shutters provide privacy and light control. The spacious great room features a cozy fireplace and is the perfect place to relax and entertain guests. The kitchen is a chef's dream and has been meticulously maintained, with an abundance of cabinet space. The open floor plan makes it easy to entertain guests while preparing meals. The master suite is a private oasis, with a walk-in closet and a spa-like bathroom with a soaking tub and separate shower. An additional bedroom and a full bathroom complete the main level. The backyard is a private retreat, with a full privacy fenced yard, a Trex deck, retractable awning, and a garden area. It's the perfect place to relax and entertain, or to simply enjoy the peace and quiet. Enjoy all the benefits of living in a gated community, including peace of mind and security. The community also offers amenities such as a swimming pool, tennis courts, lake activities, and a clubhouse. Near several dining, shopping and entertainment options as well! This home is the perfect place to call home, whether you're downsizing, starting a family, or just looking for a low-maintenance lifestyle. Schedule a showing today and see for yourself why this home is so special!
Listing Details
- Property Type
- Residential
- Listing#
- 2743465
- Source
- REcolorado (Denver)
- Last Updated
- 11-20-2023 09:07pm
- Status
- Sold
- Status Conditions
- None Known
- Off Market Date
- 10-16-2023 12:00am
Property Details
- Property Subtype
- Single Family Residence
- Sold Price
- $685,000
- Original Price
- $675,000
- Location
- Denver, CO 80123
- SqFT
- 3226.00
- Year Built
- 1998
- Acres
- 0.13
- Bedrooms
- 2
- Bathrooms
- 2
- Levels
- Two
Map
Property Level and Sizes
- SqFt Lot
- 5662.80
- Lot Features
- Ceiling Fan(s), Eat-in Kitchen, Entrance Foyer, Five Piece Bath, Jet Action Tub, Open Floorplan, Primary Suite, Smoke Free, Walk-In Closet(s)
- Lot Size
- 0.13
- Foundation Details
- Slab
- Basement
- Full, Unfinished
Financial Details
- Previous Year Tax
- 3822.00
- Year Tax
- 2022
- Is this property managed by an HOA?
- Yes
- Primary HOA Name
- Grant Ranch HOA
- Primary HOA Phone Number
- 303-734-8888
- Primary HOA Amenities
- Clubhouse, Gated, Park, Pool, Tennis Court(s)
- Primary HOA Fees Included
- Exterior Maintenance w/out Roof, Maintenance Grounds
- Primary HOA Fees
- 70.00
- Primary HOA Fees Frequency
- Monthly
- Secondary HOA Name
- RowCal Care Team
- Secondary HOA Phone Number
- 651-233-1307
- Secondary HOA Fees
- 267.00
- Secondary HOA Fees Frequency
- Monthly
Interior Details
- Interior Features
- Ceiling Fan(s), Eat-in Kitchen, Entrance Foyer, Five Piece Bath, Jet Action Tub, Open Floorplan, Primary Suite, Smoke Free, Walk-In Closet(s)
- Appliances
- Dishwasher, Disposal, Microwave, Oven, Refrigerator
- Electric
- Central Air
- Flooring
- Carpet, Tile, Wood
- Cooling
- Central Air
- Heating
- Forced Air
- Fireplaces Features
- Family Room
Exterior Details
- Features
- Private Yard
- Water
- Public
- Sewer
- Public Sewer
Garage & Parking
Exterior Construction
- Roof
- Composition
- Construction Materials
- Brick
- Exterior Features
- Private Yard
- Window Features
- Window Coverings
- Builder Source
- Public Records
Land Details
- PPA
- 0.00
- Road Frontage Type
- Public
- Road Responsibility
- Public Maintained Road
- Road Surface Type
- Paved
- Sewer Fee
- 0.00
Schools
- Elementary School
- Grant Ranch E-8
- Middle School
- Grant Ranch E-8
- High School
- John F. Kennedy
Walk Score®
Listing Media
- Virtual Tour
- Click here to watch tour
Contact Agent
executed in 3.745 sec.




