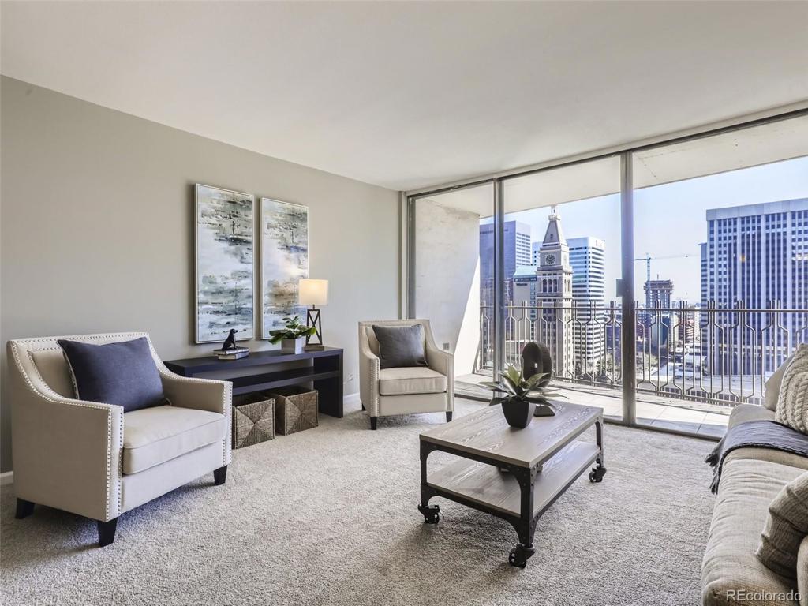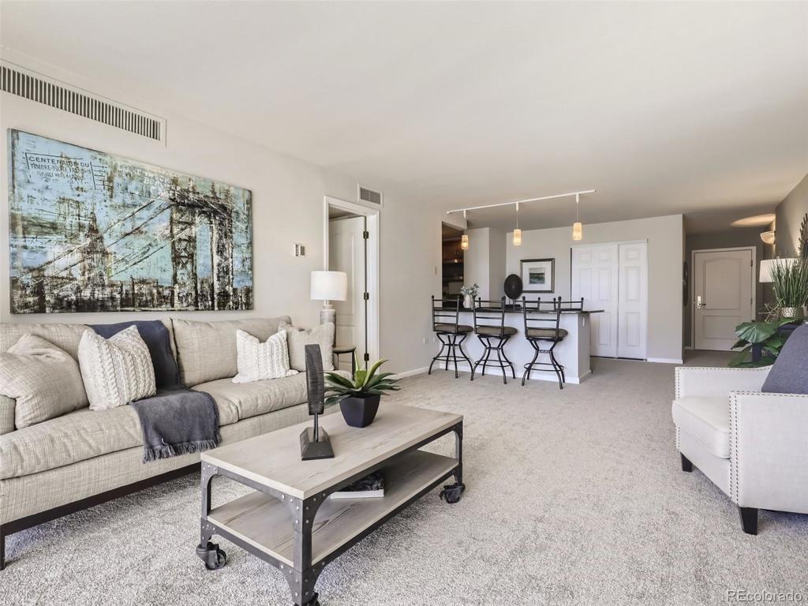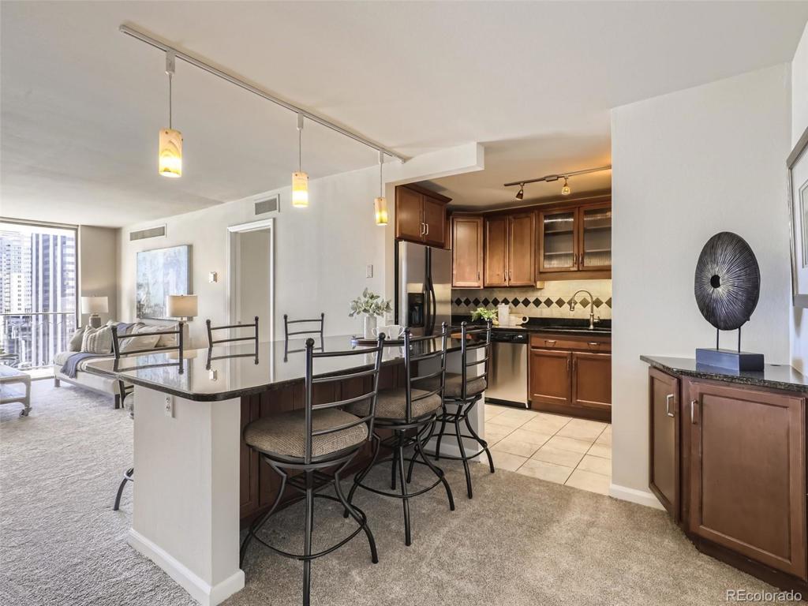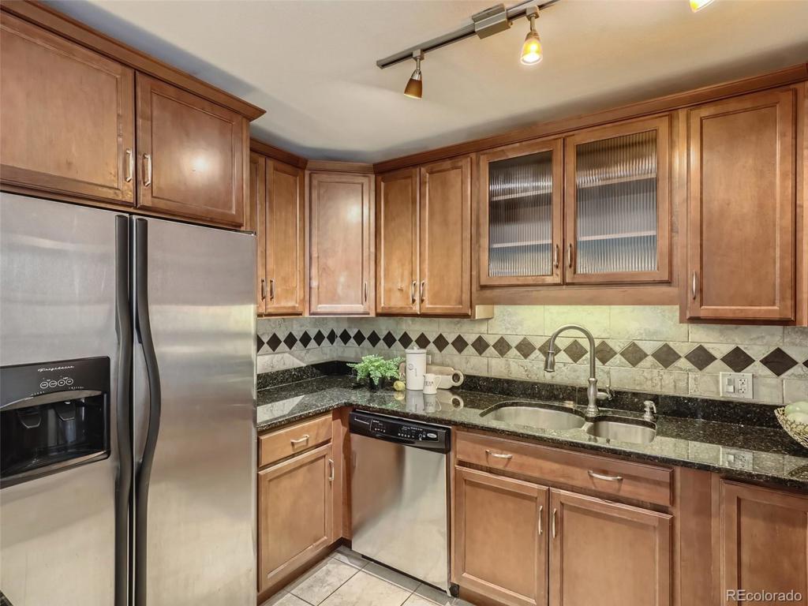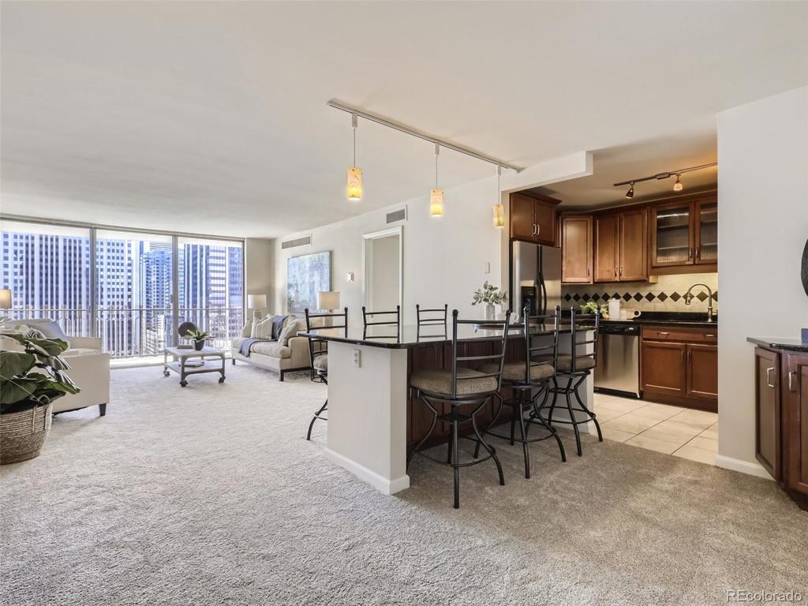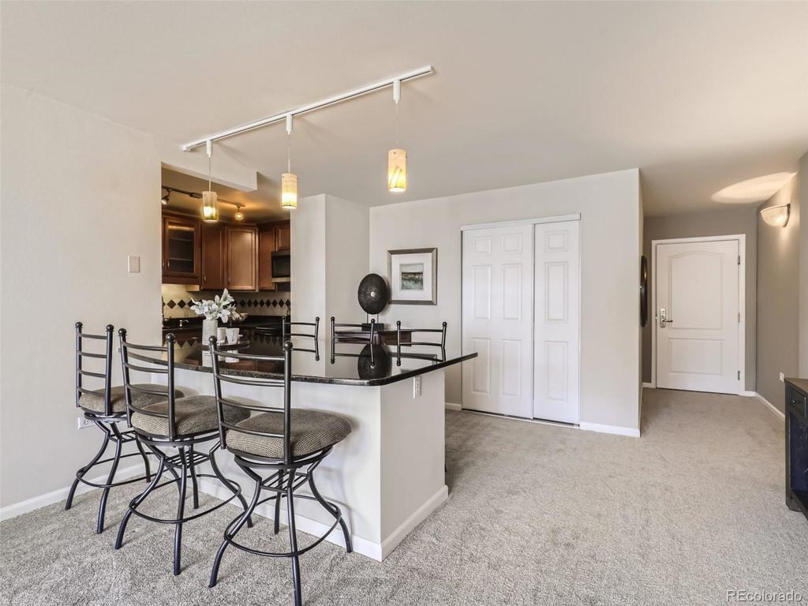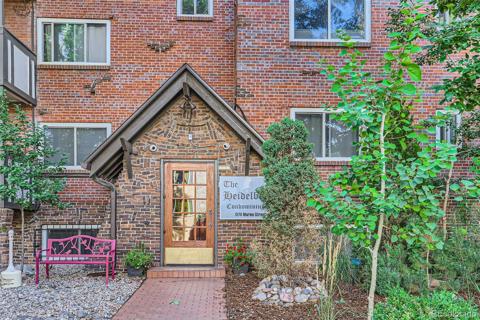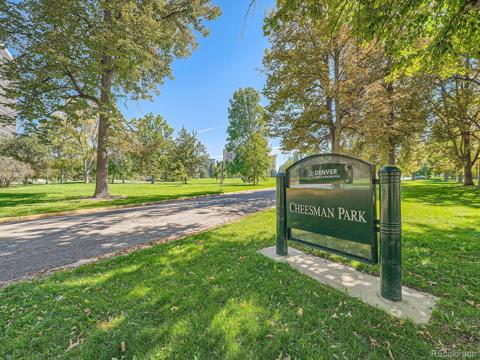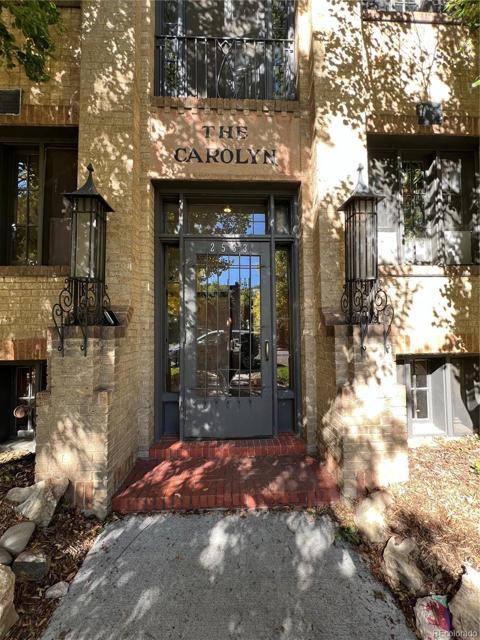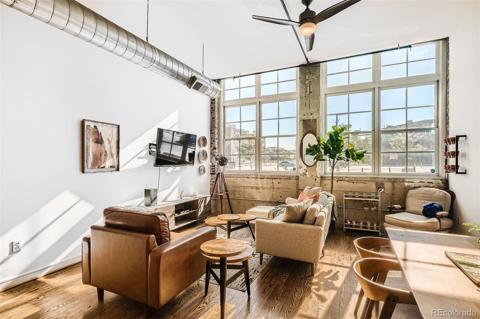1020 15th Street #19H
Denver, CO 80202 — Denver County — Downtown Denver NeighborhoodCondominium $335,000 Sold Listing# 5129574
1 beds 1 baths 780.00 sqft 1967 build
Property Description
Spacious, Remodeled Condo with Unobstructed City Views in Downtown Denver. This stunning home has been freshly painted with neutral designer colors complete with new luxurious Shaw carpeting. The remodeled kitchen features solid slab granite countertops, complimentary tiled backsplash, plenty of rich cabinetry and stainless steel appliances. The built-in granite dining area is both stunning as well as functional providing an excellent focal point for entertaining guests or enjoying your morning coffee while planning your day. The roomy bedroom comes with a spacious closet that includes corner built-in shelves as well as ample space for a reading chair and side table. The split entry full tiled bathroom also offers a large linen closet. Unwind on the spacious outdoor balcony and take in the breathtaking views of the May DandF Clocktower and the vibrant Denver skyline. The East facing balcony remains cooler during late summer afternoons and early evenings. This condo includes one garage space (108) conveniently located near the main floor lobby, a new electric circuit panel and smooth ceilings throughout...with all popcorn professionally removed (awesome). The building features an outdoor pool, fitness center, game room, meeting room, community space and 24 hour front desk concierge, on-site management and laundry facility. Walk to the Denver Center for the Performing Arts and delightful restaurants or just a short Uber to sports facilities and nightlife. Experience the elevated living in the sky!
Listing Details
- Property Type
- Condominium
- Listing#
- 5129574
- Source
- REcolorado (Denver)
- Last Updated
- 05-30-2023 05:11pm
- Status
- Sold
- Status Conditions
- None Known
- Der PSF Total
- 429.49
- Off Market Date
- 05-14-2023 12:00am
Property Details
- Property Subtype
- Condominium
- Sold Price
- $335,000
- Original Price
- $335,000
- List Price
- $335,000
- Location
- Denver, CO 80202
- SqFT
- 780.00
- Year Built
- 1967
- Bedrooms
- 1
- Bathrooms
- 1
- Parking Count
- 1
- Levels
- One
Map
Property Level and Sizes
- Lot Features
- Granite Counters, Kitchen Island, No Stairs, Open Floorplan, Smoke Free
- Common Walls
- 2+ Common Walls
Financial Details
- PSF Total
- $429.49
- PSF Finished
- $429.49
- PSF Above Grade
- $429.49
- Previous Year Tax
- 1587.00
- Year Tax
- 2022
- Is this property managed by an HOA?
- Yes
- Primary HOA Management Type
- Self Managed
- Primary HOA Name
- Brooks Tower Association
- Primary HOA Phone Number
- 303-629-7200
- Primary HOA Website
- brookstower.net
- Primary HOA Amenities
- Coin Laundry,Concierge,Elevator(s),Fitness Center,Front Desk,Laundry,On Site Management,Pool,Security
- Primary HOA Fees Included
- Capital Reserves, Heat, Insurance, Maintenance Grounds, Maintenance Structure, Security, Sewer, Snow Removal, Trash, Water
- Primary HOA Fees
- 526.00
- Primary HOA Fees Frequency
- Monthly
- Primary HOA Fees Total Annual
- 6312.00
Interior Details
- Interior Features
- Granite Counters, Kitchen Island, No Stairs, Open Floorplan, Smoke Free
- Appliances
- Dishwasher, Disposal, Microwave, Oven, Range, Refrigerator
- Laundry Features
- Common Area
- Electric
- Central Air
- Flooring
- Carpet, Tile
- Cooling
- Central Air
- Heating
- Hot Water
- Utilities
- Cable Available, Electricity Connected, Internet Access (Wired)
Exterior Details
- Features
- Balcony, Elevator
- Lot View
- City
- Water
- Public
- Sewer
- Public Sewer
Garage & Parking
- Parking Spaces
- 1
- Parking Features
- Heated Garage, Lighted, Underground
Exterior Construction
- Roof
- Unknown
- Construction Materials
- Concrete
- Architectural Style
- Contemporary
- Exterior Features
- Balcony, Elevator
- Window Features
- Double Pane Windows
- Security Features
- 24 Hour Security,Secured Garage/Parking,Security Entrance
- Builder Name
- REMODELED KITCHEN
- Builder Source
- Public Records
Land Details
- PPA
- 0.00
- Road Frontage Type
- Public Road
- Road Responsibility
- Public Maintained Road
- Road Surface Type
- Paved
- Sewer Fee
- 0.00
Schools
- Elementary School
- Greenlee
- Middle School
- Strive Westwood
- High School
- West
Walk Score®
Listing Media
- Virtual Tour
- Click here to watch tour
Contact Agent
executed in 2.458 sec.



