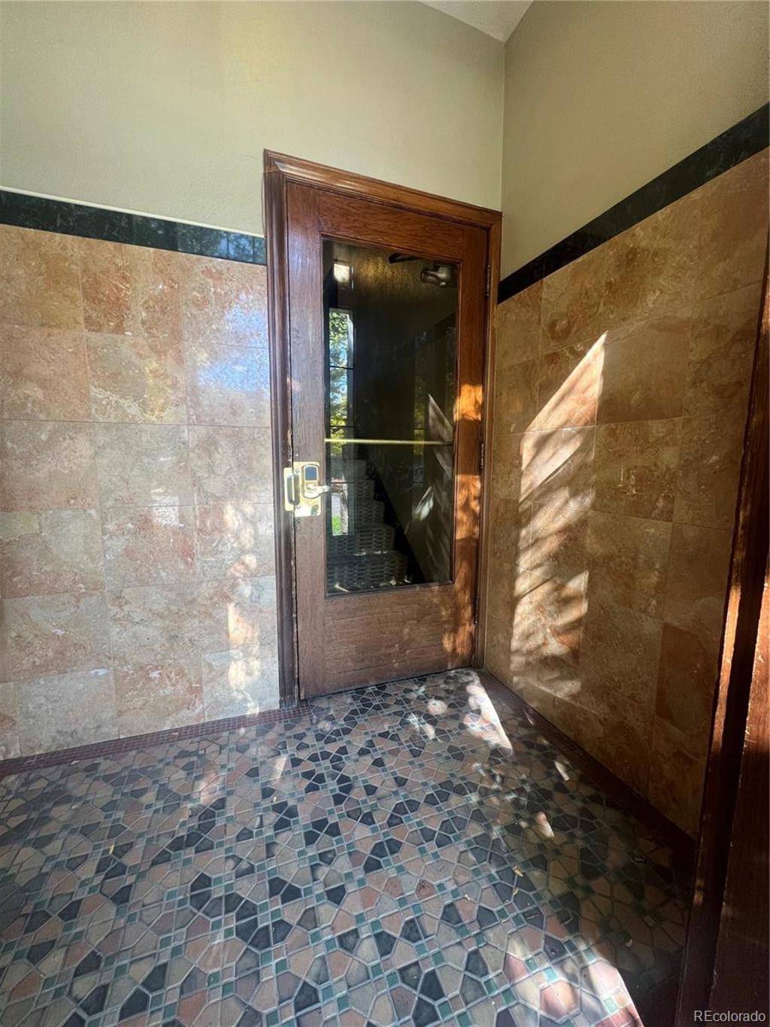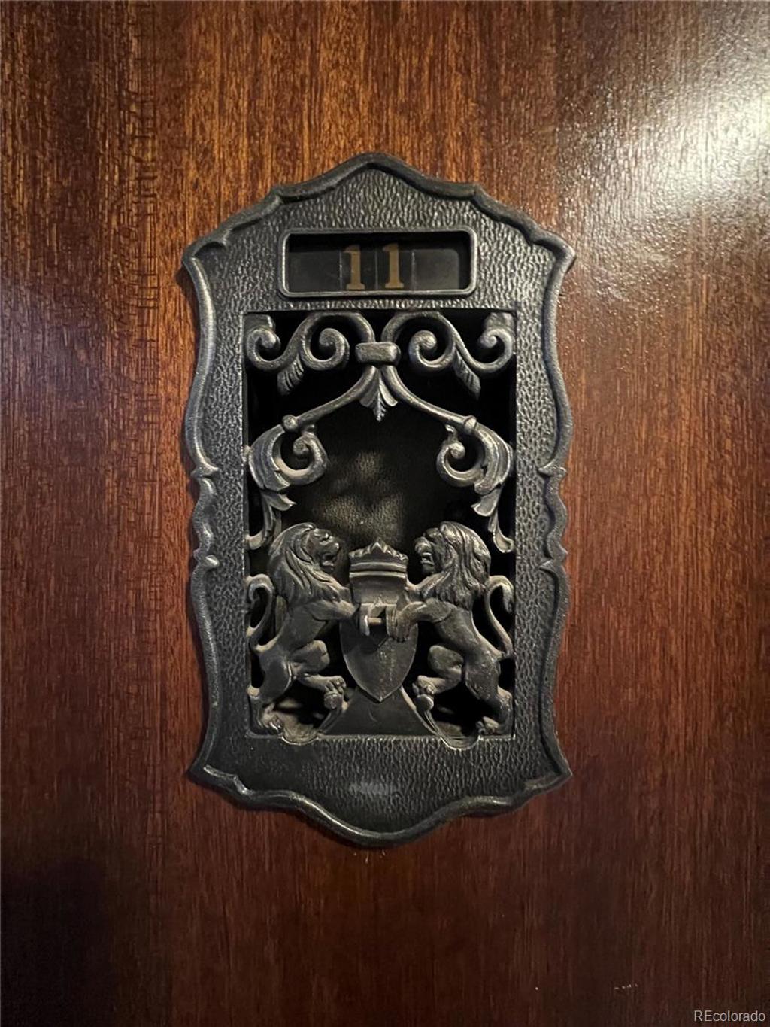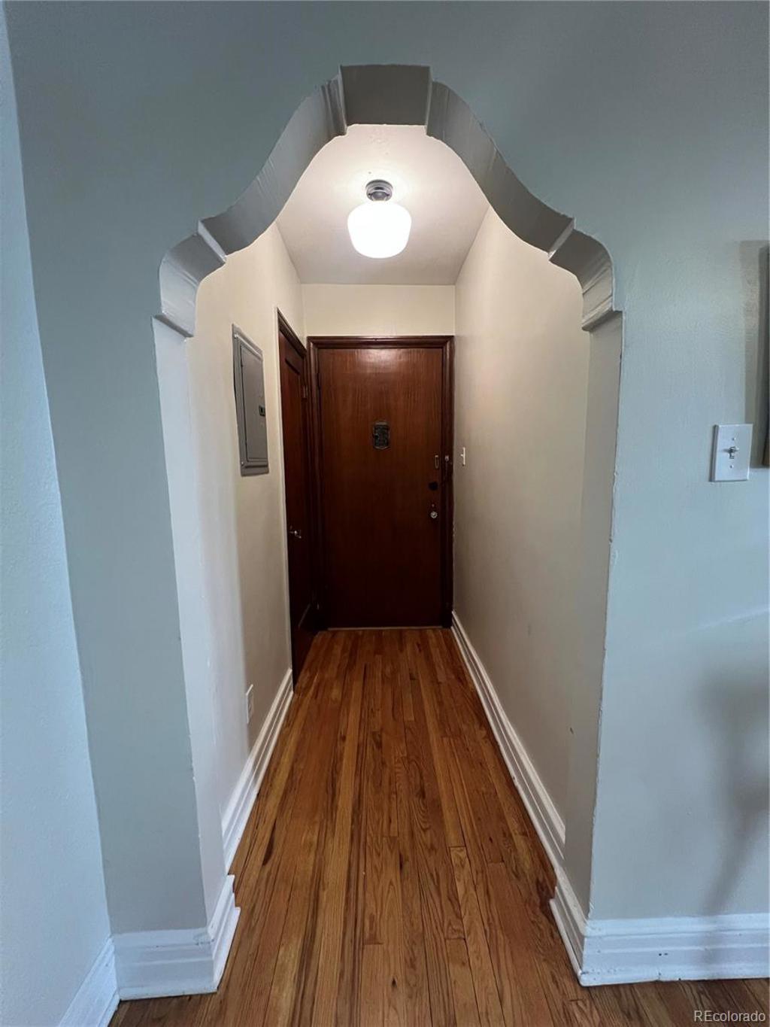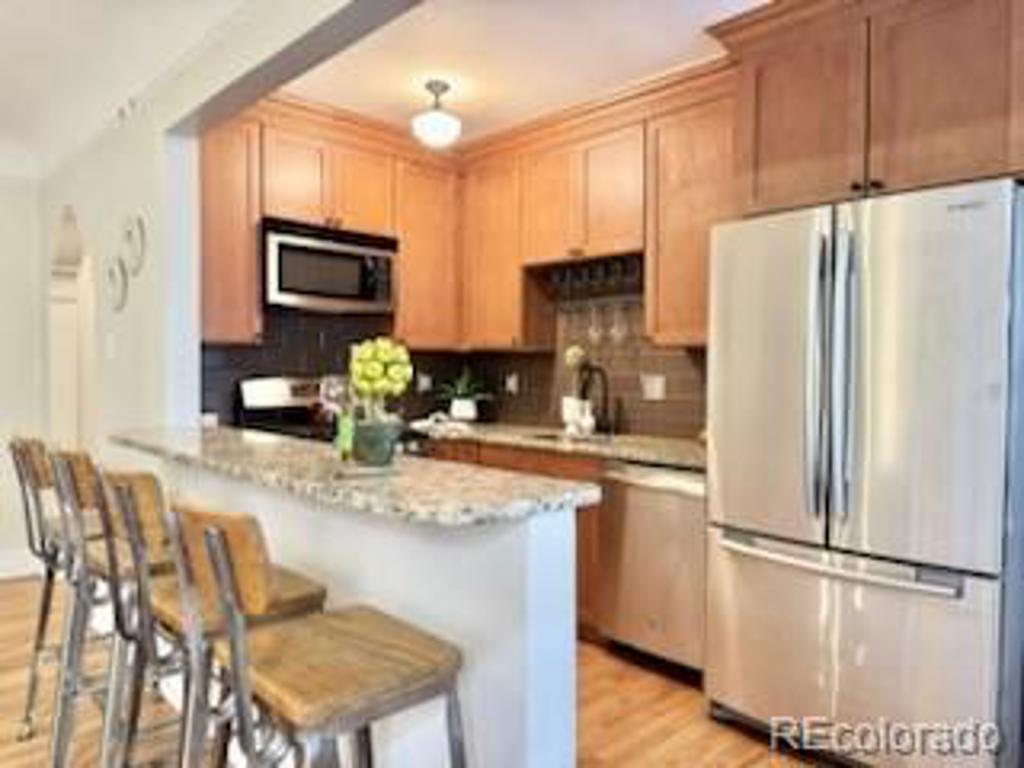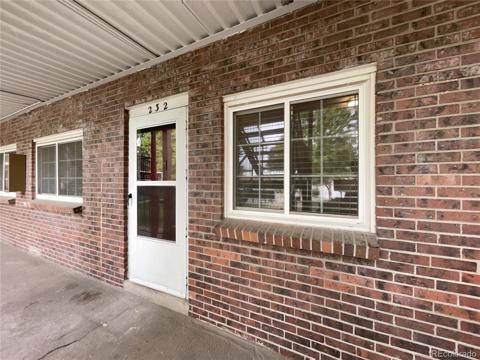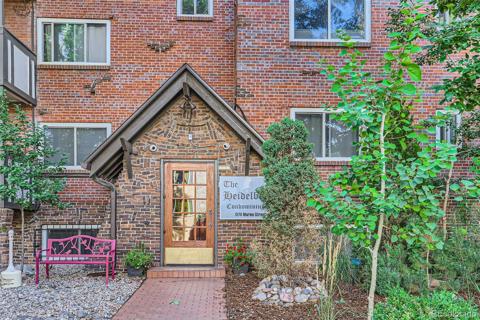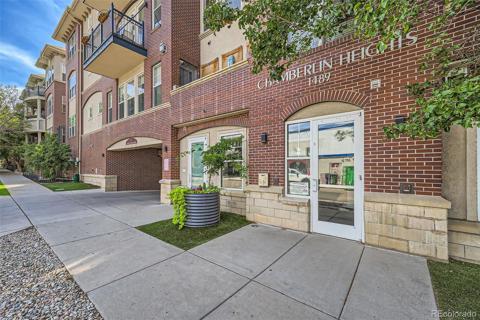2533 E 11th Avenue #104
Denver, CO 80206 — Denver County — Congress Park NeighborhoodCondominium $363,000 Active Listing# 5488726
1 beds 1 baths 663.00 sqft 1931 build
Property Description
The Carolyn is a historic vintage brick building nestled in Denver’s premier Congress Park neighborhood. This charming 1-bedroom, 1-bathroom residence offers 663 square feet of thoughtfully designed living space, perfect for those who appreciate classic style with a touch of whimsy.
Enter through the keyless entry into the foyer, adorned w/ classic tile and mailboxes, providing main access to the interior of the building. Your unit is a timeless beauty featuring coved ceilings, elegant baseboard molding, exposed brick and a wall of windows that open to a stunning view of the beautifully landscaped courtyard. It's an ideal setting for enjoying peaceful mornings or pondering life's great mysteries—like where to stroll to take in the neighborhood's unique architecture.
The eat-in kitchen is a culinary delight, well-appointed with 42 upper cabinets and ample storage space. Featuring stainless steel appliances, including a gas range, refrigerator, microwave, and dishwasher, this kitchen is ready for everything from gourmet feasts to those nights when cereal is the only thing on the menu. Plus, the convenience of an in-unit washer and dryer makes laundry day a breeze.
Nestled in the prime Congress Park area, this home offers exceptional walkability. Stroll to nearby grocery stores, local eateries, the enchanting Denver Botanic Gardens (DBG), and Cheesman Park. Enjoy your coffee runs at Copper Door Coffee Roasters at DBG or take advantage of the private access from the DBG to Cheesman Park. The neighborhood dry cleaners and hardware shop add to the convenience—because who doesn't love a freshly pressed shirt and a well-stocked toolbox?
Pet lovers will be pleased to know that this home is pet-friendly, with conditions that ensure a harmonious living environment for all. So whether your pet is a mischievous furball or a regal companion, they'll feel right at home.
Seize the chance to call this sophisticated and playfully charming residence your own. Pro pics 10/25
Listing Details
- Property Type
- Condominium
- Listing#
- 5488726
- Source
- REcolorado (Denver)
- Last Updated
- 11-27-2024 09:25pm
- Status
- Active
- Off Market Date
- 11-30--0001 12:00am
Property Details
- Property Subtype
- Condominium
- Sold Price
- $363,000
- Original Price
- $375,000
- Location
- Denver, CO 80206
- SqFT
- 663.00
- Year Built
- 1931
- Bedrooms
- 1
- Bathrooms
- 1
- Levels
- One
Map
Property Level and Sizes
- Lot Features
- Built-in Features, Ceiling Fan(s), Eat-in Kitchen, Entrance Foyer, Granite Counters
- Foundation Details
- Concrete Perimeter
- Basement
- Unfinished
- Common Walls
- End Unit
Financial Details
- Previous Year Tax
- 1491.00
- Year Tax
- 2023
- Is this property managed by an HOA?
- Yes
- Primary HOA Name
- Shockcor
- Primary HOA Phone Number
- 303-861-4667
- Primary HOA Amenities
- Garden Area
- Primary HOA Fees Included
- Heat, Maintenance Grounds, Maintenance Structure, Recycling, Sewer, Snow Removal, Trash, Water
- Primary HOA Fees
- 413.00
- Primary HOA Fees Frequency
- Monthly
Interior Details
- Interior Features
- Built-in Features, Ceiling Fan(s), Eat-in Kitchen, Entrance Foyer, Granite Counters
- Appliances
- Cooktop, Dishwasher, Microwave, Oven, Range, Range Hood, Refrigerator, Self Cleaning Oven
- Laundry Features
- In Unit, Laundry Closet
- Electric
- Other
- Flooring
- Wood
- Cooling
- Other
- Heating
- Hot Water, Radiant
- Utilities
- Electricity Available, Electricity Connected
Exterior Details
- Features
- Garden, Gas Grill
- Water
- Public
- Sewer
- Public Sewer
Garage & Parking
Exterior Construction
- Roof
- Composition, Spanish Tile
- Construction Materials
- Brick
- Exterior Features
- Garden, Gas Grill
- Security Features
- Carbon Monoxide Detector(s), Key Card Entry, Radon Detector, Smoke Detector(s)
- Builder Source
- Public Records
Land Details
- PPA
- 0.00
- Road Frontage Type
- Public
- Road Responsibility
- Public Maintained Road
- Road Surface Type
- Paved
- Sewer Fee
- 0.00
Schools
- Elementary School
- Teller
- Middle School
- Morey
- High School
- East
Walk Score®
Listing Media
- Virtual Tour
- Click here to watch tour
Contact Agent
executed in 4.795 sec.





