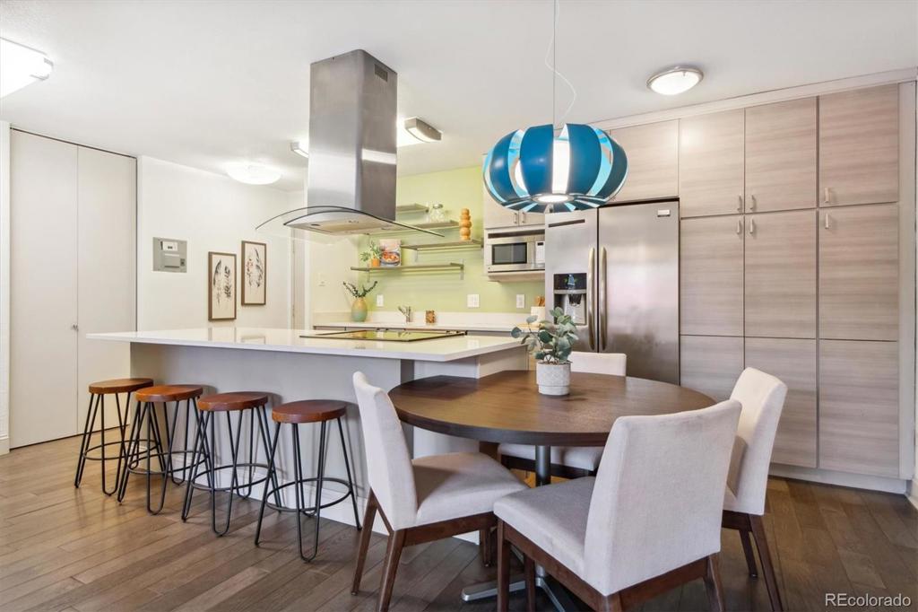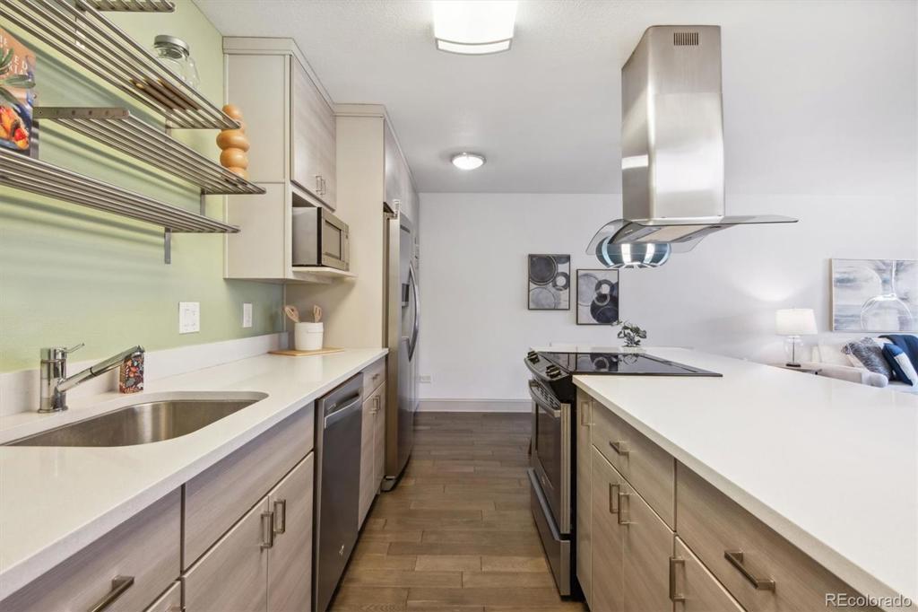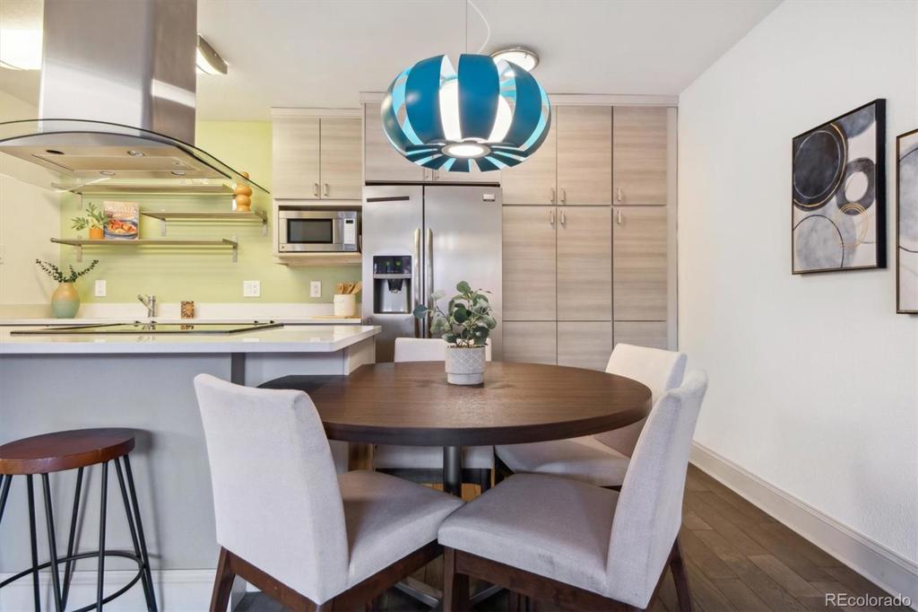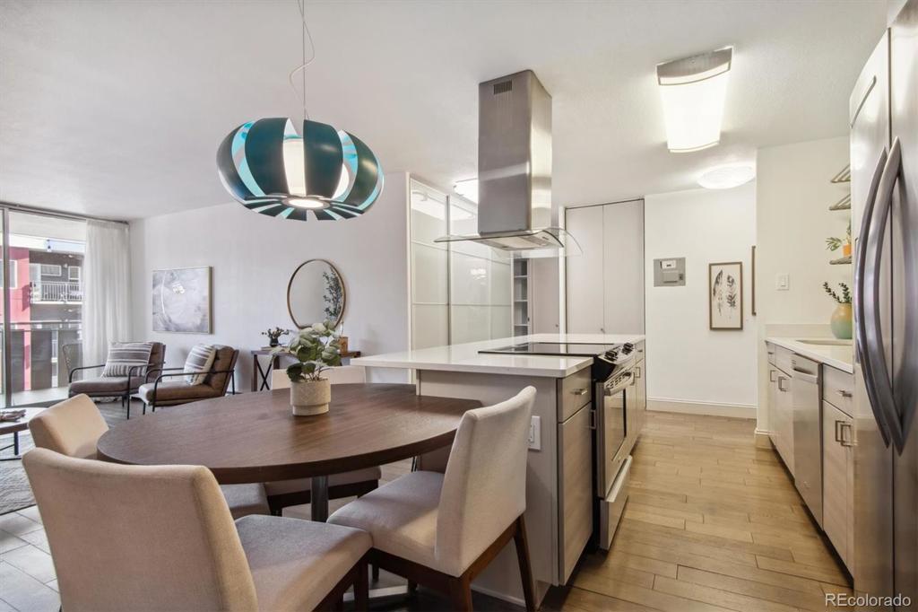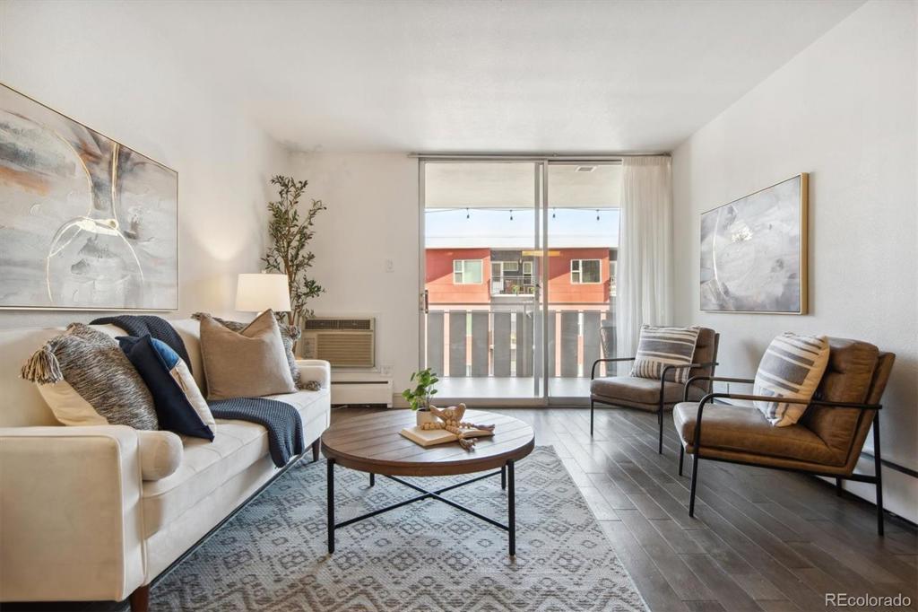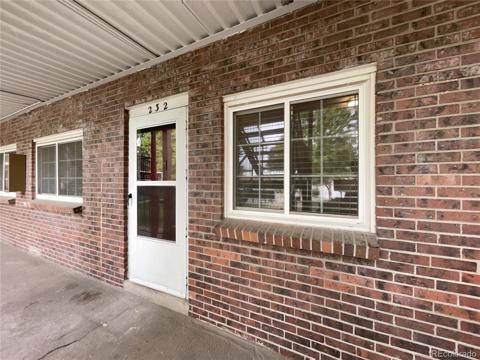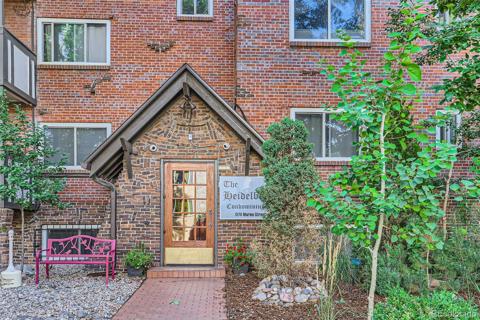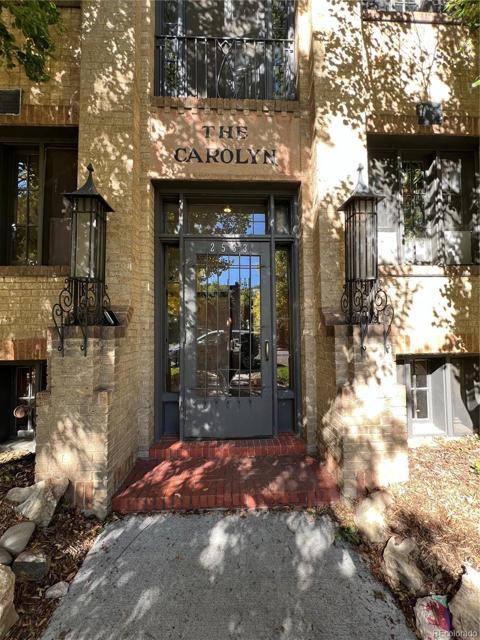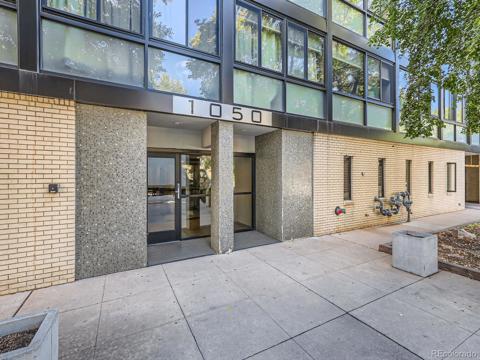1111 Ash Street #506
Denver, CO 80220 — Denver County — Cadillac Condos NeighborhoodCondominium $265,000 Active Listing# 3259844
1 beds 1 baths 709.00 sqft 1962 build
Property Description
Seller to Contribute $5,000 to Buy Down Mortgage Rate * Open House Sat 23rd from 1-4:00 * Beautifully Renovated * New Paint * New Open Light Bright Floorplan w Balcony Views * New Expanded Kitchen and Pantry Storage Galore * Custom Quartz Counters * Convenient Built-In Kitchen Nook Table * Kitchen Island and Bar Serving Space * Bedroom w New Carpet and Wardrobe-Ready Closet * Large Entry Closets * Relaxing Spacious Balcony Patio and Dining Area of nearly 200 sf * Balcony opens to Family Room and Bedroom * Private Pool includes BBQ and Covered Dining Area * Basement Storage unit and Reserved Parking * Walk to Trader Joes, Postino, Snooze, and Dozens of Charming Restaurants * Bike to nearby Cherry Creek retail, Highline Canal, or Downtown Denver. Lower than average $334/month HOA's * Days before Closing - Buyer Not Approved After All
Listing Details
- Property Type
- Condominium
- Listing#
- 3259844
- Source
- REcolorado (Denver)
- Last Updated
- 11-28-2024 12:54am
- Status
- Active
- Off Market Date
- 11-30--0001 12:00am
Property Details
- Property Subtype
- Condominium
- Sold Price
- $265,000
- Original Price
- $275,000
- Location
- Denver, CO 80220
- SqFT
- 709.00
- Year Built
- 1962
- Bedrooms
- 1
- Bathrooms
- 1
- Levels
- One
Map
Property Level and Sizes
- Lot Features
- Breakfast Nook, Built-in Features, Ceiling Fan(s), Eat-in Kitchen, Kitchen Island, No Stairs, Open Floorplan, Pantry, Quartz Counters, Smoke Free
- Common Walls
- 2+ Common Walls
Financial Details
- Previous Year Tax
- 1082.00
- Year Tax
- 2023
- Is this property managed by an HOA?
- Yes
- Primary HOA Name
- WestWork Management
- Primary HOA Phone Number
- 303-747-5856 x31
- Primary HOA Amenities
- Coin Laundry, Elevator(s), Laundry, Pool, Storage
- Primary HOA Fees Included
- Heat, Insurance, Maintenance Grounds, Maintenance Structure, Snow Removal, Trash, Water
- Primary HOA Fees
- 334.00
- Primary HOA Fees Frequency
- Monthly
Interior Details
- Interior Features
- Breakfast Nook, Built-in Features, Ceiling Fan(s), Eat-in Kitchen, Kitchen Island, No Stairs, Open Floorplan, Pantry, Quartz Counters, Smoke Free
- Appliances
- Dishwasher, Disposal, Microwave, Oven, Range, Refrigerator
- Laundry Features
- Common Area
- Electric
- Air Conditioning-Room
- Flooring
- Carpet, Wood
- Cooling
- Air Conditioning-Room
- Heating
- Baseboard
- Utilities
- Electricity Available, Natural Gas Connected
Exterior Details
- Features
- Balcony, Garden
- Water
- Public
- Sewer
- Public Sewer
Garage & Parking
- Parking Features
- Asphalt
Exterior Construction
- Roof
- Heated, Membrane
- Construction Materials
- Cement Siding
- Exterior Features
- Balcony, Garden
- Security Features
- Carbon Monoxide Detector(s), Smoke Detector(s)
- Builder Source
- Public Records
Land Details
- PPA
- 0.00
- Sewer Fee
- 0.00
Schools
- Elementary School
- Palmer
- Middle School
- Hill
- High School
- East
Walk Score®
Contact Agent
executed in 2.843 sec.





