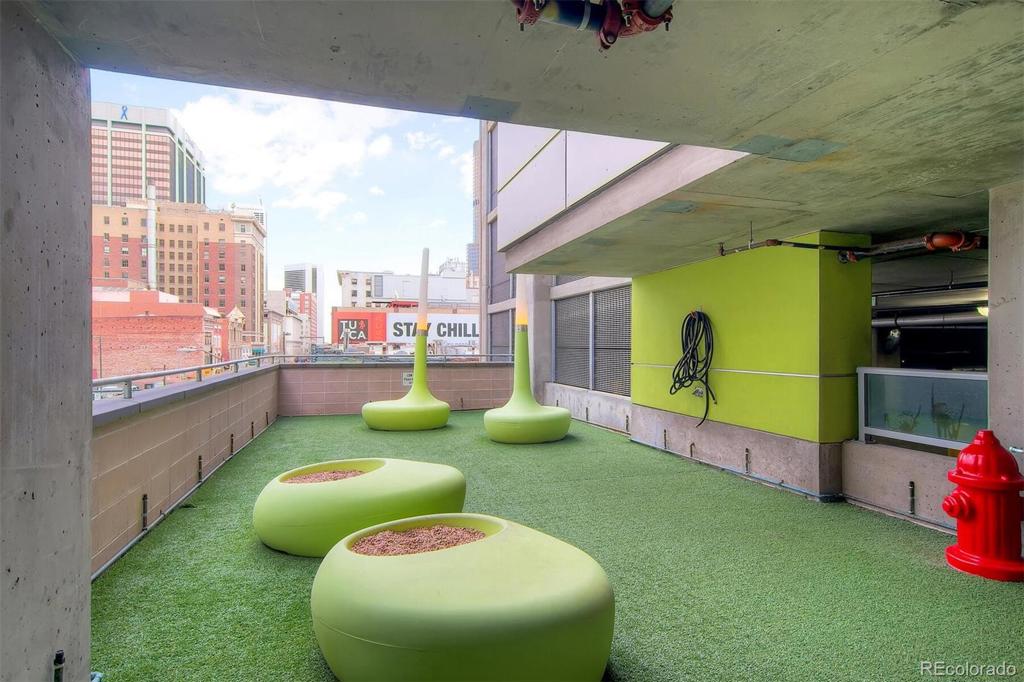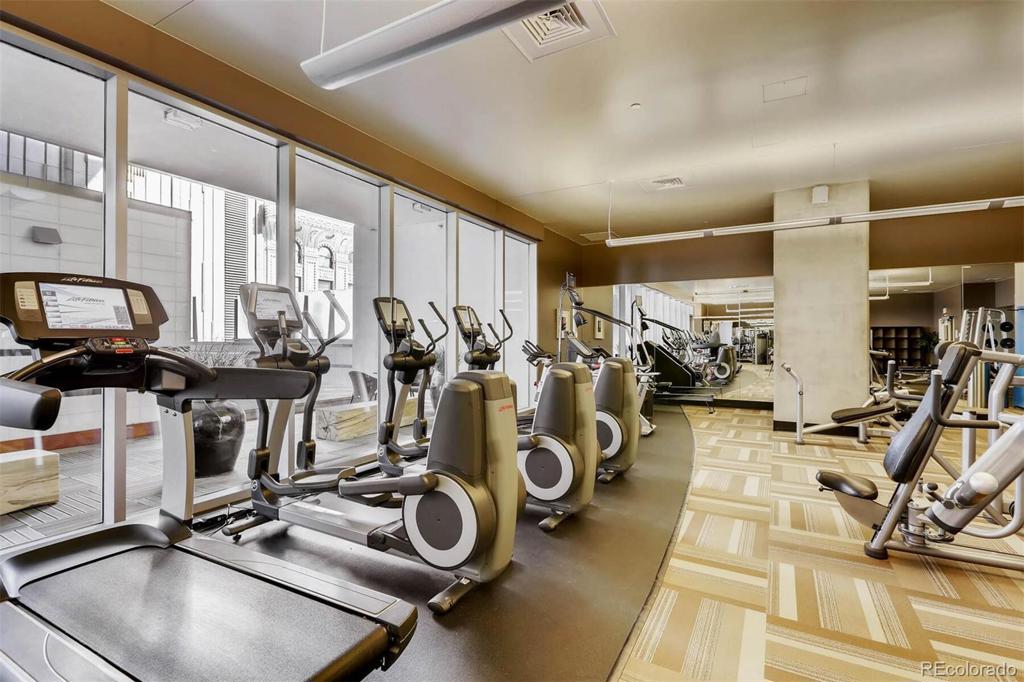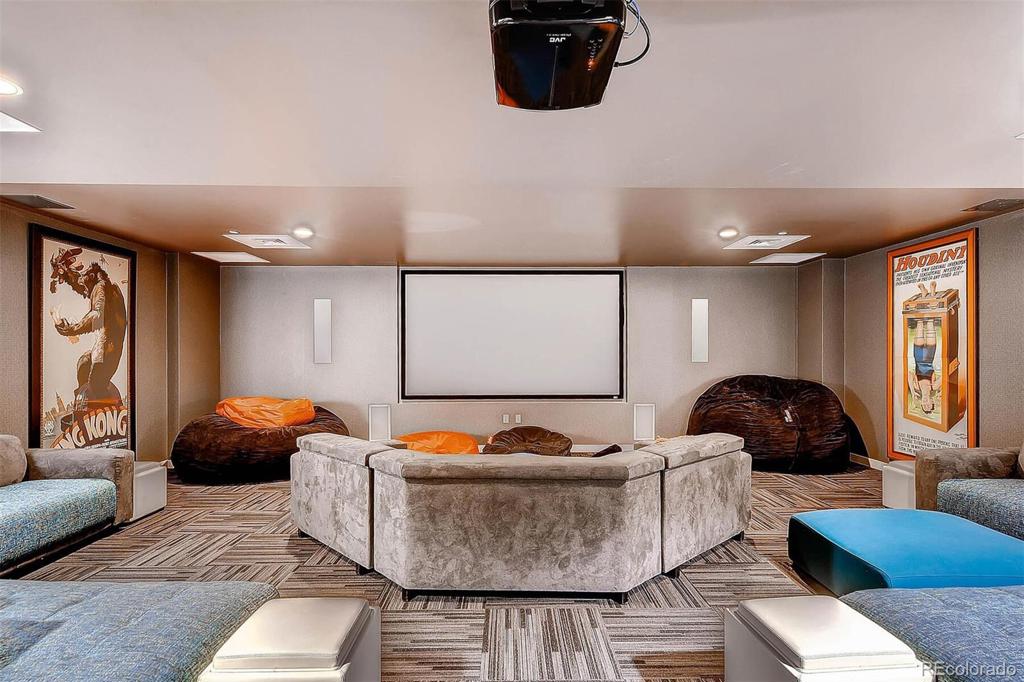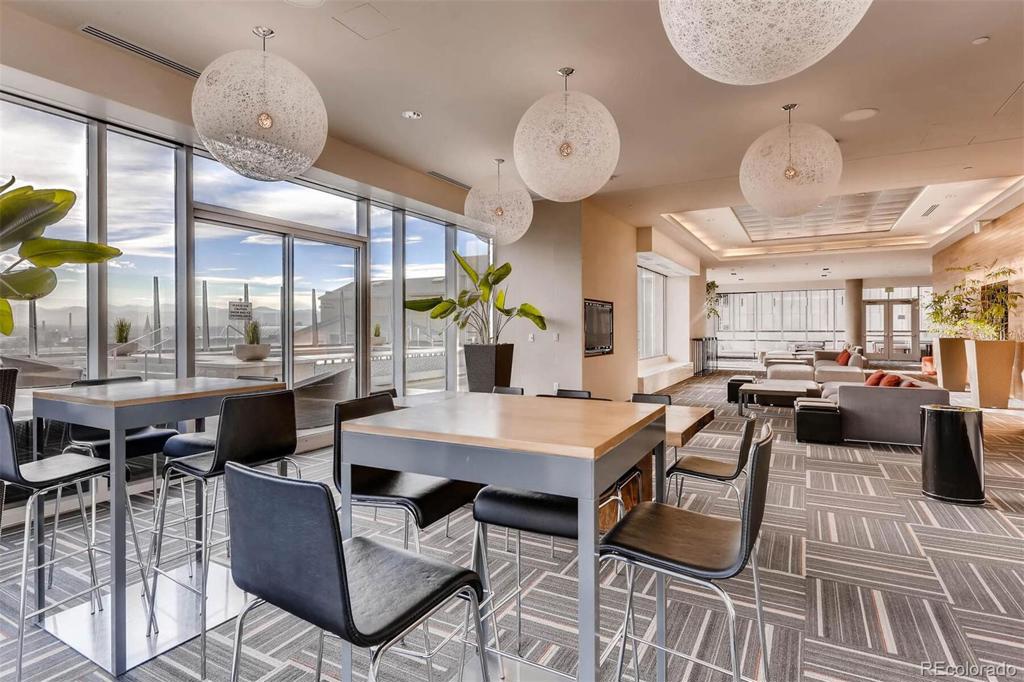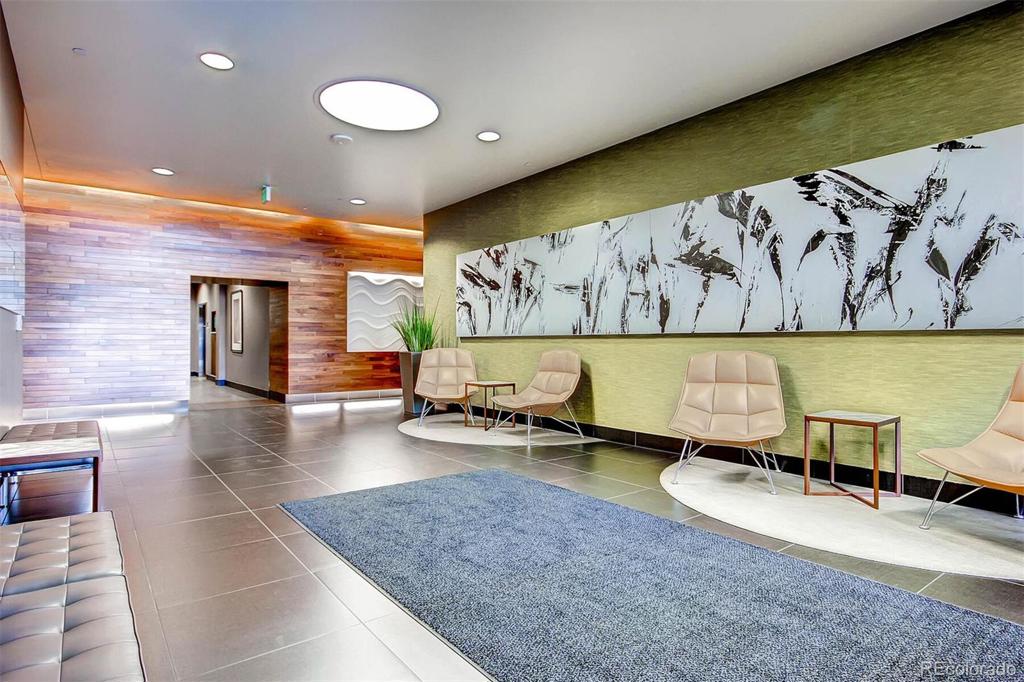891 14th Street #1714
Denver, CO 80202 — Denver County — Spire NeighborhoodCondominium $445,000 Sold Listing# 5181014
893.00 sqft Lot size: 36590.40 sqft 0.84 acres 2009 build
Updated: 05-03-2021 10:50pm
Property Description
Welcome home to the ultimate downtown living at the 42-story SPIRE with unbeatable amenities! This 17th story condo is conveniently located in the heart of downtown Denver right across from the Convention center and some of Denver's best eateries. This open floor plan modern condo has 10' ceiling and is flooded with natural light throughout the day showcasing the spectacular views of downtown and the rockies through the floor-to-ceiling and wall-to-wall windows and a terrace to accompany it. This 1 bed 1 bath unit has all the convenience of a modern home including a washer and dryer. Take advantage of all the amenities the SPIRE has to offer and enjoy the rooftop pool that is heated year round, two hot-tubs, a health club, a yoga garden, multimedia lounge and theater, a grilling area, a dog park and so much more! Additionally, the SPIRE is LEED-certified. 1 parking space and a storage unit in the attached garage are included.
Listing Details
- Property Type
- Condominium
- Listing#
- 5181014
- Source
- REcolorado (Denver)
- Last Updated
- 05-03-2021 10:50pm
- Status
- Sold
- Status Conditions
- None Known
- Der PSF Total
- 498.32
- Off Market Date
- 04-03-2021 12:00am
Property Details
- Property Subtype
- Condominium
- Sold Price
- $445,000
- Original Price
- $449,000
- List Price
- $445,000
- Location
- Denver, CO 80202
- SqFT
- 893.00
- Year Built
- 2009
- Acres
- 0.84
- Parking Count
- 1
- Levels
- Three Or More
Map
Property Level and Sizes
- SqFt Lot
- 36590.40
- Lot Features
- Eat-in Kitchen, Elevator, Entrance Foyer, Granite Counters, Kitchen Island, Open Floorplan, Smoke Free
- Lot Size
- 0.84
- Common Walls
- 2+ Common Walls
Financial Details
- PSF Total
- $498.32
- PSF Finished
- $498.32
- PSF Above Grade
- $498.32
- Previous Year Tax
- 2403.63
- Year Tax
- 2019
- Is this property managed by an HOA?
- Yes
- Primary HOA Management Type
- Professionally Managed
- Primary HOA Name
- Spire Owner's Association
- Primary HOA Phone Number
- 720-457-7559
- Primary HOA Amenities
- Bike Storage,Clubhouse,Concierge,Elevator(s),Fitness Center,Front Desk,On Site Management,Parking,Playground,Pool,Spa/Hot Tub
- Primary HOA Fees
- 377.00
- Primary HOA Fees Frequency
- Monthly
- Primary HOA Fees Total Annual
- 4524.00
Interior Details
- Interior Features
- Eat-in Kitchen, Elevator, Entrance Foyer, Granite Counters, Kitchen Island, Open Floorplan, Smoke Free
- Appliances
- Dishwasher, Dryer, Microwave, Range Hood, Refrigerator, Self Cleaning Oven, Washer
- Laundry Features
- In Unit
- Electric
- Central Air
- Flooring
- Carpet, Wood
- Cooling
- Central Air
- Heating
- Natural Gas
- Utilities
- Cable Available, Electricity Connected, Internet Access (Wired), Phone Available
Exterior Details
- Features
- Balcony, Dog Run, Elevator, Playground
- Patio Porch Features
- Rooftop
- Lot View
- City
- Water
- Public
- Sewer
- Public Sewer
Garage & Parking
- Parking Spaces
- 1
Exterior Construction
- Roof
- Unknown
- Construction Materials
- Frame
- Architectural Style
- Urban Contemporary
- Exterior Features
- Balcony, Dog Run, Elevator, Playground
- Window Features
- Double Pane Windows
- Security Features
- 24 Hour Security,Radon Detector,Secured Garage/Parking,Security Entrance,Smoke Detector(s)
- Builder Source
- Public Records
Land Details
- PPA
- 529761.90
- Road Frontage Type
- Public Road
- Road Responsibility
- Public Maintained Road
Schools
- Elementary School
- Greenlee
- Middle School
- Kepner
- High School
- Bruce Randolph
Walk Score®
Listing Media
- Virtual Tour
- Click here to watch tour
Contact Agent
executed in 1.688 sec.





