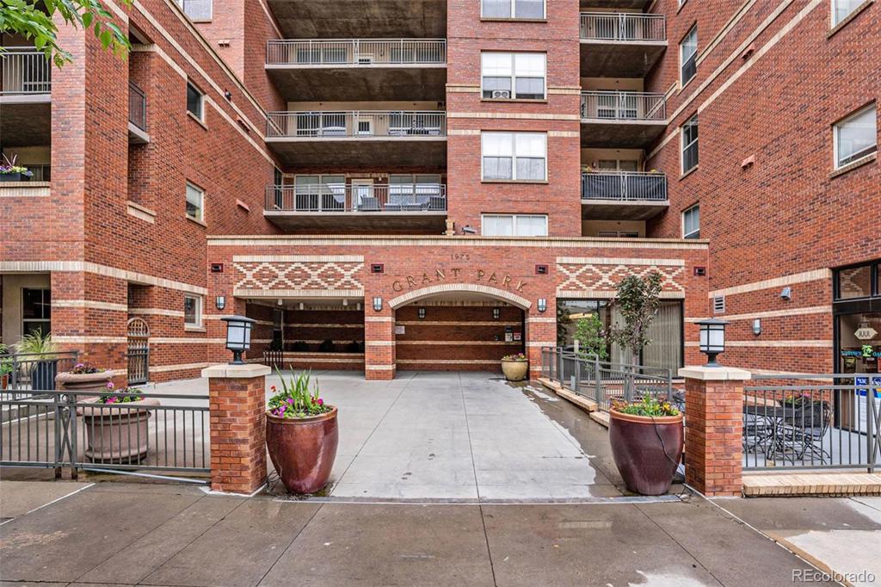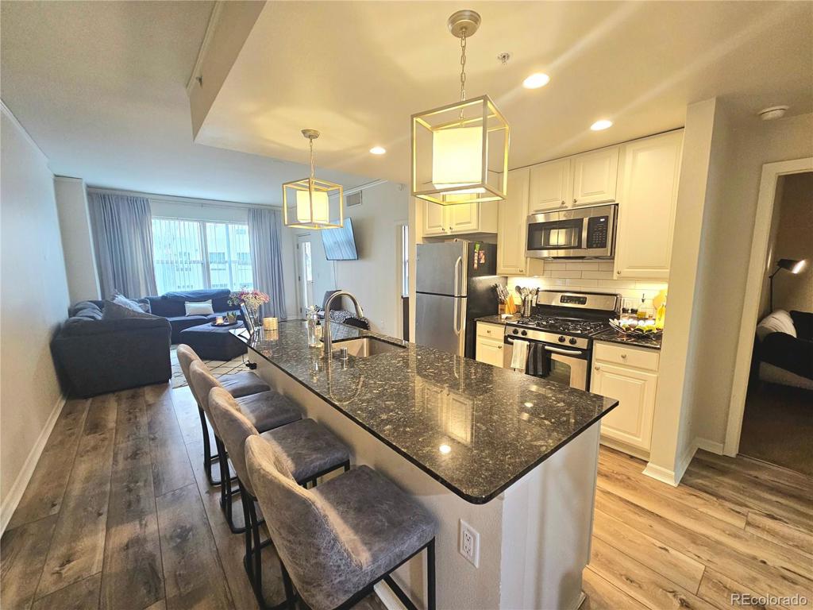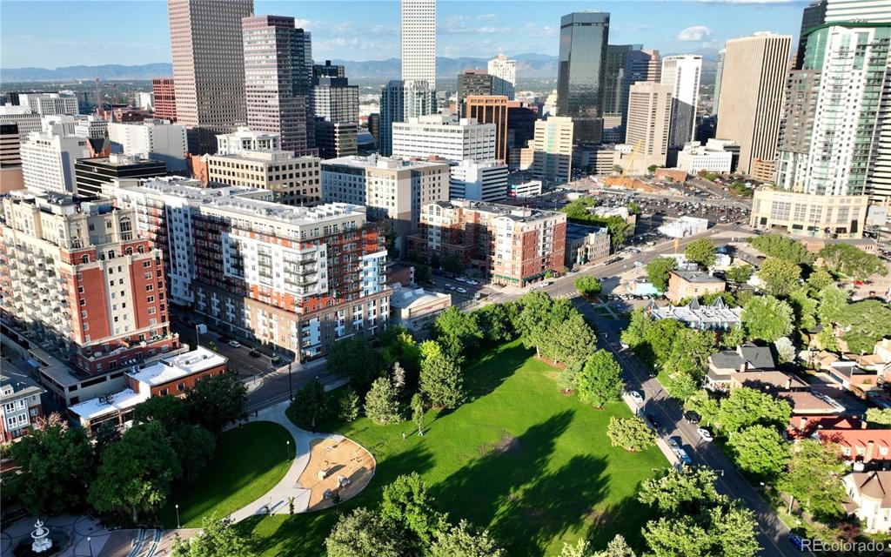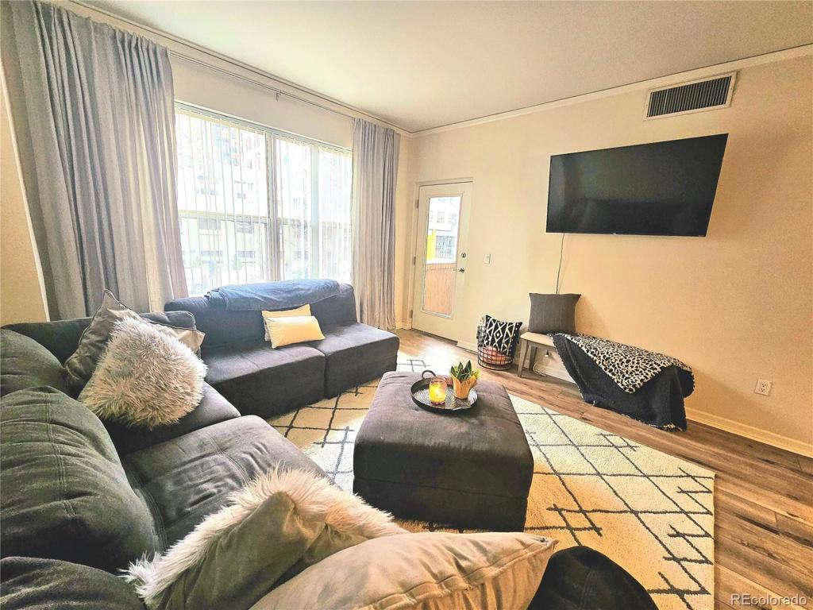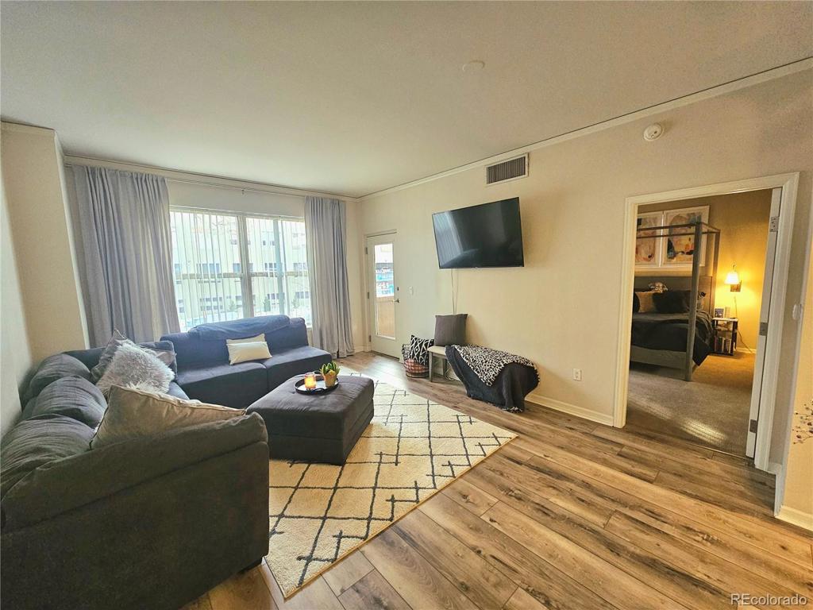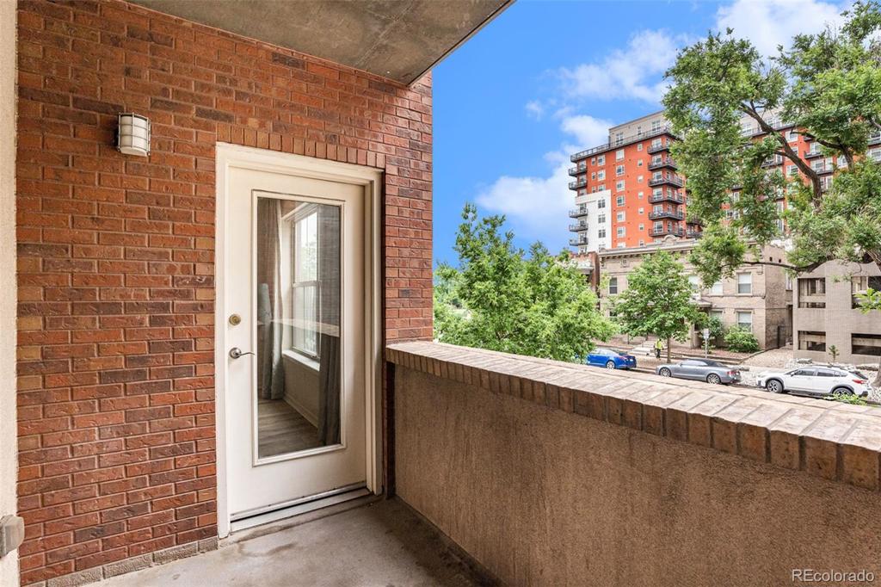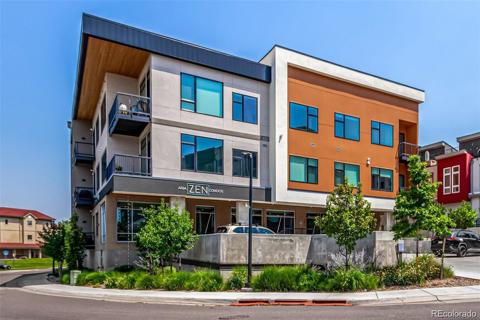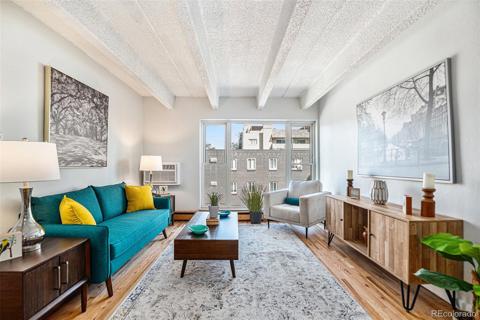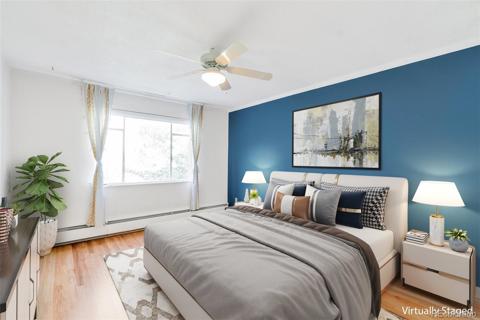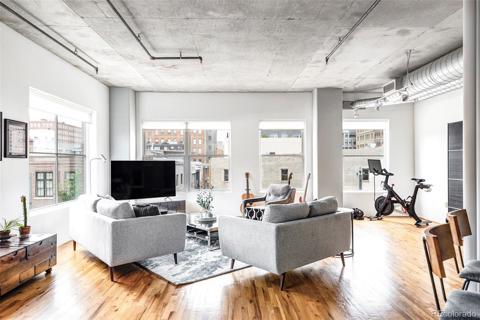1975 N Grant Street #223
Denver, CO 80203 — Denver County — Uptown NeighborhoodCondominium $435,000 Withdrawn Listing# 8775814
2 beds 2 baths 886.00 sqft 2006 build
Updated: 05-15-2024 03:39pm
Property Description
Tastefully updated corner unit with lots of natural light and an inviting patio perfect for morning coffee. Experience Denver's urban living at its finest! This downtown/uptown condo offers prime location, nightlife, amazing restaurants, light rail access, stunning open floor plan, hardwood floors, stainless steel appliances, granite countertops, central kitchen island, business center, fitness room, covered balcony with park views, 2 underground parking spaces 133 and132, new floors, cabinets, and backsplash. Move-in ready for a seamless transition to your dream home! Seller to give buyer a $5,000 rate buy down credit.
Listing Details
- Property Type
- Condominium
- Listing#
- 8775814
- Source
- REcolorado (Denver)
- Last Updated
- 05-15-2024 03:39pm
- Status
- Withdrawn
- Off Market Date
- 05-15-2024 12:00am
Property Details
- Property Subtype
- Condominium
- Sold Price
- $435,000
- Original Price
- $475,000
- Location
- Denver, CO 80203
- SqFT
- 886.00
- Year Built
- 2006
- Bedrooms
- 2
- Bathrooms
- 2
- Levels
- One
Map
Property Level and Sizes
- Lot Features
- Kitchen Island
- Common Walls
- End Unit
Financial Details
- Previous Year Tax
- 2451.00
- Year Tax
- 2022
- Is this property managed by an HOA?
- Yes
- Primary HOA Name
- Grant Park HOA
- Primary HOA Phone Number
- 303-595-8710
- Primary HOA Amenities
- Bike Storage, Elevator(s), Fitness Center
- Primary HOA Fees Included
- Reserves, Recycling, Security, Sewer, Snow Removal, Trash, Water
- Primary HOA Fees
- 412.00
- Primary HOA Fees Frequency
- Monthly
- Secondary HOA Name
- Additional Parking
- Secondary HOA Fees
- 78.00
- Secondary HOA Fees Frequency
- Monthly
Interior Details
- Interior Features
- Kitchen Island
- Appliances
- Dishwasher, Disposal, Microwave, Range, Refrigerator
- Laundry Features
- In Unit
- Electric
- Central Air
- Flooring
- Carpet, Laminate, Tile
- Cooling
- Central Air
- Heating
- Forced Air
- Utilities
- Electricity Connected, Natural Gas Connected, Phone Available
Exterior Details
- Features
- Balcony, Elevator
- Lot View
- City
- Water
- Public
- Sewer
- Public Sewer
Garage & Parking
Exterior Construction
- Roof
- Unknown
- Construction Materials
- Brick, Concrete
- Exterior Features
- Balcony, Elevator
- Security Features
- Secured Garage/Parking, Security Entrance
- Builder Source
- Public Records
Land Details
- PPA
- 0.00
- Sewer Fee
- 0.00
Schools
- Elementary School
- Whittier E-8
- Middle School
- Whittier E-8
- High School
- East
Walk Score®
Contact Agent
executed in 1.582 sec.



