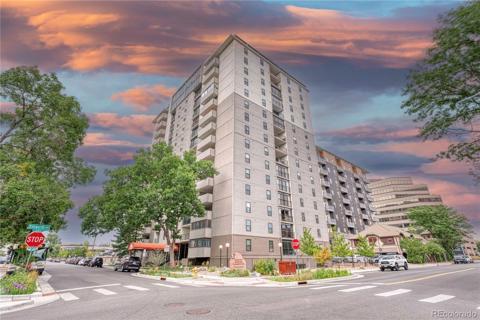252 N Pennsylvania Street #305
Denver, CO 80203 — Denver County — Speer NeighborhoodCondominium $265,000 Active Listing# IR1030884
1 beds 1 baths 648.00 sqft Lot size: 31254.00 sqft 0.72 acres 1971 build
Property Description
Amazing Condo located in the heart of Denver in the Speer neighborhood. Home is ready to move right in nothing to do but enjoy, lock and leave anytime you wish. The 3rd floor unit with interior entrance to the large living area with wood burning fireplace the perfect space to entertain friends and family steps to the large covered balcony. The kitchen with wood cabinets, granite countertops and newer appliances, the dining area is open to the kitchen and living area. The bedroom with wall to wall closet, light and bright a great space to relax after a long day. The bathroom with shower/tub surround with trendy tile, storage cabinet. Lounge by the pool on hot summer days, or grill with friends around the pool. The clubhouse with pool table and entertaining space, sauna, exercise room, bike storage. Close to shopping, dining and night life just a few minute drive, downtown Denver just a short drive, easy access to I-70 for a quick mountain get-a way. The perfect home for enjoying the city and all it has to offer. Hurry this one wont last long, come by and check it out.
Listing Details
- Property Type
- Condominium
- Listing#
- IR1030884
- Source
- REcolorado (Denver)
- Last Updated
- 04-15-2025 09:01pm
- Status
- Active
- Off Market Date
- 11-30--0001 12:00am
Property Details
- Property Subtype
- Condominium
- Sold Price
- $265,000
- Original Price
- $265,000
- Location
- Denver, CO 80203
- SqFT
- 648.00
- Year Built
- 1971
- Acres
- 0.72
- Bedrooms
- 1
- Bathrooms
- 1
- Levels
- One
Map
Property Level and Sizes
- SqFt Lot
- 31254.00
- Lot Features
- Open Floorplan
- Lot Size
- 0.72
- Basement
- None
Financial Details
- Previous Year Tax
- 1334.00
- Year Tax
- 2024
- Is this property managed by an HOA?
- Yes
- Primary HOA Name
- K3 Management
- Primary HOA Phone Number
- 303-798-0054
- Primary HOA Amenities
- Clubhouse, Elevator(s), Fitness Center, Laundry, Pool, Security, Storage
- Primary HOA Fees Included
- Heat, Insurance, Maintenance Grounds, Maintenance Structure, Snow Removal, Trash, Water
- Primary HOA Fees
- 667.00
- Primary HOA Fees Frequency
- Monthly
Interior Details
- Interior Features
- Open Floorplan
- Appliances
- Dishwasher, Disposal, Microwave, Oven, Refrigerator
- Electric
- Central Air
- Flooring
- Wood
- Cooling
- Central Air
- Heating
- Forced Air
- Fireplaces Features
- Living Room
- Utilities
- Cable Available, Electricity Available, Internet Access (Wired)
Exterior Details
- Features
- Balcony
- Water
- Public
- Sewer
- Public Sewer
Garage & Parking
Exterior Construction
- Roof
- Other
- Construction Materials
- Brick
- Exterior Features
- Balcony
- Window Features
- Double Pane Windows, Window Coverings
- Security Features
- Smoke Detector(s)
- Builder Source
- Assessor
Land Details
- PPA
- 0.00
- Road Frontage Type
- Public
- Road Surface Type
- Alley Paved, Paved
- Sewer Fee
- 0.00
Schools
- Elementary School
- Dora Moore
- Middle School
- Grant
- High School
- South
Walk Score®
Listing Media
- Virtual Tour
- Click here to watch tour
Contact Agent
executed in 0.328 sec.




)
)
)
)
)
)



