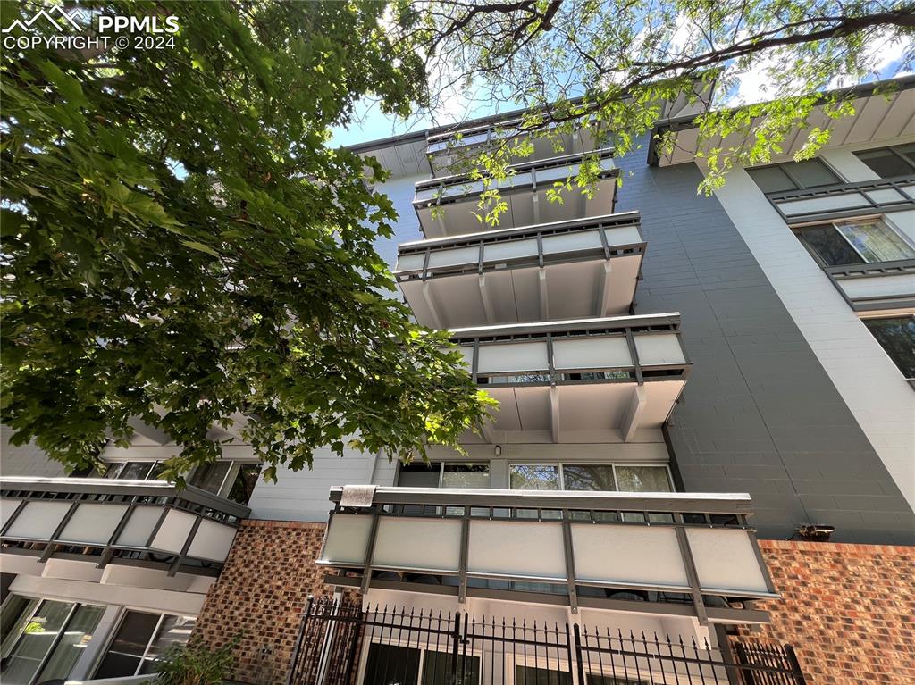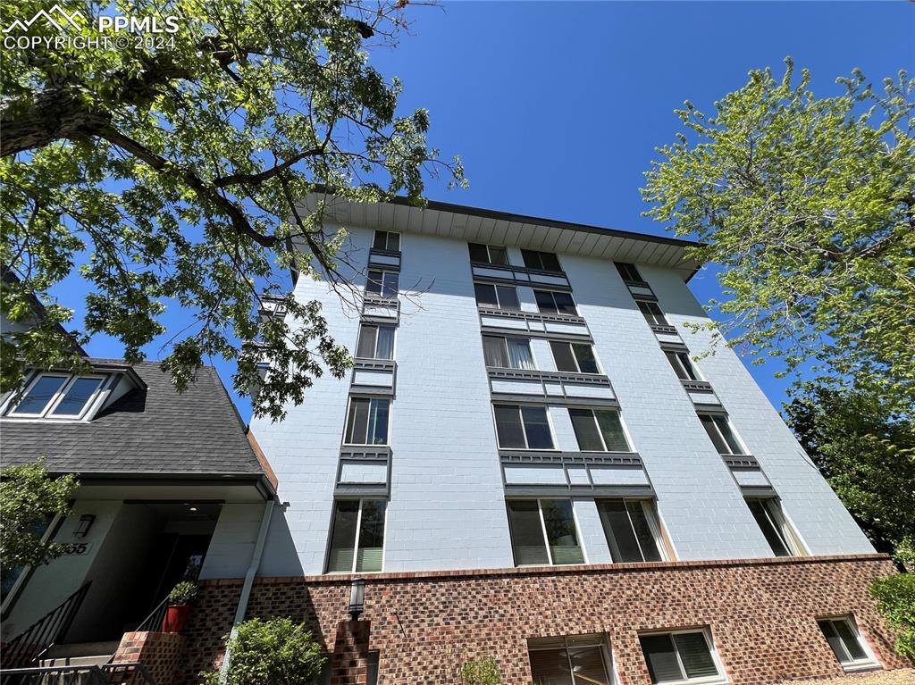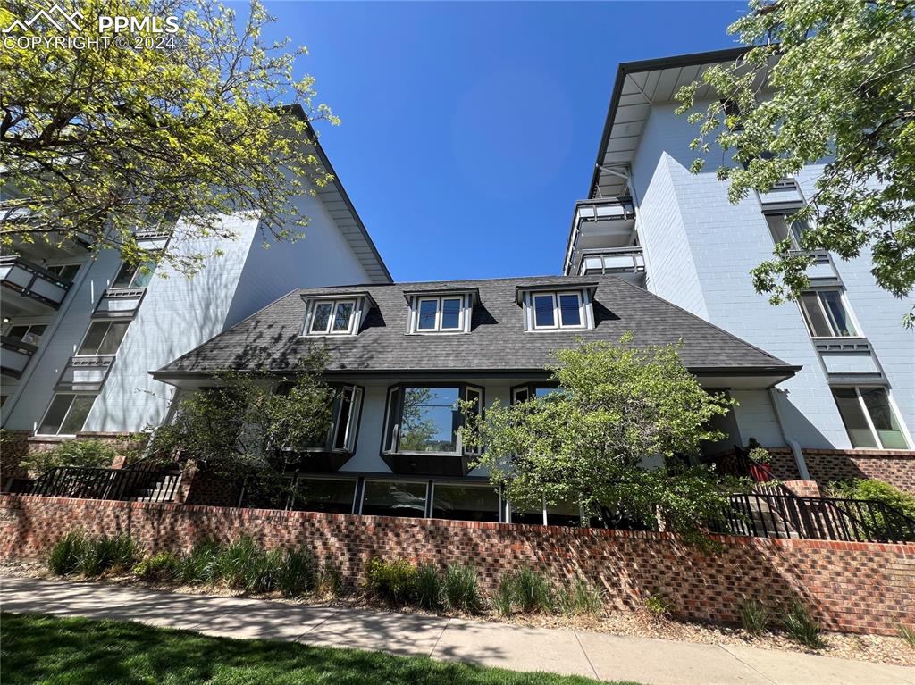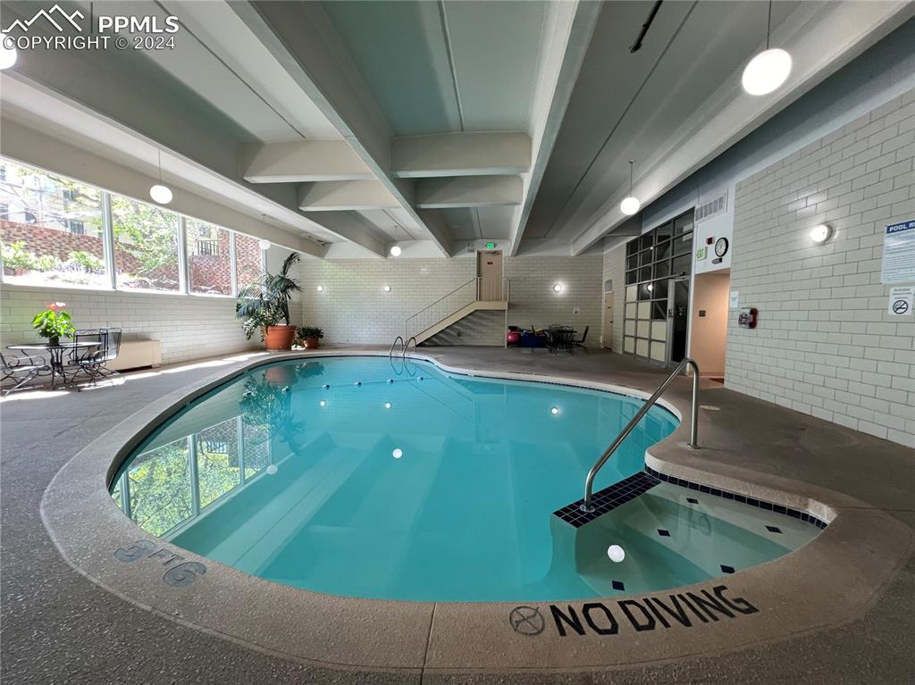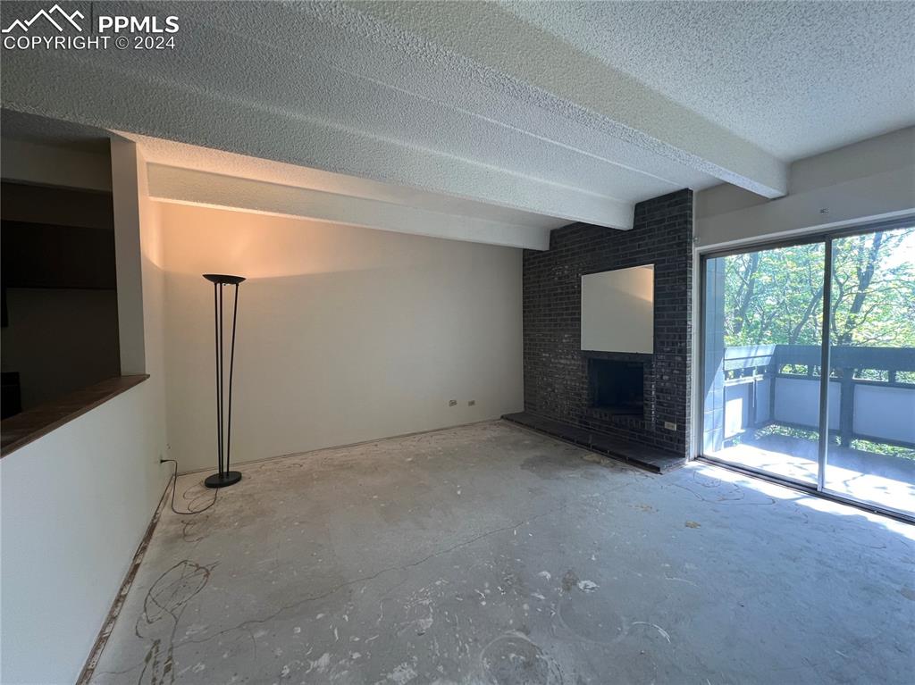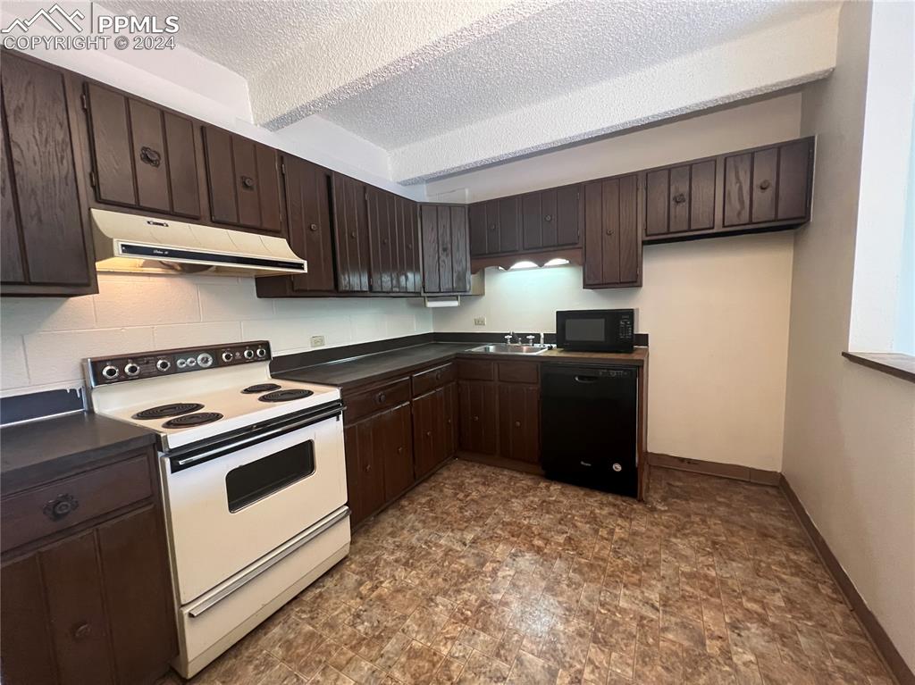555 E 10th Avenue #312
Denver, CO 80203 — Denver County — Capitol Hill NeighborhoodCondominium $285,000 Sold Listing# 7539423
2 beds 980 sqft 1968 build
Property Description
Step into the heartbeat of Capitol Hill with this 2-bedroom, 2 full bathrooms gem! Rarely do you find such a primo setup in Denver's hottest neighborhood. This place is begging for someone with flair to give it the TLC it deserves. Fresh paint vibes just hit the walls, and the floors are eagerly awaiting your personal touch. Positioned on the third floor, soak up those morning rays on not one, but two covered balconies facing Pearl Street – talk about waking up on the right side of the bed! Tucked away at the end of the hall, this pad offers peace and quiet, away from the hustle of the elevator. But it's not just the condo that's rad – the Rochester Condominiums pack a punch with their indoor pool, clubhouse, sauna, game room, and exercise digs. Plus, score your own spot (#81) in the underground parking garage and stash your gear in the storage locker. Feelin' studious? Ascend the spiral staircase off the clubhouse to kick back in the ultra-cool library area above. And let's not forget the killer location – surrounded by top-notch eateries, boutiques, parks, and schools. Cheesman Park and the Botanical Gardens are practically your backyard. Ready to make Capitol Hill your playground? Don't snooze on this opportunity – schedule a tour pronto and make this hip haven your own!
Listing Details
- Property Type
- Condominium
- Listing#
- 7539423
- Source
- PPAR (Pikes Peak Association)
- Last Updated
- 07-09-2024 01:59pm
- Status
- Sold
Property Details
- Sold Price
- $285,000
- Location
- Denver, CO 80203
- SqFT
- 980
- Year Built
- 1968
- Bedrooms
- 2
- Garage spaces
- 1
- Garage spaces count
- 1
Map
Property Level and Sizes
- SqFt Finished
- 980
- SqFt Main
- 980
- Lot Description
- City View
- Base Floor Plan
- Ranch
Financial Details
- Previous Year Tax
- 1091.80
- Year Tax
- 2023
Interior Details
- Appliances
- Dishwasher, Disposal, Microwave Oven, Oven, Range
- Fireplaces
- Main Level, One, Wood Burning
- Utilities
- Cable Available, Electricity Connected, Natural Gas Connected
- Handicap
- Elevator
Exterior Details
- Fence
- Rear
- Wells
- 0
- Water
- Municipal
Room Details
- Baths Full
- 2
- Main Floor Bedroom
- M
- Laundry Availability
- Coin,Main
Garage & Parking
- Garage Type
- Assigned
- Garage Spaces
- 1
- Garage Spaces
- 1
- Parking Features
- Drive Through, Garage Door Opener
Exterior Construction
- Structure
- Framed on Lot
- Siding
- Masonite Type,Stucco
- Unit Description
- Rear Unit,Third Floor
- Roof
- Composite Shingle
- Construction Materials
- Existing Home
Land Details
- Water Tap Paid (Y/N)
- No
Schools
- School District
- Denver County 1
Walk Score®
Listing Media
- Virtual Tour
- Click here to watch tour
Contact Agent
executed in 0.007 sec.




