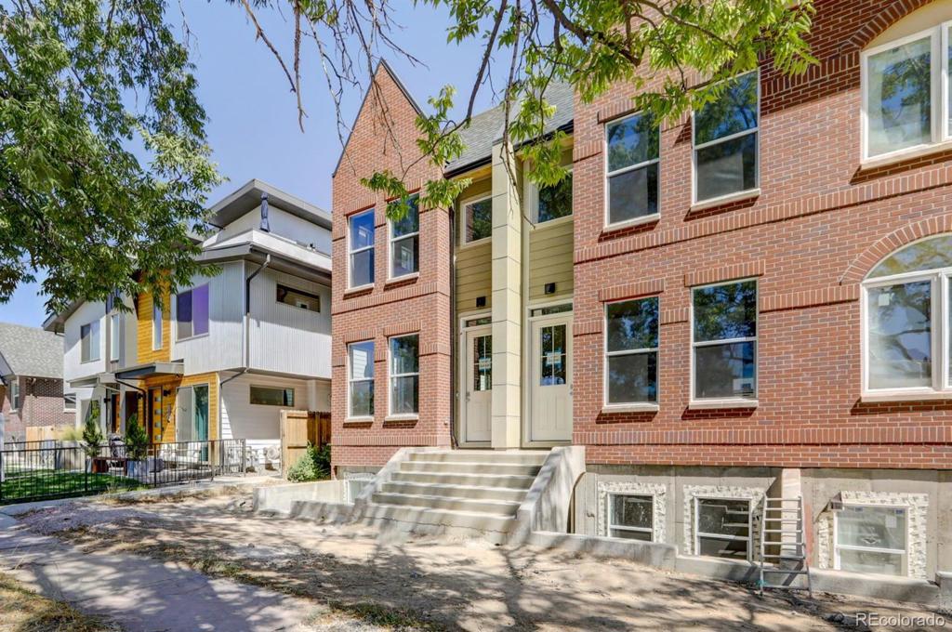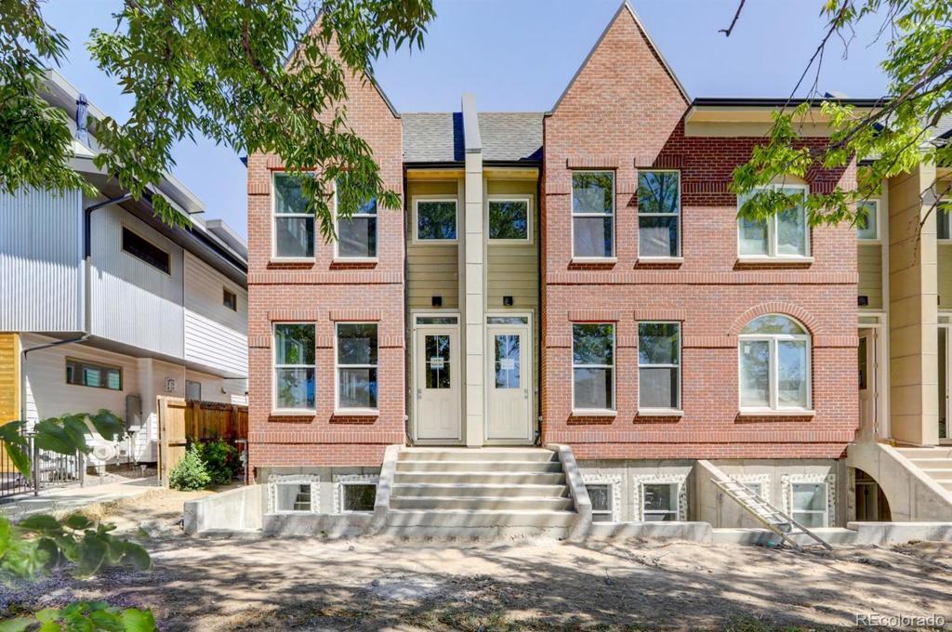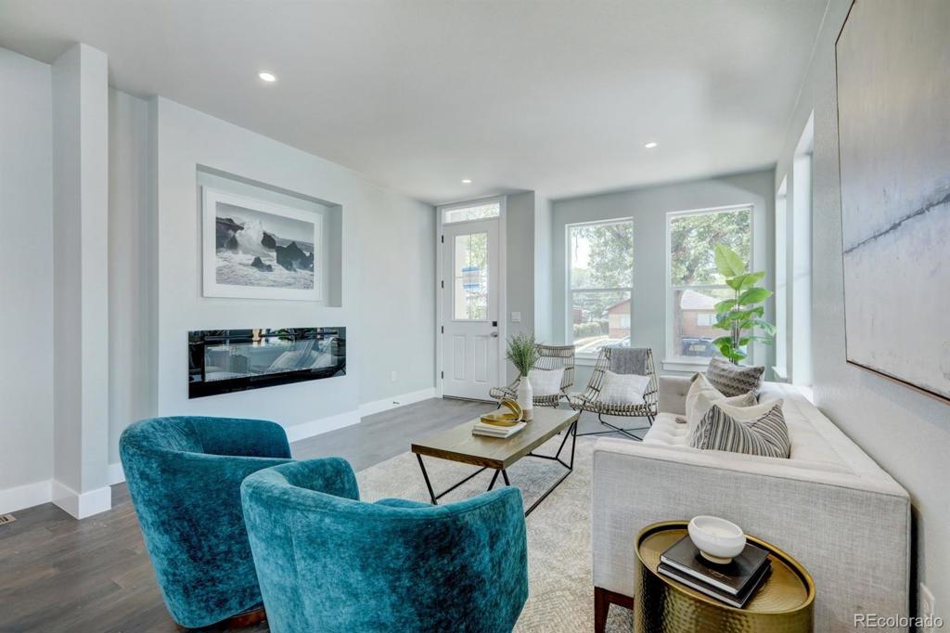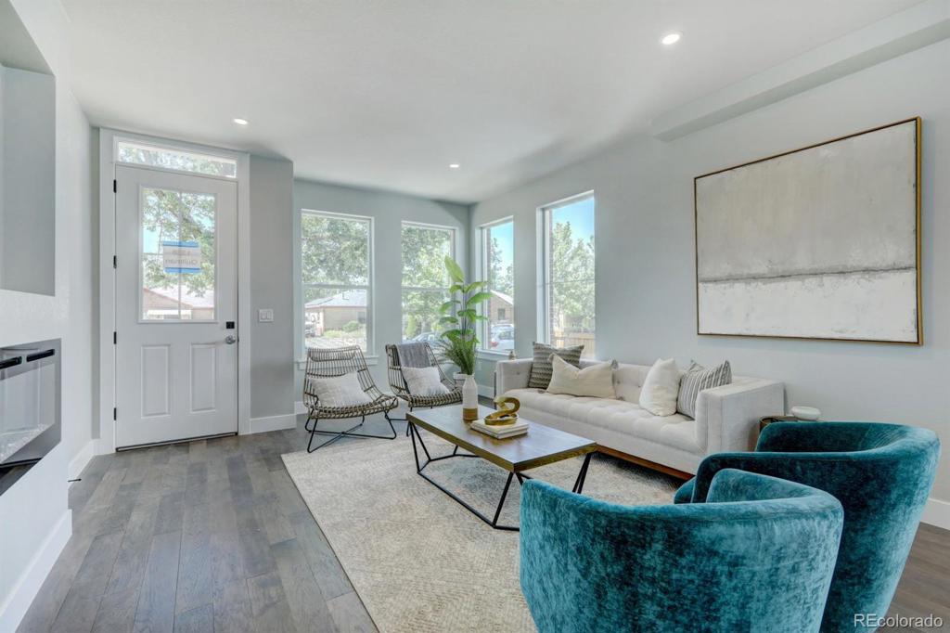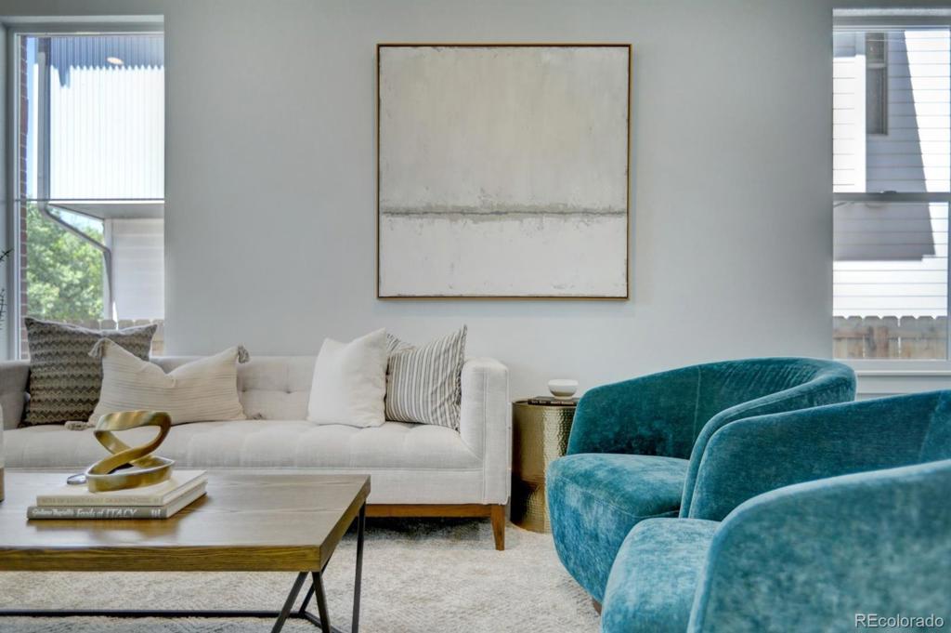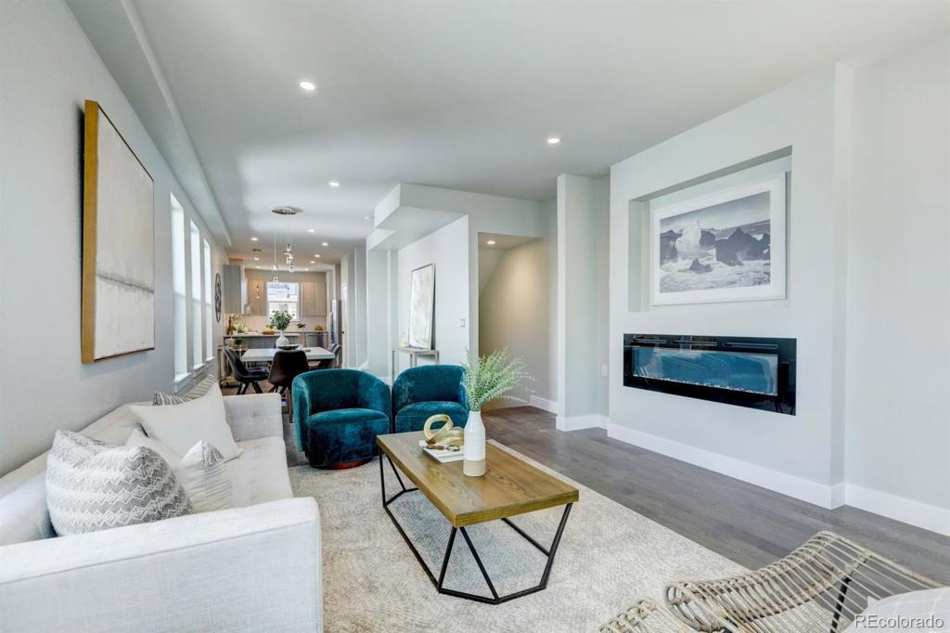1326 Quitman Street
Denver, CO 80204 — Denver County — West Colfax NeighborhoodResidential $680,000 Sold Listing# 9958151
3 beds 4 baths 2269.00 sqft Lot size: 2500.00 sqft 0.05 acres 2020 build
Updated: 03-23-2024 09:00pm
Property Description
These BRAND NEW homes are true "brownstones" and there are no others like it in Denver! These have fully finished basements with an exterior entrance and interior entrance, full bedroom/bathroom, great room and small kitchen area that are perfect for an Air BNB or longer term rental! The main level features a large living room with Simplifire Allusion series fireplace, a separate dining area and a full kitchen with Stainless Steel appliances and quartz countertops. The upper level has 2 spacious bedrooms with en suite bathrooms and an upper level laundry area. This fantastic townhome also features a private yard that is prefect for your pets or entertaining guests and a garage that is 22 feet long and can accommodate a lot of larger vehicles that most garages can not. We are anticipating a late September delivery. Ask about potential lender incentives of $7500 in closing costs and $10,000 down payment grant(free money) if you make less than $150,000 and have good credit. This home is 90% done on the inside and easy to show. Check out 360 photos that are of model unit (slightly different finishes) and computerized virtual tour as well. This will be ready to close in October!
Listing Details
- Property Type
- Residential
- Listing#
- 9958151
- Source
- REcolorado (Denver)
- Last Updated
- 03-23-2024 09:00pm
- Status
- Sold
- Status Conditions
- None Known
- Off Market Date
- 11-19-2020 12:00am
Property Details
- Property Subtype
- Townhouse
- Sold Price
- $680,000
- Original Price
- $699,900
- Location
- Denver, CO 80204
- SqFT
- 2269.00
- Year Built
- 2020
- Acres
- 0.05
- Bedrooms
- 3
- Bathrooms
- 4
- Levels
- Three Or More
Map
Property Level and Sizes
- SqFt Lot
- 2500.00
- Lot Features
- Kitchen Island, Primary Suite, Open Floorplan, Pantry, Quartz Counters, Smoke Free, Walk-In Closet(s), Wet Bar
- Lot Size
- 0.05
- Foundation Details
- Slab
- Basement
- Daylight, Bath/Stubbed, Exterior Entry, Finished, Interior Entry, Walk-Out Access
- Common Walls
- No One Above, No One Below, 2+ Common Walls
Financial Details
- Previous Year Tax
- 4000.00
- Year Tax
- 2019
- Primary HOA Fees
- 0.00
Interior Details
- Interior Features
- Kitchen Island, Primary Suite, Open Floorplan, Pantry, Quartz Counters, Smoke Free, Walk-In Closet(s), Wet Bar
- Appliances
- Dishwasher, Disposal, Microwave, Oven, Refrigerator
- Electric
- Central Air
- Flooring
- Carpet, Tile, Wood
- Cooling
- Central Air
- Heating
- Forced Air
- Fireplaces Features
- Great Room
- Utilities
- Cable Available, Electricity Connected, Natural Gas Connected
Exterior Details
- Features
- Dog Run, Garden, Private Yard
- Water
- Public
- Sewer
- Public Sewer
Garage & Parking
- Parking Features
- Oversized
Exterior Construction
- Roof
- Architecural Shingle
- Construction Materials
- Frame, Stone
- Exterior Features
- Dog Run, Garden, Private Yard
- Window Features
- Double Pane Windows
- Security Features
- Carbon Monoxide Detector(s)
- Builder Source
- Builder
Land Details
- PPA
- 0.00
- Road Frontage Type
- Public
- Road Surface Type
- Paved
Schools
- Elementary School
- Colfax
- Middle School
- Lake Int'l
- High School
- North
Walk Score®
Listing Media
- Virtual Tour
- Click here to watch tour
Contact Agent
executed in 1.527 sec.




