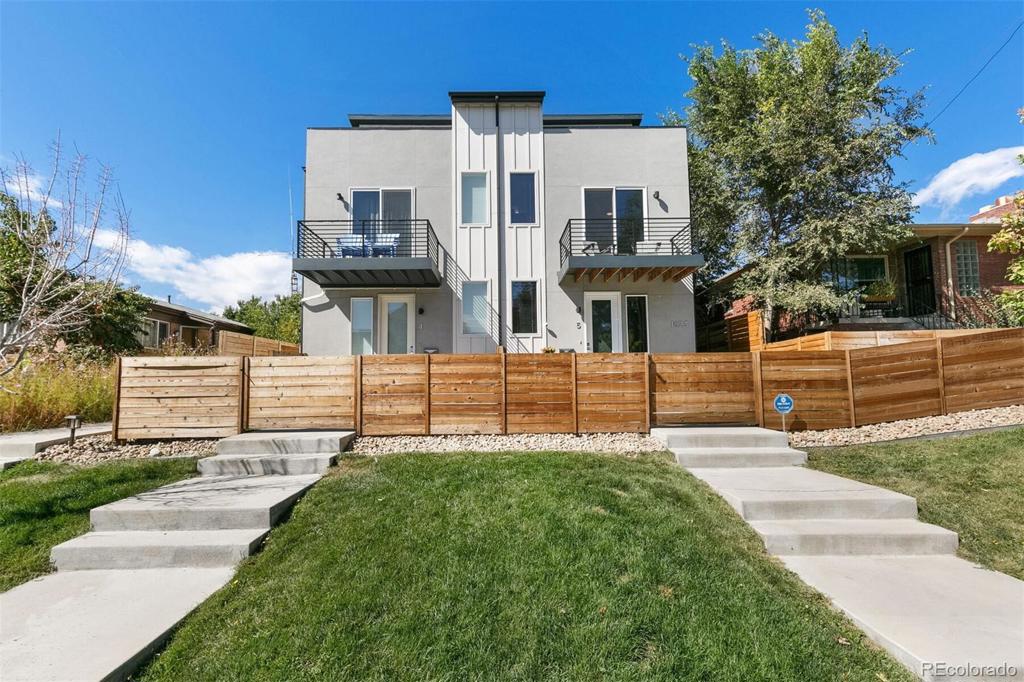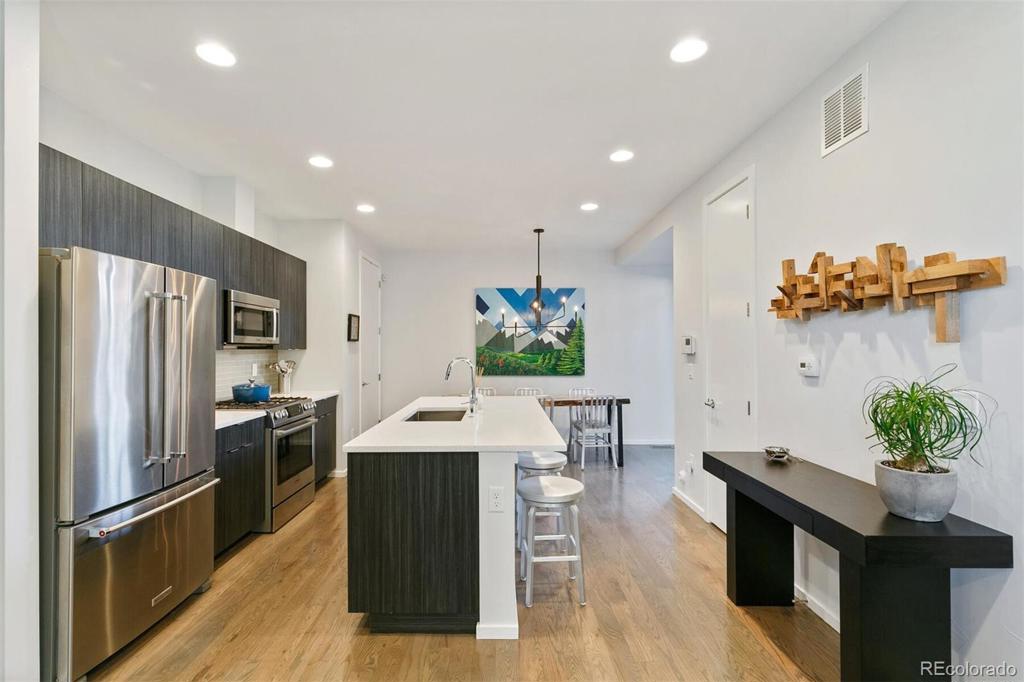1823 N Hooker Street #5
Denver, CO 80204 — Denver County — Sloan's Lake NeighborhoodCondominium $730,000 Sold Listing# 8144684
3 beds 3 baths 1476.00 sqft 2015 build
Updated: 11-02-2021 06:05pm
Property Description
Luxurious townhome on adorable block, situated perfectly between Downtown Denver and Sloan's Lake. One of the rare opportunities to own a rowhome, which is not only an end-Unit, but has its own fenced yard with perched up porch that overlooks the Denver blue skies. Step inside to a spacious main floor with REAL hardwood floors, different than its competitors where only a bedroom exists on this level. Kitchen complete with Euro-style cabinets, soft close drawers, gorgeous quartz counters, and oversized island. Pantry too. Dining space has room for 6, plus designer chandelier. Strategically placed windows with custom blinds, the ideal combination for plenty of natural light. Head upstairs for the guest bedrooms, one with its own private deck, current owner uses as home offices. Full bath has amazing finishes, includes full tile surround. Next floor up is your master retreat, stunning bath with frameless glass and remarkable tile choices, a walk-in closet, and room for a king-sized bed. Full size glass doors lead to your peaceful and spacious rooftop deck. Sit back, relax, and enjoy! Or entertain to your heart’s desire. Tall ceilings throughout, newly installed luxury carpet plus fresh paint. Experience Denver and all the perks of city living, yet with privacy. This home is lightly lived in, well-maintained and screams pride of ownership… Seller says you will love it!
Listing Details
- Property Type
- Condominium
- Listing#
- 8144684
- Source
- REcolorado (Denver)
- Last Updated
- 11-02-2021 06:05pm
- Status
- Sold
- Status Conditions
- None Known
- Der PSF Total
- 494.58
- Off Market Date
- 09-27-2021 12:00am
Property Details
- Property Subtype
- Multi-Family
- Sold Price
- $730,000
- Original Price
- $700,000
- List Price
- $730,000
- Location
- Denver, CO 80204
- SqFT
- 1476.00
- Year Built
- 2015
- Bedrooms
- 3
- Bathrooms
- 3
- Parking Count
- 1
- Levels
- Three Or More
Map
Property Level and Sizes
- Lot Features
- Breakfast Nook, Ceiling Fan(s), Eat-in Kitchen, Granite Counters, Kitchen Island, Primary Suite, Open Floorplan, Pantry, Quartz Counters, Smoke Free, Sound System, Walk-In Closet(s)
- Foundation Details
- Concrete Perimeter
- Basement
- Crawl Space
- Common Walls
- End Unit,1 Common Wall
Financial Details
- PSF Total
- $494.58
- PSF Finished
- $494.58
- PSF Above Grade
- $494.58
- Previous Year Tax
- 3010.00
- Year Tax
- 2020
- Is this property managed by an HOA?
- No
- Primary HOA Fees
- 0.00
Interior Details
- Interior Features
- Breakfast Nook, Ceiling Fan(s), Eat-in Kitchen, Granite Counters, Kitchen Island, Primary Suite, Open Floorplan, Pantry, Quartz Counters, Smoke Free, Sound System, Walk-In Closet(s)
- Appliances
- Convection Oven, Dishwasher, Disposal, Dryer, Microwave, Refrigerator, Self Cleaning Oven, Tankless Water Heater
- Laundry Features
- In Unit
- Electric
- Central Air
- Flooring
- Carpet, Tile, Wood
- Cooling
- Central Air
- Heating
- Forced Air
- Utilities
- Cable Available, Electricity Available, Internet Access (Wired), Natural Gas Connected, Phone Connected
Exterior Details
- Features
- Balcony, Gas Valve, Private Yard, Rain Gutters
- Patio Porch Features
- Deck,Front Porch,Rooftop
- Lot View
- City
- Water
- Public
- Sewer
- Public Sewer
Garage & Parking
- Parking Spaces
- 1
- Parking Features
- Concrete, Exterior Access Door
Exterior Construction
- Roof
- Composition
- Construction Materials
- Frame, Stucco, Wood Siding
- Architectural Style
- Urban Contemporary
- Exterior Features
- Balcony, Gas Valve, Private Yard, Rain Gutters
- Window Features
- Double Pane Windows, Window Coverings
- Security Features
- Carbon Monoxide Detector(s),Security System,Smoke Detector(s)
- Builder Name
- DIRC HOMES
Land Details
- PPA
- 0.00
- Road Frontage Type
- Public Road
- Road Responsibility
- Public Maintained Road
- Road Surface Type
- Paved
Schools
- Elementary School
- Cheltenham
- Middle School
- Strive Lake
- High School
- North
Walk Score®
Contact Agent
executed in 1.599 sec.









