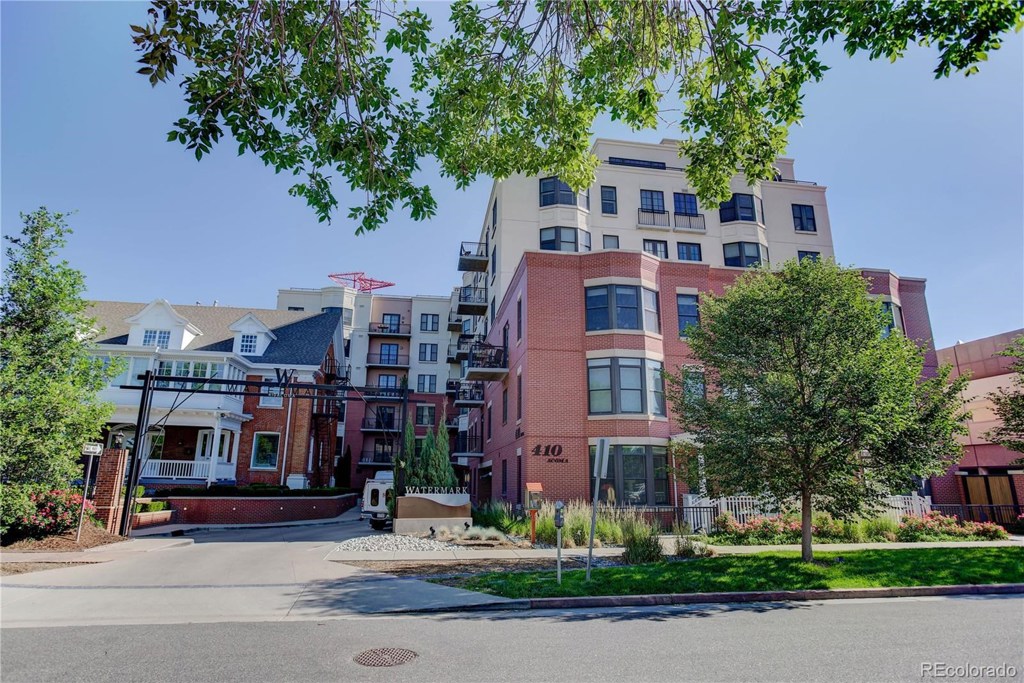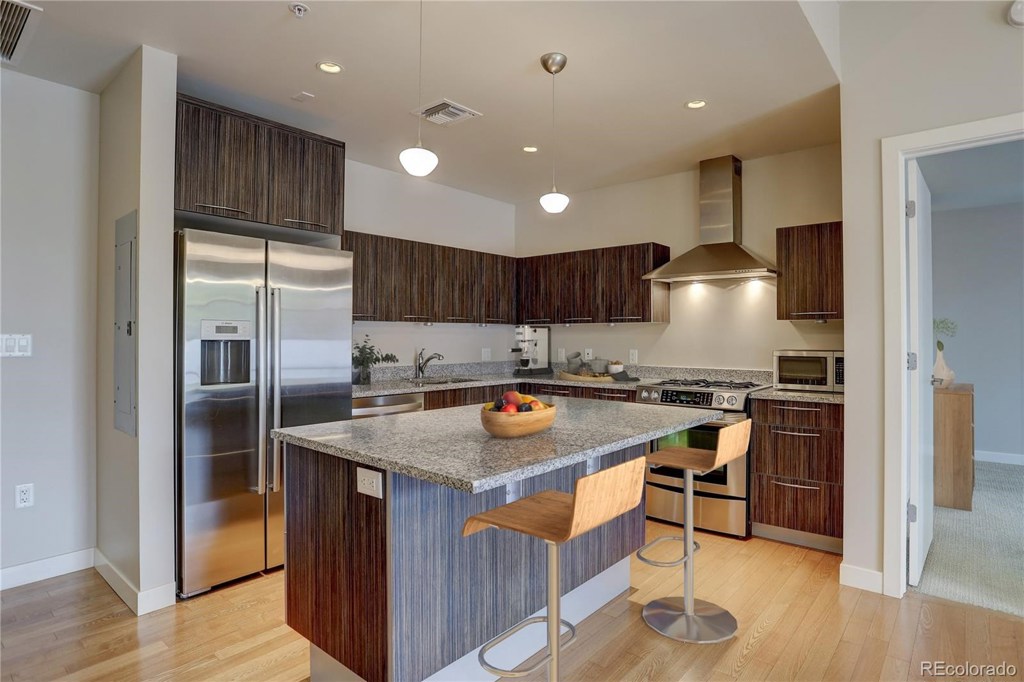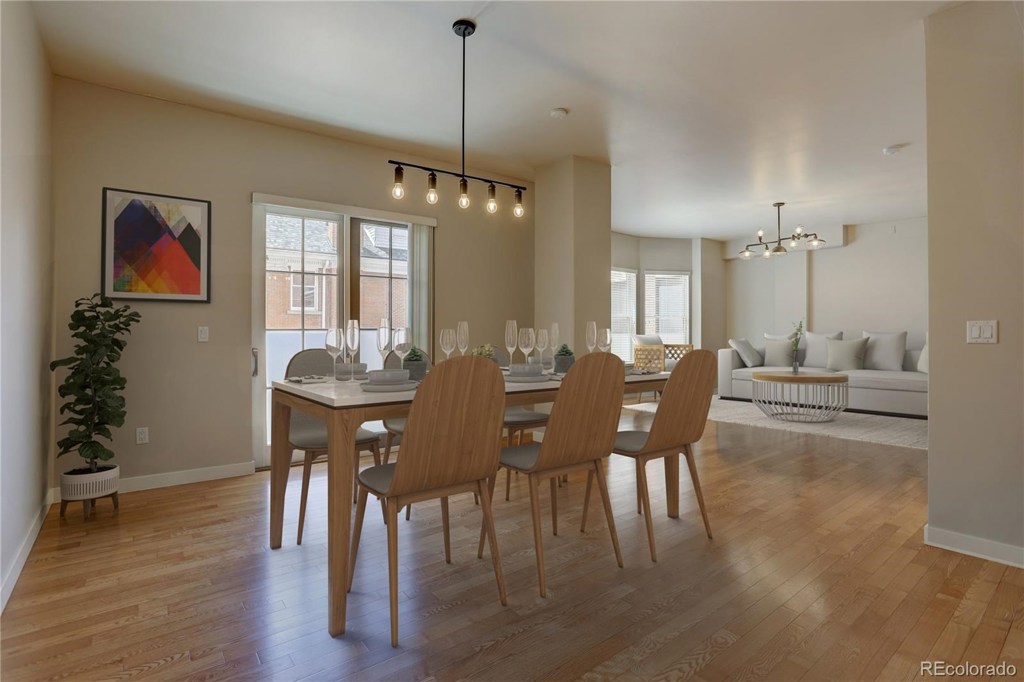410 Acoma Street #212
Denver, CO 80204 — Denver County — Watermark NeighborhoodCondominium $640,000 Expired Listing# 6765690
2 beds 3 baths 1410.00 sqft 2006 build
Updated: 08-01-2022 12:11am
Property Description
**Please use parking space 85 and 130 for open house. Step into living at the Watermark by award-winning Fentress Architecture in Historic Baker District. This home boasts a gourmet kitchen with High-end stainless steel appliances, slab granite counters and large island. Step through the double doors right onto the balcony from the dining area. The open floor plan features beautiful hardwood floors, high ceilings and new paint. The two master bedroom suites have large closets and ensuite bathrooms. Denver has a parking shortage but we have TWO garage spaces. Google fiber available. Designed as a stylish boutique resort-like residence including concierge, infinity rooftop pool, Jacuzzi, elegant poolside kitchen, entertaining space, fitness center, grand lobby, 24hr.coffee/tea station. Walk to many restaurants/bars and shops, yet close to I25 and 6th Ave, Cherry Creek and downtown.
Listing Details
- Property Type
- Condominium
- Listing#
- 6765690
- Source
- REcolorado (Denver)
- Last Updated
- 08-01-2022 12:11am
- Status
- Expired
- Der PSF Total
- 453.90
- Off Market Date
- 09-01-2021 12:00am
Property Details
- Property Subtype
- Condominium
- Sold Price
- $640,000
- Original Price
- $650,000
- List Price
- $640,000
- Location
- Denver, CO 80204
- SqFT
- 1410.00
- Year Built
- 2006
- Bedrooms
- 2
- Bathrooms
- 3
- Parking Count
- 1
- Levels
- One
Map
Property Level and Sizes
- Lot Features
- Ceiling Fan(s), Five Piece Bath, Granite Counters, Kitchen Island, Open Floorplan, Walk-In Closet(s)
Financial Details
- PSF Total
- $453.90
- PSF Finished
- $453.90
- PSF Above Grade
- $453.90
- Previous Year Tax
- 2677.00
- Year Tax
- 2019
- Is this property managed by an HOA?
- Yes
- Primary HOA Management Type
- Professionally Managed
- Primary HOA Name
- Watermark HOA
- Primary HOA Phone Number
- 303-980-0700
- Primary HOA Website
- https://ehammersmith.com/
- Primary HOA Amenities
- Concierge,Fitness Center,Pool
- Primary HOA Fees Included
- Electricity, Gas, Insurance, Maintenance Grounds, Maintenance Structure, Trash, Water
- Primary HOA Fees
- 744.09
- Primary HOA Fees Frequency
- Monthly
- Primary HOA Fees Total Annual
- 8929.08
Interior Details
- Interior Features
- Ceiling Fan(s), Five Piece Bath, Granite Counters, Kitchen Island, Open Floorplan, Walk-In Closet(s)
- Appliances
- Dishwasher, Disposal, Dryer, Microwave, Oven, Range Hood, Refrigerator, Washer
- Laundry Features
- In Unit
- Electric
- Central Air
- Flooring
- Carpet, Wood
- Cooling
- Central Air
- Heating
- Forced Air
- Utilities
- Cable Available, Electricity Available
Exterior Details
- Features
- Balcony
- Patio Porch Features
- Rooftop
- Water
- Public
- Sewer
- Public Sewer
Garage & Parking
- Parking Spaces
- 1
Exterior Construction
- Roof
- Unknown
- Construction Materials
- Brick, Frame, Stucco
- Architectural Style
- Contemporary
- Exterior Features
- Balcony
- Window Features
- Window Coverings
- Security Features
- Carbon Monoxide Detector(s),Smoke Detector(s)
- Builder Source
- Public Records
Land Details
- PPA
- 0.00
- Road Frontage Type
- Public Road
- Road Responsibility
- Public Maintained Road
- Road Surface Type
- Paved
Schools
- Elementary School
- Valverde
- Middle School
- West Leadership
- High School
- West
Walk Score®
Contact Agent
executed in 2.171 sec.









