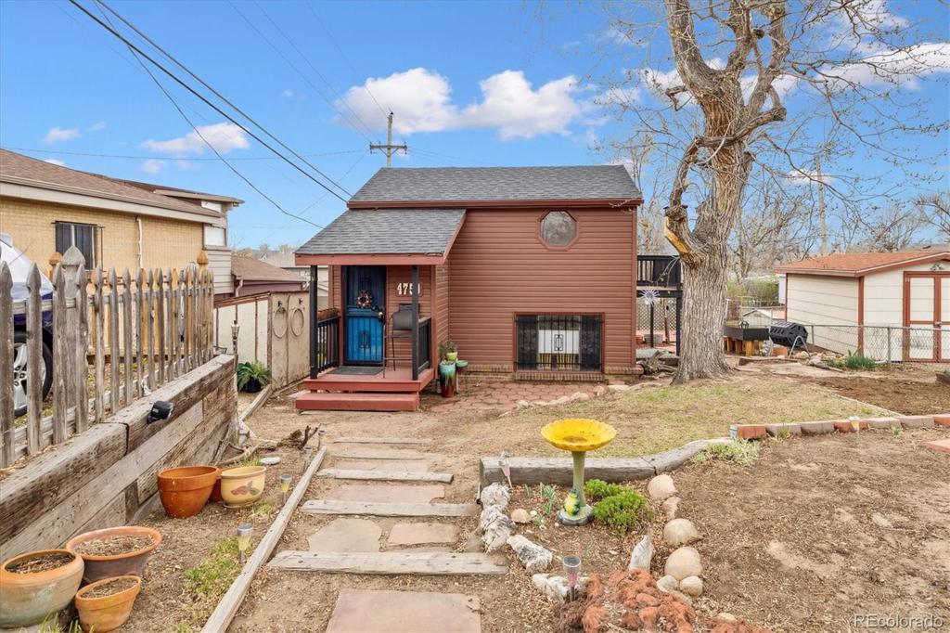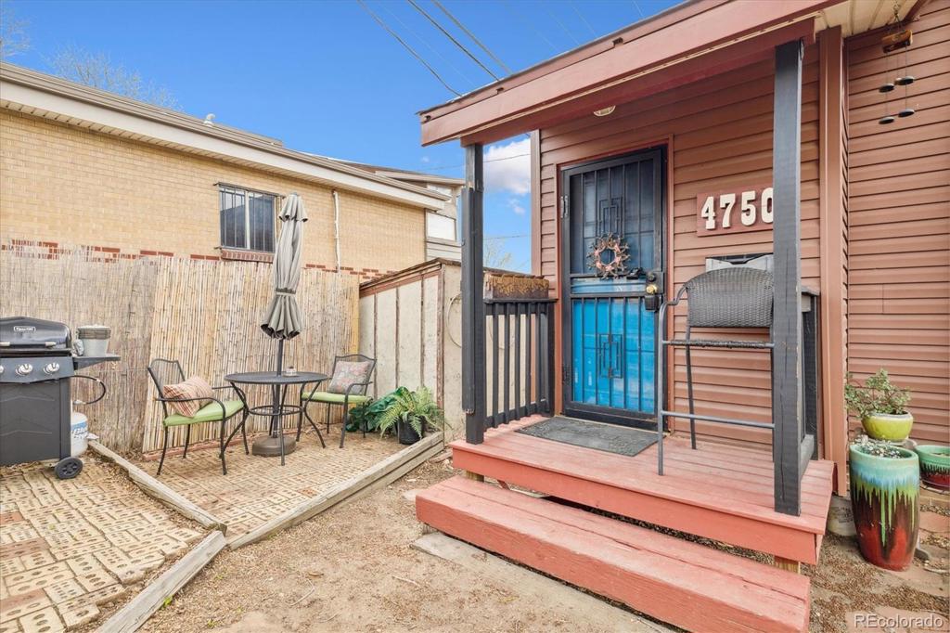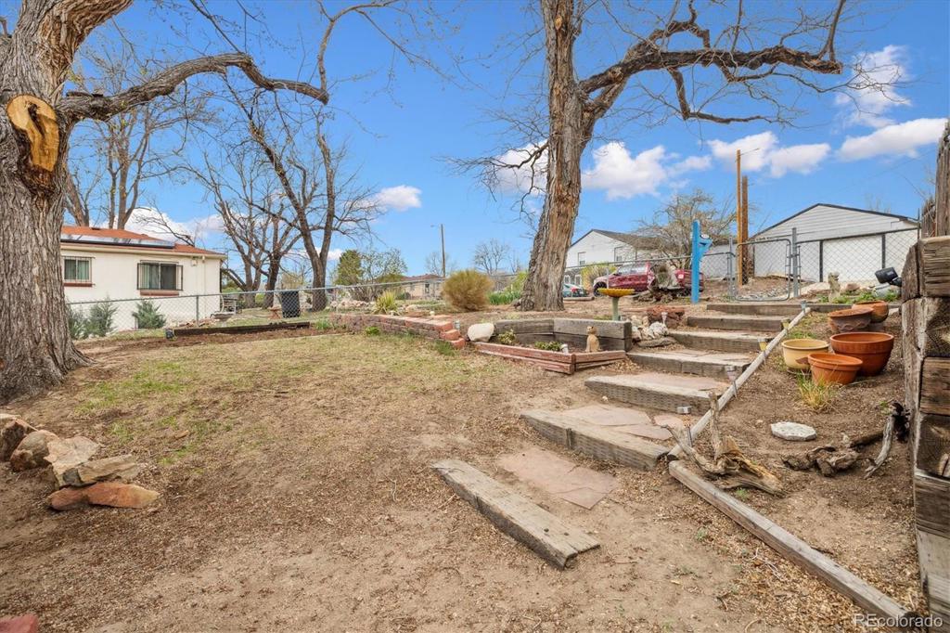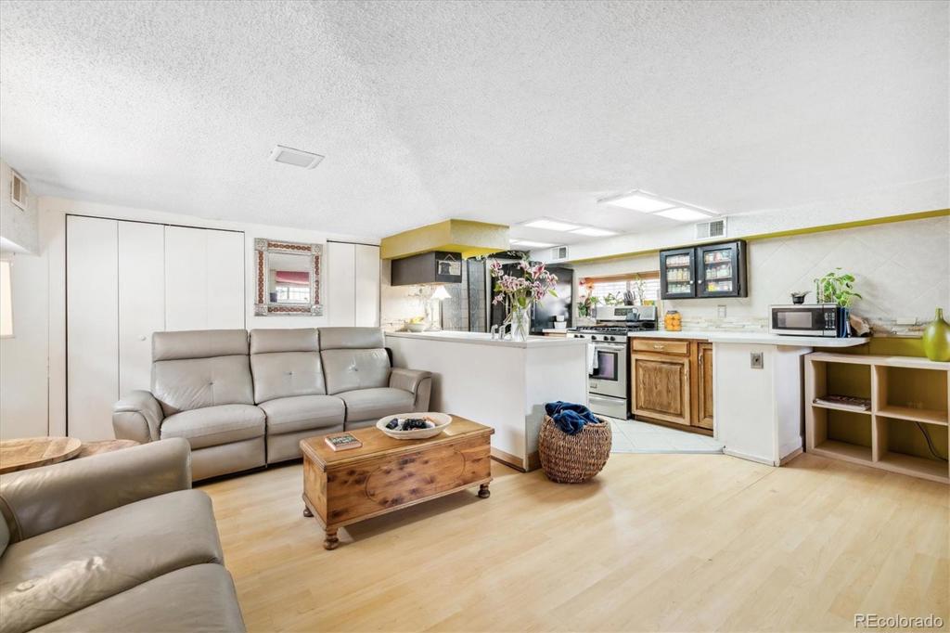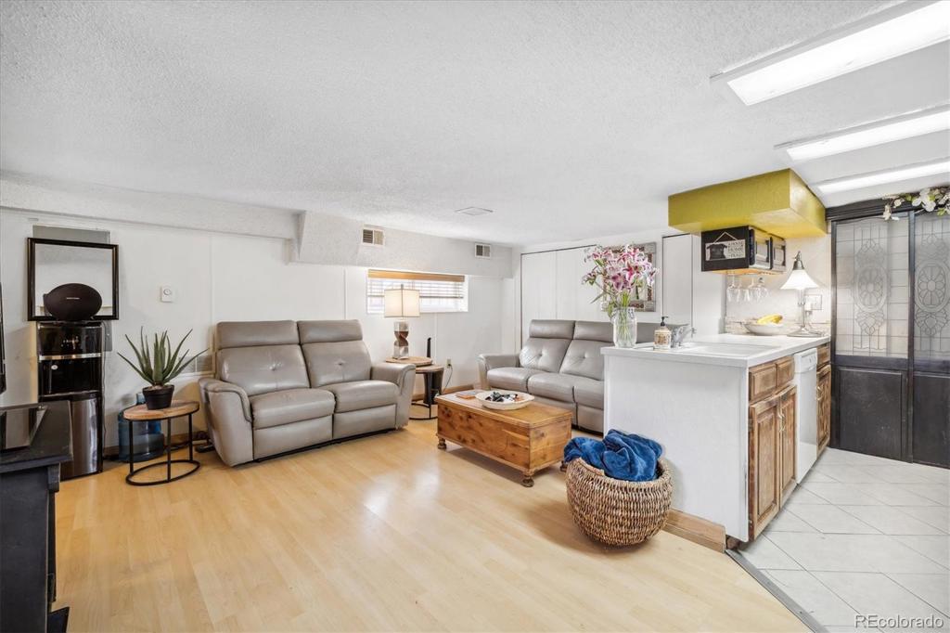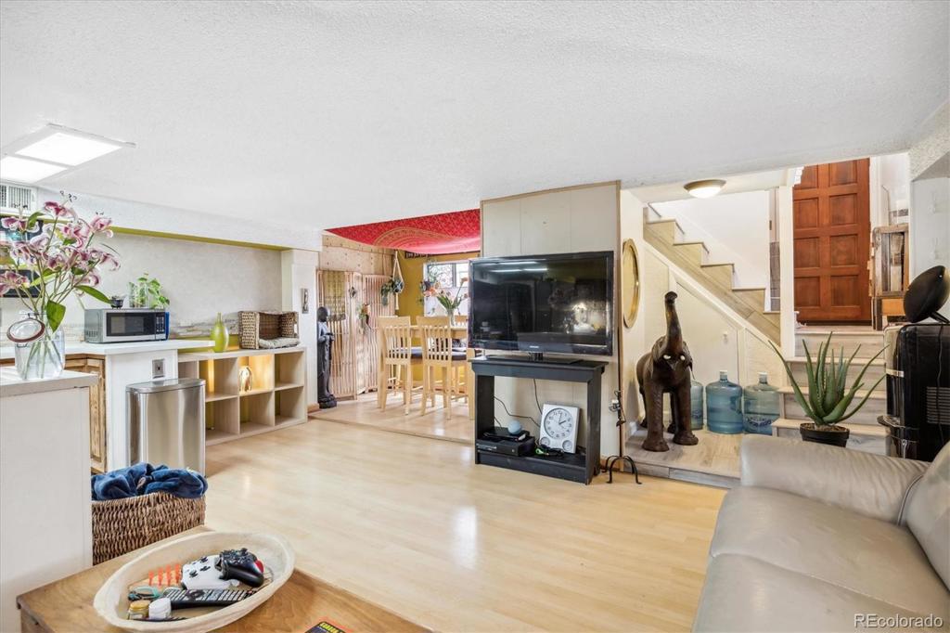4750 W 9th Avenue
Denver, CO 80204 — Denver County — Smedleys NeighborhoodResidential $380,000 Sold Listing# 1572643
2 beds 1 baths 1062.00 sqft Lot size: 3120.00 sqft 0.07 acres 1942 build
Property Description
SELLER MOTIVATED - BRING OFFERS! ***Price Improvement*** Cute home in the heart of Denver! Convenient to everything! Just blocks to light rail station at 12th and Sheridan! 7 minute drive to Empower Field and Meow Wolf! 12 minute drive to Downtown! Fully fenced lot with mature trees providing lots of shade! Tons of natural light inside! Built in 1942, the home still has its original charm with newer flooring. Arched doorways throughout! Private deck off the master bedroom! All kitchen appliances stay, including the washer and dryer! Wall air conditioning units keep the home cool in the summer! 2 sheds for extra storage! Newer roof and vinyl siding! Brand new electrical panel!
Listing Details
- Property Type
- Residential
- Listing#
- 1572643
- Source
- REcolorado (Denver)
- Last Updated
- 07-28-2023 03:41pm
- Status
- Sold
- Status Conditions
- None Known
- Der PSF Total
- 357.82
- Off Market Date
- 07-06-2023 12:00am
Property Details
- Property Subtype
- Single Family Residence
- Sold Price
- $380,000
- Original Price
- $449,900
- List Price
- $380,000
- Location
- Denver, CO 80204
- SqFT
- 1062.00
- Year Built
- 1942
- Acres
- 0.07
- Bedrooms
- 2
- Bathrooms
- 1
- Parking Count
- 1
- Levels
- Bi-Level
Map
Property Level and Sizes
- SqFt Lot
- 3120.00
- Lot Features
- Eat-in Kitchen, Jack & Jill Bath, Laminate Counters, Pantry
- Lot Size
- 0.07
Financial Details
- PSF Total
- $357.82
- PSF Finished
- $357.82
- PSF Above Grade
- $357.82
- Previous Year Tax
- 1653.00
- Year Tax
- 2021
- Is this property managed by an HOA?
- No
- Primary HOA Fees
- 0.00
Interior Details
- Interior Features
- Eat-in Kitchen, Jack & Jill Bath, Laminate Counters, Pantry
- Appliances
- Dishwasher, Dryer, Oven, Refrigerator, Washer
- Laundry Features
- In Unit
- Electric
- Air Conditioning-Room, Attic Fan
- Flooring
- Laminate, Vinyl
- Cooling
- Air Conditioning-Room, Attic Fan
- Heating
- Forced Air, Natural Gas
Exterior Details
- Patio Porch Features
- Deck,Front Porch
- Water
- Public
- Sewer
- Public Sewer
Garage & Parking
- Parking Spaces
- 1
Exterior Construction
- Roof
- Composition
- Construction Materials
- Wood Siding
- Architectural Style
- Traditional
- Builder Source
- Public Records
Land Details
- PPA
- 5428571.43
- Sewer Fee
- 0.00
Schools
- Elementary School
- Cowell
- Middle School
- Strive Lake
- High School
- North
Walk Score®
Listing Media
- Virtual Tour
- Click here to watch tour
Contact Agent
executed in 1.951 sec.



