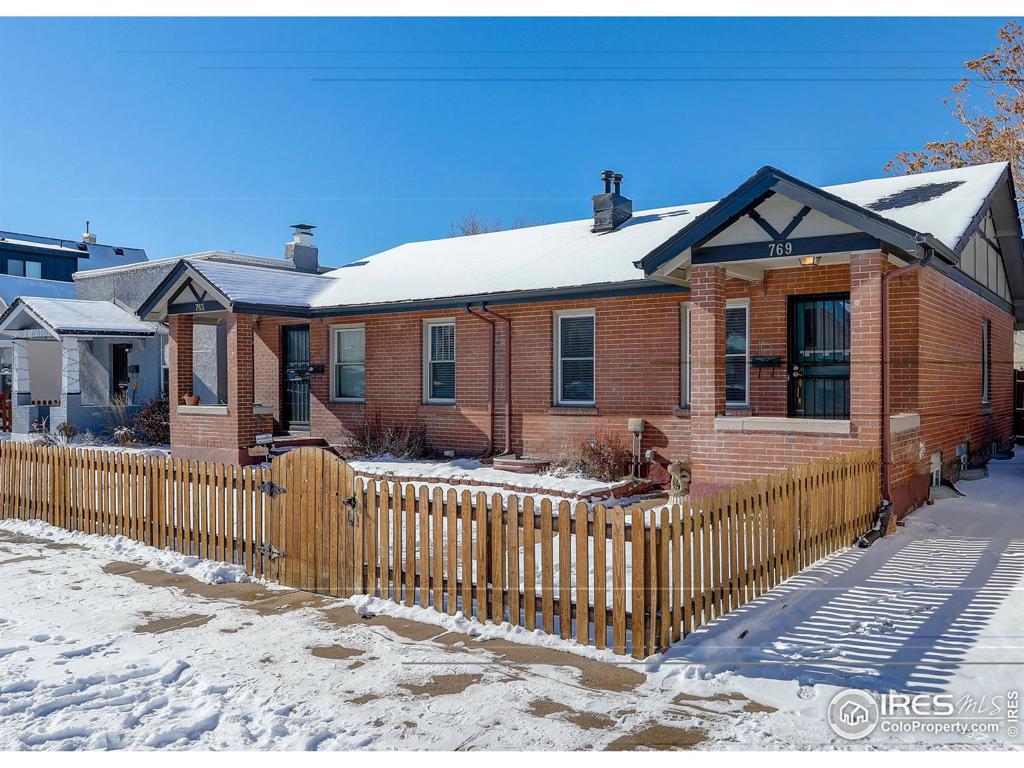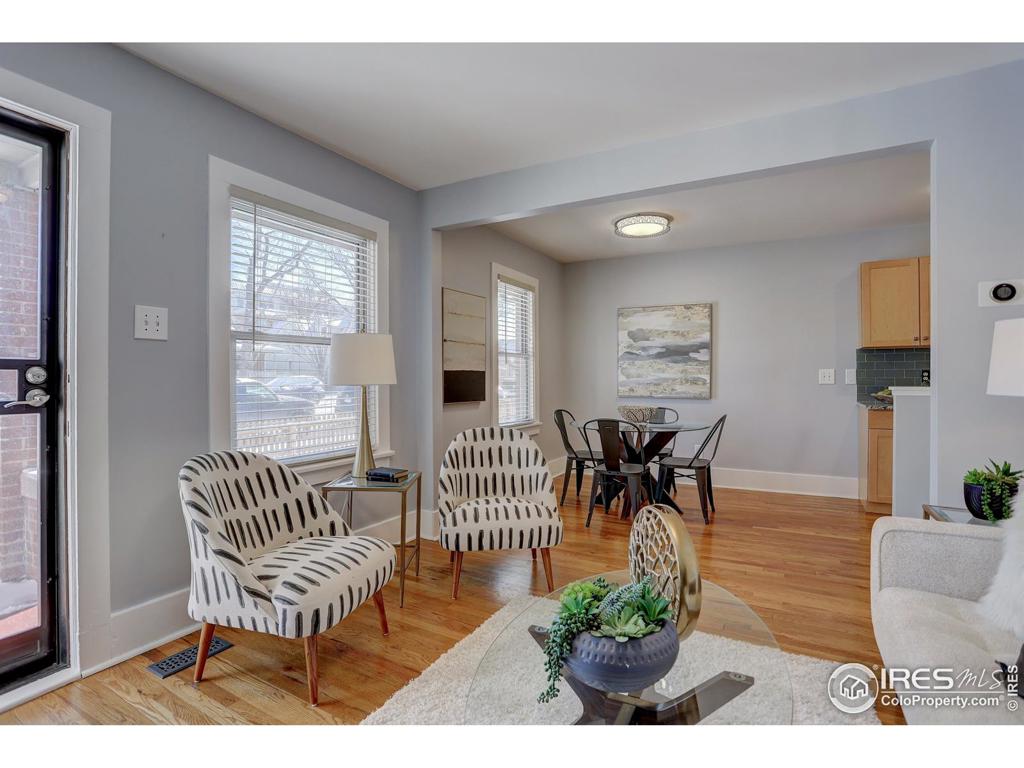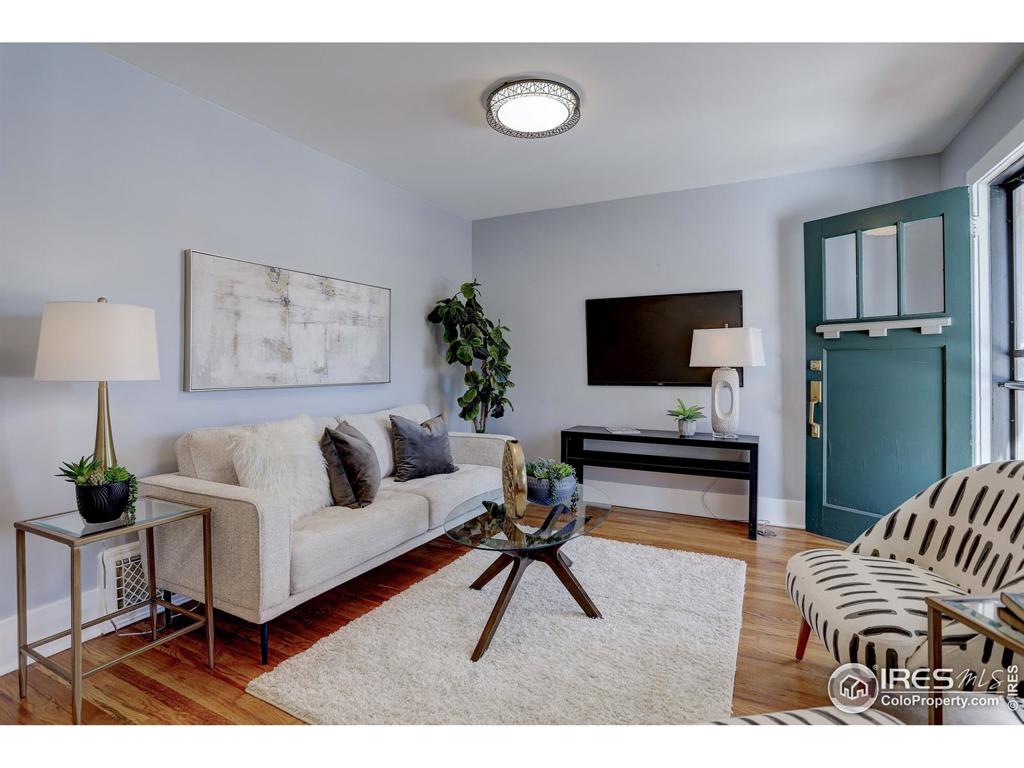769 Elati Street
Denver, CO 80204 — Denver County — Lincoln Park NeighborhoodCondominium $450,000 Sold Listing# IR932214
2 beds 1 baths 1162.00 sqft 1924 build
Updated: 03-06-2024 01:38am
Property Description
Charming Lincoln Park bungalow in the heart of everything! Walk to Historic Baker and Santa Fe Art District with all the brew pubs, galleries and cafes plus easy access to Cherry Creek Trail and so much more! Loaded with vintage character yet all the right modern updates, this home features hardwood floors, full bathroom with clawfoot tub, updated kitchen w/ skylight, main level laundry room, spacious bedrooms, a large fenced yard with lush lawn and patio, and a 2 car garage! Remodeled lower level w/ new paint, lighting and carpet features 2nd bedroom plus plenty of space for home office, fitness, gaming, and storage! Enjoy AC and hard-wired internet connection plus new roof and hot water heater! This home is ready for your move in!
Listing Details
- Property Type
- Condominium
- Listing#
- IR932214
- Source
- REcolorado (Denver)
- Last Updated
- 03-06-2024 01:38am
- Status
- Sold
- Off Market Date
- 03-05-2021 12:00am
Property Details
- Property Subtype
- Condominium
- Sold Price
- $450,000
- Original Price
- $450,000
- Location
- Denver, CO 80204
- SqFT
- 1162.00
- Year Built
- 1924
- Bedrooms
- 2
- Bathrooms
- 1
- Levels
- One
Map
Property Level and Sizes
- Lot Features
- Open Floorplan, Walk-In Closet(s)
- Foundation Details
- Slab
- Basement
- Full
- Common Walls
- End Unit
Financial Details
- Previous Year Tax
- 1738.00
- Year Tax
- 2019
- Is this property managed by an HOA?
- Yes
- Primary HOA Name
- Elati St. HOA Self Managed
- Primary HOA Fees Included
- Reserves, Insurance, Maintenance Grounds, Maintenance Structure, Trash, Water
- Primary HOA Fees
- 180.00
- Primary HOA Fees Frequency
- Monthly
Interior Details
- Interior Features
- Open Floorplan, Walk-In Closet(s)
- Appliances
- Dishwasher, Disposal, Dryer, Microwave, Oven, Refrigerator, Self Cleaning Oven, Washer
- Laundry Features
- In Unit
- Electric
- Central Air
- Flooring
- Tile, Wood
- Cooling
- Central Air
- Heating
- Forced Air
- Utilities
- Cable Available, Electricity Available, Electricity Connected, Internet Access (Wired), Natural Gas Available, Natural Gas Connected
Exterior Details
- Water
- Public
- Sewer
- Public Sewer
Garage & Parking
Exterior Construction
- Roof
- Composition
- Construction Materials
- Brick
- Window Features
- Double Pane Windows, Window Coverings
- Security Features
- Smoke Detector(s)
- Builder Source
- Other
Land Details
- PPA
- 0.00
- Road Frontage Type
- Public
- Road Surface Type
- Alley Paved, Paved
Schools
- Elementary School
- Dora Moore
- Middle School
- Grant
- High School
- West
Walk Score®
Contact Agent
executed in 1.650 sec.









