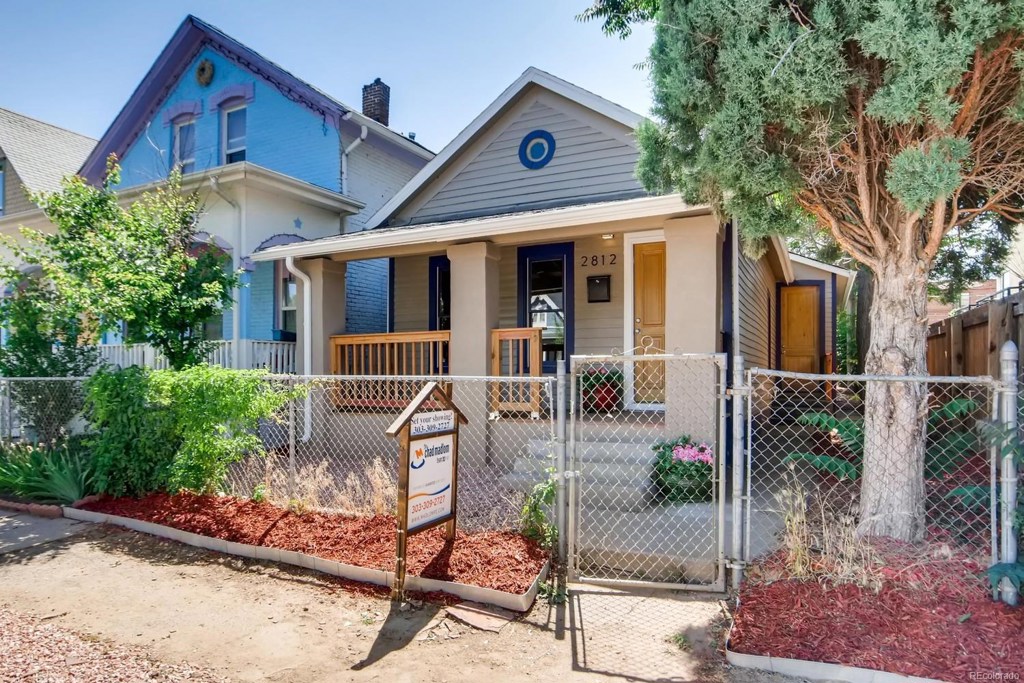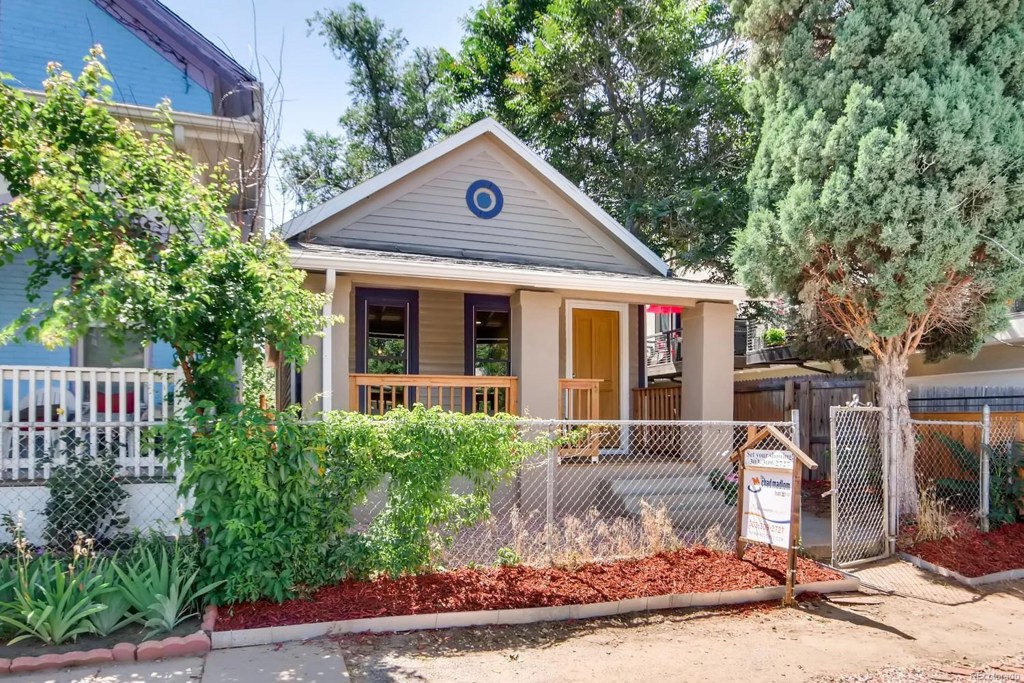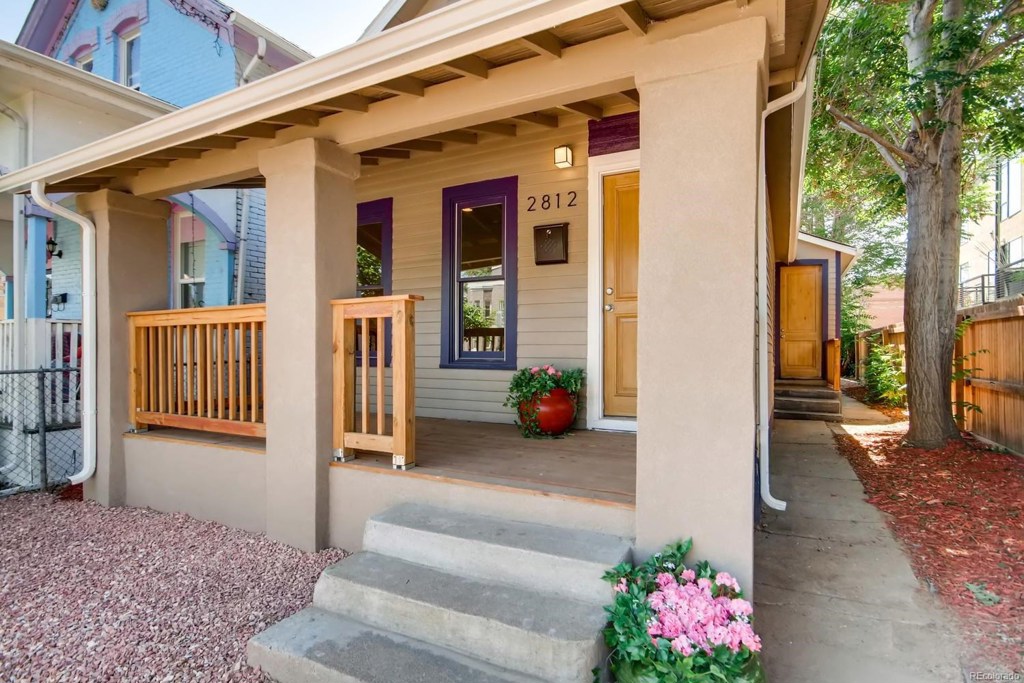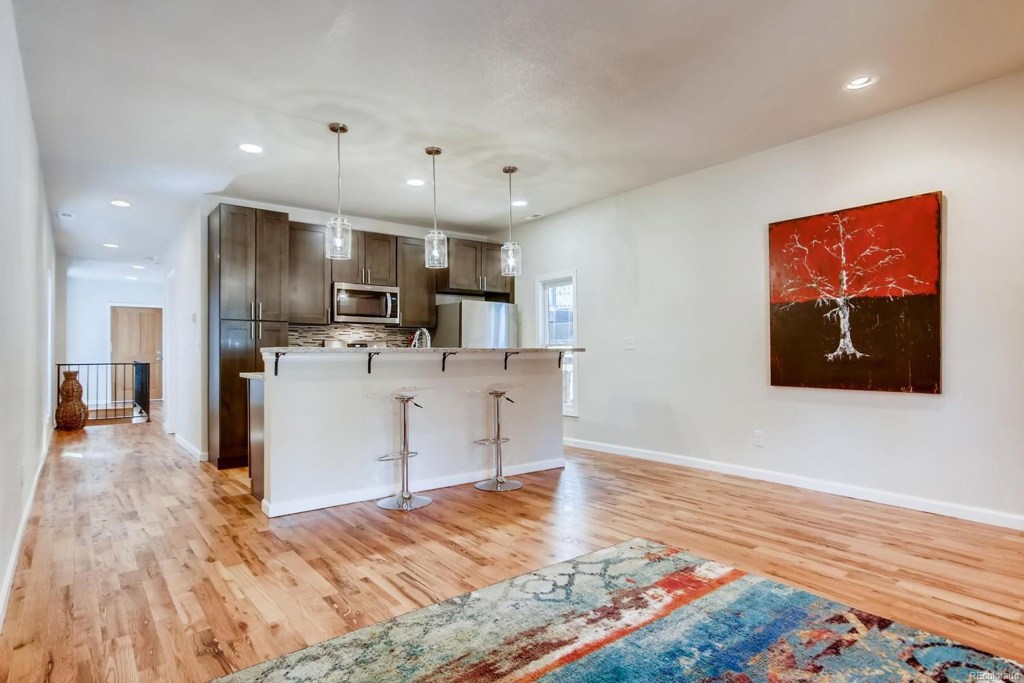2812 Stout Street
Denver, CO 80205 — Denver County — Curtis Park NeighborhoodResidential $550,000 Sold Listing# 7651225
3 beds 2 baths 1482.00 sqft Lot size: 3130.00 sqft $371.12/sqft 0.07 acres 1886 build
Updated: 12-05-2019 03:41pm
Property Description
Complete Remodel in Historical Curtis Park Neighborhood! Fully Permitted and Approved by the City of Denver and The Landmark Preservation Commission. New Stainless Steel Appliances Including Gas Stove, Granite Counter Tops, Gleaming Hardwood Floors! New Furnace and Hot Water Heater! The Following Amenities Are Located Within Walking Distance (Walk Score 93). Swimming Pool, Tennis Courts, Basketball Courts, Neighborhood Restaurants, Breweries and Shops. Close To Light Rail and Bus Service Too! This is A Great Location, If You Want To Live Close To Downtown Denver. Please remove shoes or put on a shoe covers in inclement weather!
Listing Details
- Property Type
- Residential
- Listing#
- 7651225
- Source
- REcolorado (Denver)
- Last Updated
- 12-05-2019 03:41pm
- Status
- Sold
- Status Conditions
- None Known
- Der PSF Total
- 371.12
- Off Market Date
- 11-02-2019 12:00am
Property Details
- Property Subtype
- Single Family Residence
- Sold Price
- $550,000
- Original Price
- $599,000
- List Price
- $550,000
- Location
- Denver, CO 80205
- SqFT
- 1482.00
- Year Built
- 1886
- Acres
- 0.07
- Bedrooms
- 3
- Bathrooms
- 2
- Parking Count
- 1
- Levels
- One
Map
Property Level and Sizes
- SqFt Lot
- 3130.00
- Lot Features
- Granite Counters
- Lot Size
- 0.07
- Basement
- Finished,Partial
Financial Details
- PSF Total
- $371.12
- PSF Finished All
- $371.12
- PSF Finished
- $371.12
- PSF Above Grade
- $566.43
- Previous Year Tax
- 1123.00
- Year Tax
- 2018
- Is this property managed by an HOA?
- No
- Primary HOA Fees
- 0.00
Interior Details
- Interior Features
- Granite Counters
- Appliances
- Dishwasher, Disposal, Gas Water Heater, Microwave, Oven, Refrigerator
- Electric
- None
- Flooring
- Carpet, Tile, Wood
- Cooling
- None
- Heating
- Forced Air, Natural Gas
- Utilities
- Electricity Connected, Natural Gas Available, Natural Gas Connected
Exterior Details
- Patio Porch Features
- Front Porch
- Water
- Public
- Sewer
- Public Sewer
Room Details
# |
Type |
Dimensions |
L x W |
Level |
Description |
|---|---|---|---|---|---|
| 1 | Great Room | - |
- |
Main |
|
| 2 | Kitchen | - |
- |
Main |
|
| 3 | Bedroom | - |
- |
Main |
|
| 4 | Bathroom (Full) | - |
- |
Main |
|
| 5 | Bedroom | - |
- |
Basement |
|
| 6 | Bonus Room | - |
- |
Basement |
|
| 7 | Bedroom | - |
- |
Basement |
|
| 8 | Bathroom (Full) | - |
- |
Basement |
Garage & Parking
- Parking Spaces
- 1
- Parking Features
- Off Street
| Type | # of Spaces |
L x W |
Description |
|---|---|---|---|
| Off-Street | 2 |
- |
Exterior Construction
- Roof
- Composition
- Construction Materials
- Frame, Wood Siding
- Architectural Style
- Bungalow
- Security Features
- Carbon Monoxide Detector(s),Smoke Detector(s)
- Builder Source
- Public Records
Land Details
- PPA
- 7857142.86
- Road Frontage Type
- Public Road
- Road Surface Type
- Paved
Schools
- Elementary School
- Gilpin
- Middle School
- McAuliffe International
- High School
- East
Walk Score®
Contact Agent
executed in 1.705 sec.









